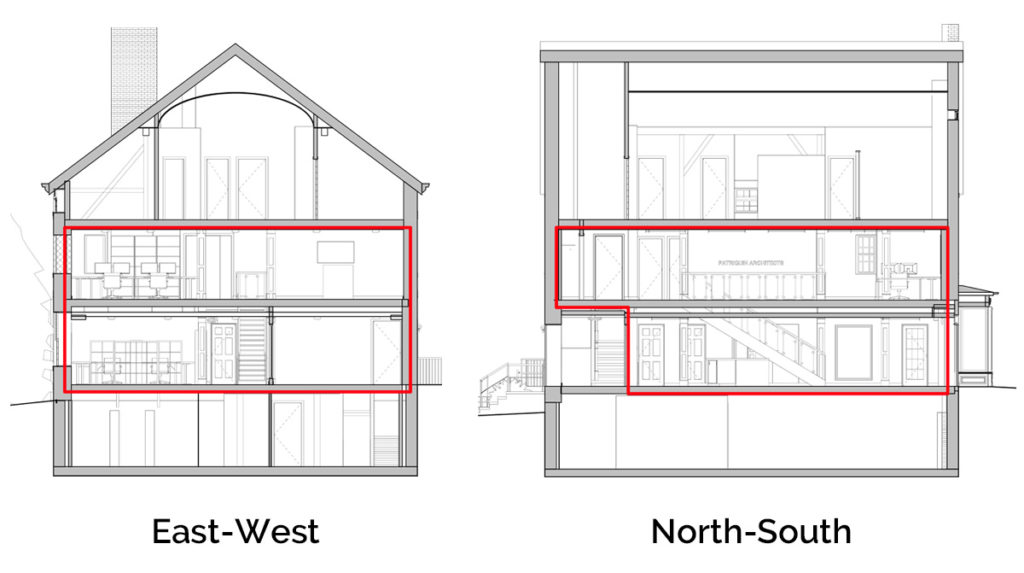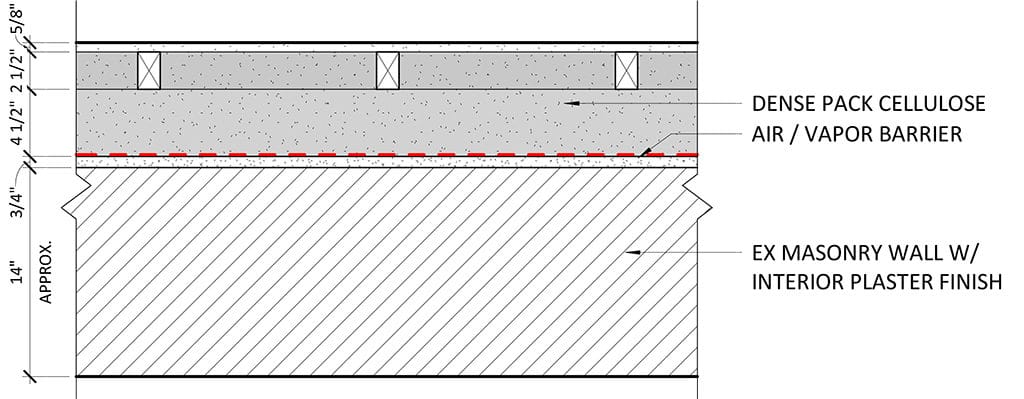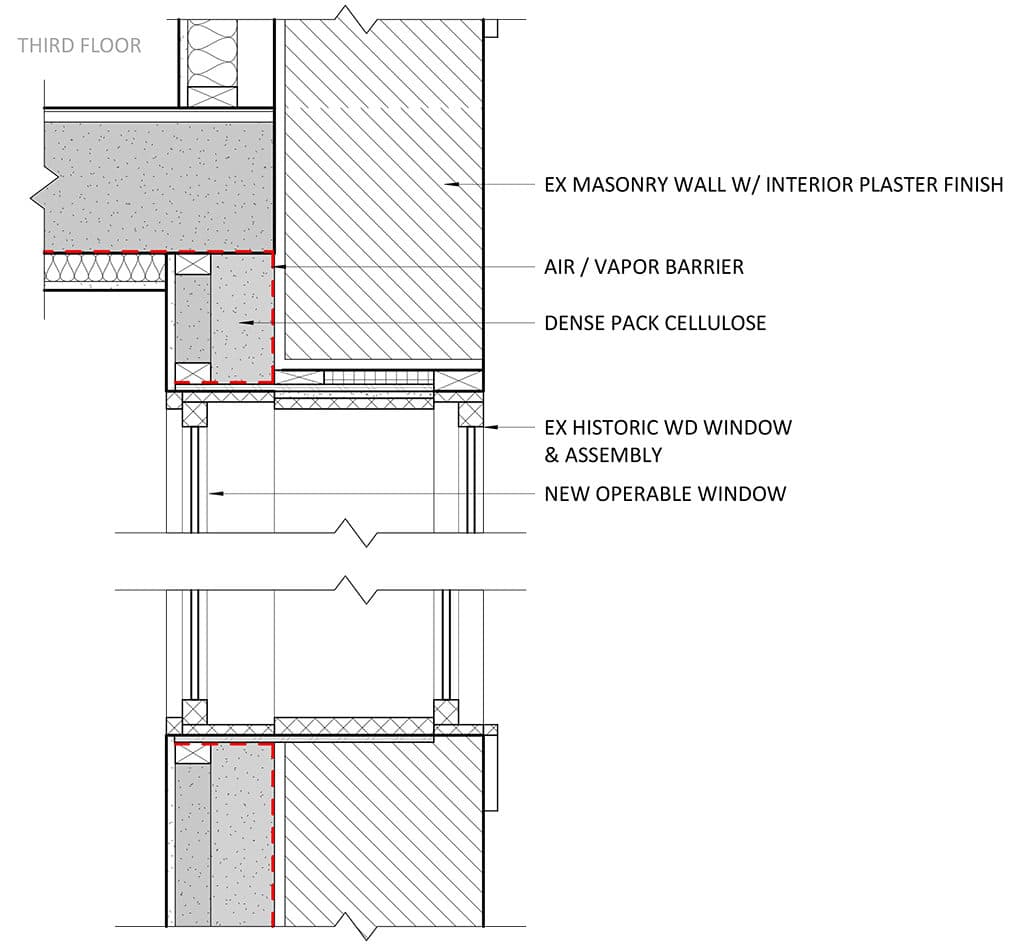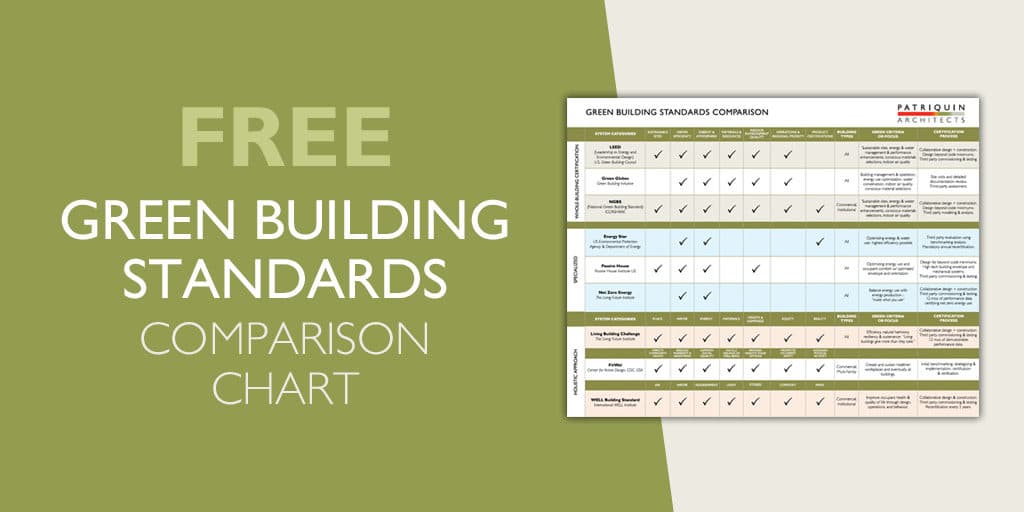At Patriquin Architects, we’re vocal advocates of — and certified in — passive house design. The “Passivhaus standard” was developed in the late 1980s by Bo Adamson of Lund University, Sweden and Wolfgang Feist of the Institut für Wohnen und Umwelt (Institute for Housing and the Environment) in Germany. Passive House USA adapted the German concept to respond to North America’s multiple climate zones. The Passive House standard is a set of requirements for designing ultra-low energy buildings with super-efficient envelopes and mechanical systems that result in greatly minimized heating and cooling energy demands. “Maximize your gains, minimize your losses” is the passive house mantra!
Recently we acquired the building that houses our office with plans to one day expand from the first floor into the vacant second floor and currently occupied third floor. So, in keeping with our passive house focus, we immediately began laying out the steps we’ll take to apply these principles to the space, starting with the second floor to make it move-in ready, then continuing with our first floor offices and finally the third floor. To give you a better idea of our plans for the office, here are the floor plans and cross sections we drew up of our designs.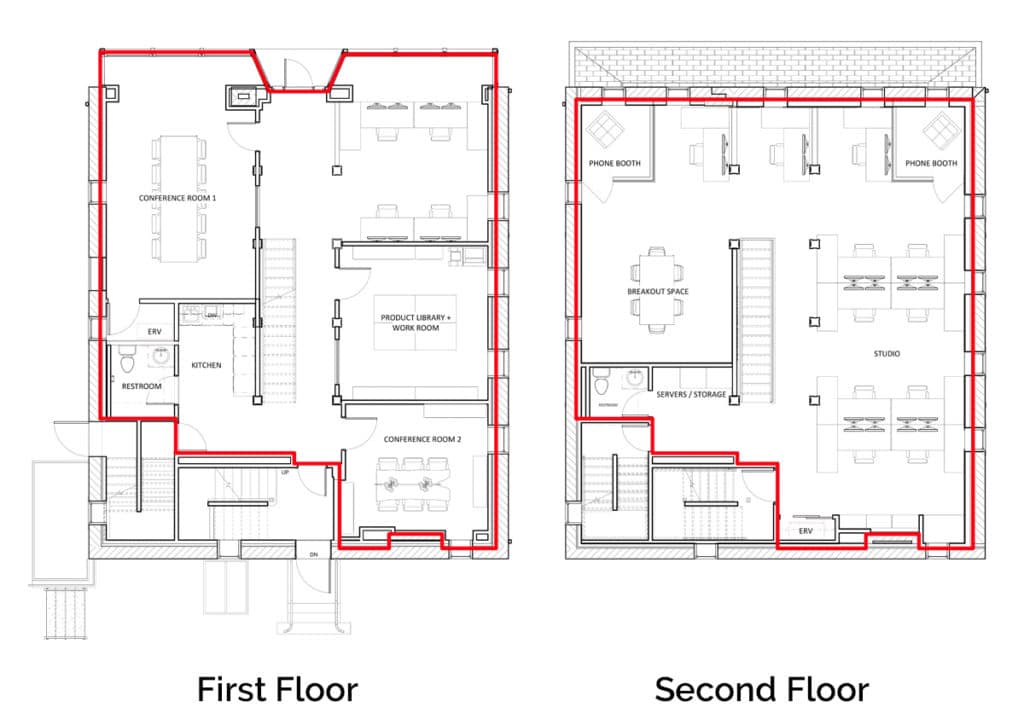
King’s Block: Patriquin Architects’ Historic Home Base
We have always enjoyed being tenants in the oldest surviving Federalist commercial building in the area and now are thrilled to be the owners. Constructed in 1816, this grand, old masonry structure has a rich and interesting past, having housed a wide range of businesses and organizations including a hotel, tavern, fish store, brothel, and church. The contradiction in the last two entries in that list alone make it a fascinating place!
Slated for demolition in the 1970s for an expanded bridge project, the building was saved by a few passionately preservation-minded citizens, and the bridge design was modified to allow for the local historic buildings to remain. Known as King’s Block, the structure got its name from one of its many owners. David King ran a coffee shop there in 1850, and upon adding two large, wood-construction wings to it, gave the lengthened building the name that has remained to this day — long after the additions were torn down. Some of the visible reminders of its 200 years of history include the original chestnut-pegged timbers and high vaulted ceiling on the third floor.
Needless to say, we intend to be careful stewards of this venerable building’s legacy.
3 Ways We’ll Incorporate Passive House Design in Our Office Renovation
As we move forward with careful, passive design-focused renovations to King’s Block, we’ll focus on three key areas:
- Wrapping the building in an air-tight, insulative “blanket.” This is done so that any airflow into or out of the building is intentional and controlled. In new construction, designing the proper envelope to meet passive house requirements is easy. With an existing brick masonry structure, we’ll have to ensure that there is continuous insulation on the interior of the framing. This will be challenging since the exterior framing in the walls is not the same everywhere. Plus, any changes to the exterior of the building will need to be reviewed and approved by an Historic District Commission.
- Creating an energy model. This will be used to determine the sizing and type of energy recovery ventilation (ERV) unit on each floor. A hurdle here will be the fact that we are taking a phased approach to the work, meaning each floor will have to be sealed from the others.
- Minimizing internal loads. This involves taking steps like decreasing plug loads in order to make the building as energy-efficient as possible, such as purchasing energy-efficient appliances and LED lighting, while on the operational side, turning off computers at night.
It’s a process that will take some time, but we’re excited to see the transformation unfold! Here are some detailed graphics of a typical wall, window head and jamb.
The Newest Entry in Our Passive House Portfolio
At Patriquin Architects, we already have our passive house design certification and have used the concepts in a number of buildings. In the months ahead, we’ll be adding what we expect to be another successful project to our portfolio as we give historic King’s Block an energy-efficiency makeover.
If you have questions about passive house design or our services in general, we’re happy to answer them. Please contact us at your convenience.

