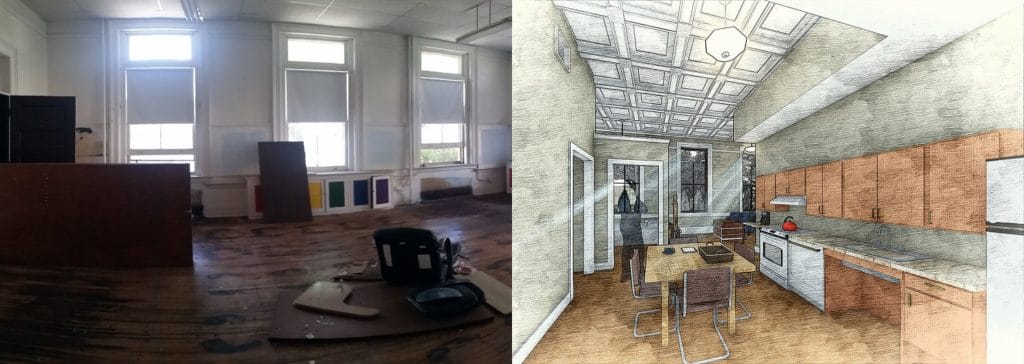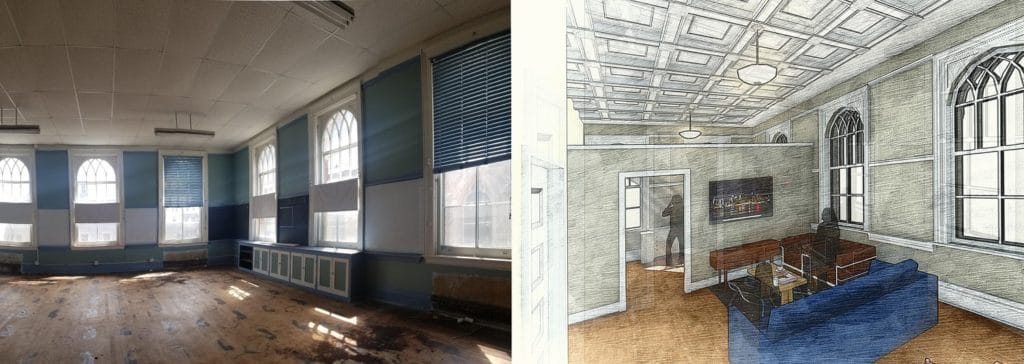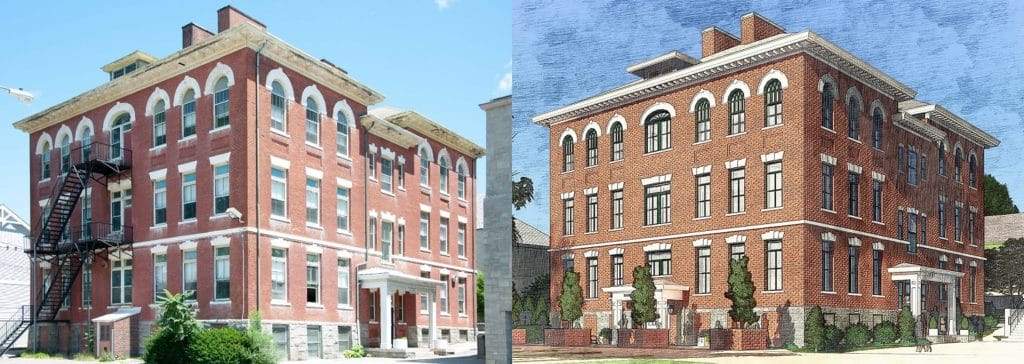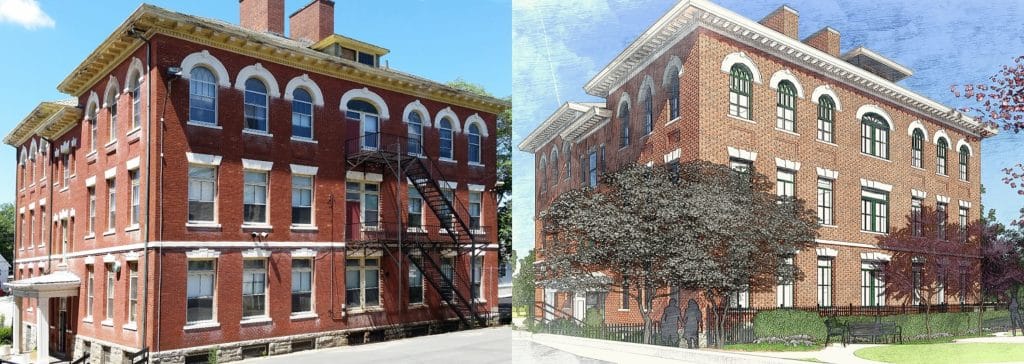The concept of “sustainability” in architecture encompasses a wide range of practices and principles; one of the most fundamental is the reuse of existing building material. That was a major reason why we were thrilled when asked to develop a design and a plan for converting a historic school building into much-needed affordable housing. The 1898 brick school building in New London, CT, was originally built for Saint Mary Star of the Sea Church but was no longer being used.
Additionally, one of the many wonderful things about historic buildings is the stories they tell. We’re excited that this renewal project is honoring the legacy of the building and creating opportunities for a new chapter in the life of the community. The building, to be called Saint Mary Place, will feature 20 studio and one-bedroom apartments with beautiful historic detailing and modern amenities.
Converting an Empty and Outdated Elementary School into Modern Housing
As originally built, the school had four large classrooms on each of three floors. The rooms were connected by a common hallway and two staircases. Four large chimneys heated the classrooms. A lower level had large boys’ and girls’ restrooms and indoor recess rooms.
Our design converts the ample square footage into 20 affordable studio and 1-bedroom units. We are being careful to retain the building’s historic features, so the apartments will include the original masonry walls, large windows for natural light, high ceilings with the original tin panels, refinished original wood flooring, wood trim that used to frame chalkboards, and large window and door casings.

View into a dine-in kitchen: we are adding new cabinetry and interior walls while keeping original, restored wood floors, tin ceilings and windows.

Historic beauty: revealing the original tin ceilings and restoring the floors and the rounded windows of the third floor will maintain the character of the space while bringing new use to the school’s classrooms.
The revitalized building will have all the amenities you would expect in a comfortable, modern apartment community. This includes an elevator, a property management office, post office boxes, a community room, a laundry room, and a large conference room. Outside, the property will have a parking lot, new landscaping, and a recreational park.
Modernizing a building while retaining its historic character does require some difficult decisions and extra work in some cases. For example, at Saint Mary Place, we will be removing fire escapes that were added after the original building construction. We will also be reusing as much of the original design and materials as possible. This includes keeping existing doorways and retaining the trim, and also keeping the stairways in place.

A new front: the original entrance to the historic school faced the church. The new entry to the apartments will face the street. We have created a new entrance canopy, removing fire escapes and adding tree planters and benches.
In addition, we will be removing and reinstalling the trim on the inside of the exterior walls after the insulation is added. Plus, we are carefully aligning our new design with the original, such as the addition of a new entry on the building’s west side that will match the existing canopied entrances. Throughout the process, we have worked with the State Historic Preservation Office to ensure that our design meets its requirements.
Embedded in the Community
Wherever possible, our goal has been to improve on the building site in ways that will benefit new tenants, churchgoers, and the surrounding community while staying true to the spirit of the original.

The asphalt lot will be planted with native materials and have areas for sitting, walking, cycling. This new green area connects the apartment building with the church and other neighboring buildings.

A view of the back of the building: what was a service vehicle lot is becoming a park for residents, parishioners and neighbors.
For example, an unused paved area will be converted into a park. It will have two circular paths for walking or bike riding with an open grass area in the center. An intersecting oval will serve as a gathering area with benches. On the perimeter, larger plantings will create a beautiful green backdrop and provide shade for seating along the paths.
Focused on Smart Space Solutions
As the world population grows, livable space will be in ever-greater demand. Projects like Saint Mary Place demonstrate that beautiful, comfortable accommodations can, in many cases, be created without new construction. And when historic buildings are transformed, we honor the past as well as plan for the future.
If you have questions about this project, other projects profiled on our website, or our architecture and design services in general, please contact us at your convenience.
