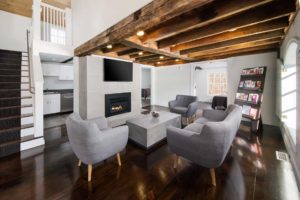Archiscape Blog
How to Design a Natural Playscape
As children, the first lessons we learn are about the natural world around us. And those lessons are important, because they become the framework for much of the learning that follows. That’s one of the reasons nature themes are so prevalent in childcare and early education settings. This includes outdoor play areas, where it seems…
Helping Young Minds Bloom with an Educational Greenhouse and Gardens
Slate School is an independent elementary school in North Haven, CT. Its 25-acre parcel is a beautiful plot of land, with both open meadow lands and forest. When school leaders approached us to design the school building, they expressed their vision of capitalizing on this incredible setting and having nature play a central role in…
Designing Industrial Buildings in a Historic Residential Neighborhood
Dictionary.com says that to master-plan an area is “to develop or improve (land, a community, a building complex, or the like) through a long-range plan that balances and harmonizes all elements.” Producing that “harmony” is no small feat under the best of circumstances. As we learned in one of our recent projects, creating harmony between…
How to Design Around an Industrial Process
As an architectural design firm that enjoys taking on unique projects, we are continually challenged to come up with solutions that meet the needs of a diverse group of stakeholders, which can include property owners, residents, neighbors, tenants, government entities, and business owners/operators. In our Quinnipiac River Oyster Farm project, one of the key elements…
3 Challenges of Rehabilitating Aging Housing Units
Building renovations are complex processes requiring many teams, lots of moving pieces, a great deal of careful thought, and a detailed plan. This is especially true when it comes to housing. However, these projects can be very worthwhile for property owners and residents. Renovation expertise will be increasingly in demand in the decades ahead. According…
How to Improve Accessibility in a Multi-Family Housing Renovation
It goes without saying that people with disabilities should be able to access public buildings. But to ensure that right, Congress passed the Americans with Disabilities Act (ADA) in 1990. It prohibits discrimination in employment, public services, public accommodations, and telecommunications against people who have physical or mental impairments that substantially limit “major life activities,”…
Press Release: Patriquin Architects Announces Opening of Esana Plastic Surgery Center and MedSpa
For Immediate Release Contact: Karin Patriquin Phone: 203-535-1688 Email: karin@patriquinarchitects.com Patriquin Architects Announces Opening of Esana Plastic Surgery Center and MedSpa New Haven, February 25, 2019—Located in Guilford, one of the more picturesque villages in New England, the shoreline location of Esana Plastic Surgery Center and MedSpa is a melding of antiquity and renewal. For…
Oyster Farm Expansion, Redesigned, Wins Support – New Haven Independent
It’s not every day that neighbors dispatch their lawyer before a city commission for the sole purpose of expressing joy at an outcome. That’s happened at the most recent meeting of the Historic District Commission at City Hall.
Capitalizing on the Power of Passive House Design at Our HQ
At Patriquin Architects, we’re vocal advocates of — and certified in — passive house design. The “Passivhaus standard” was developed in the late 1980s by Bo Adamson of Lund University, Sweden and Wolfgang Feist of the Institut für Wohnen und Umwelt (Institute for Housing and the Environment) in Germany. Passive House USA adapted the German concept…
Fitwel and Our Office Renovation: Taking Great Strides for a Better Score
People who work in an office environment spend a significant percentage of their life there. It’s certainly true for our team, which is one of the reasons we are proponents of the Fitwel System. Developed by the United States General Services Administration (GSA) based on research by the Centers for Disease Control and Prevention (CDC),…










