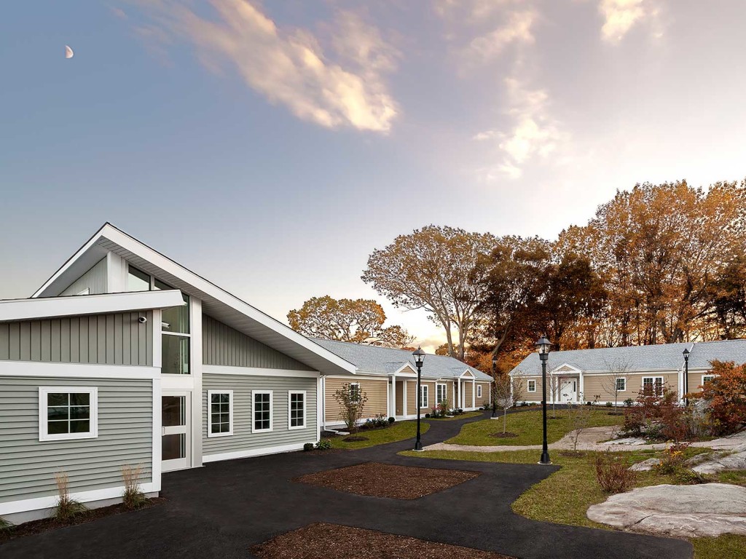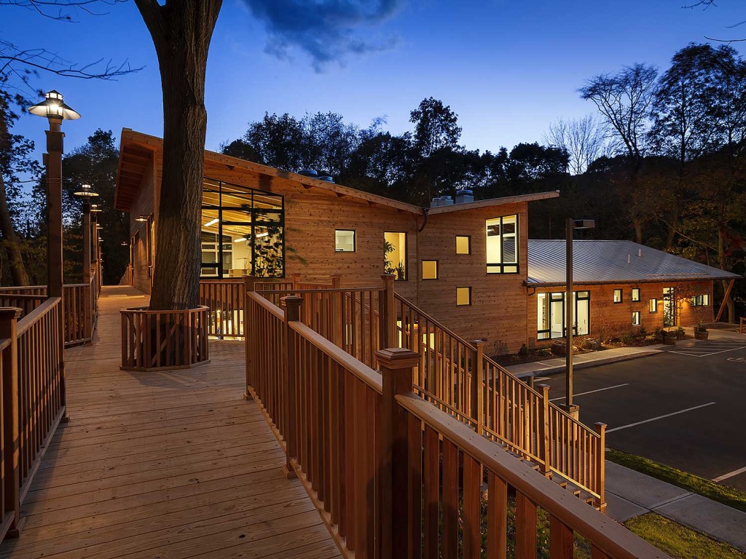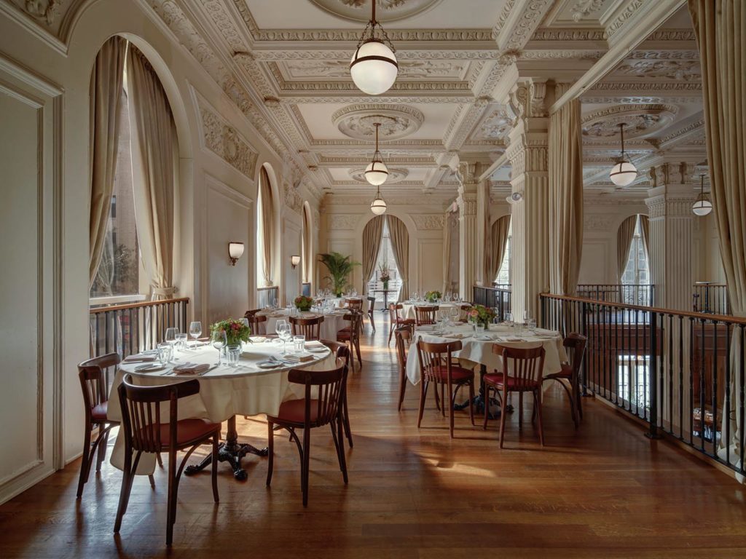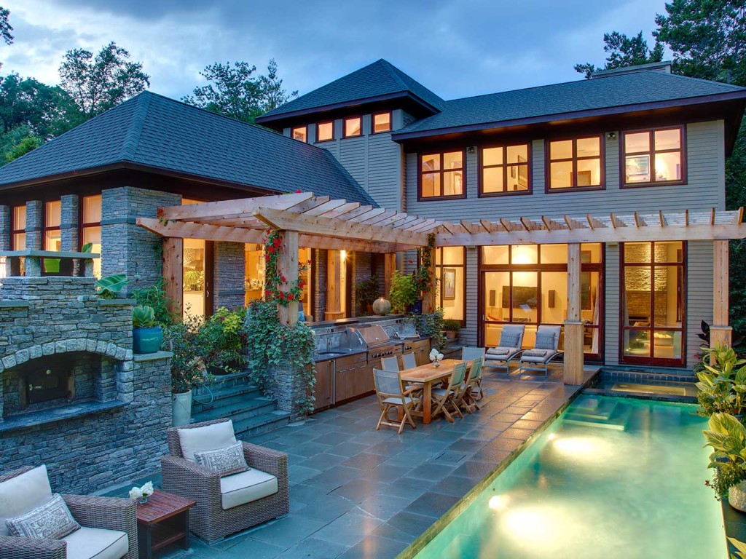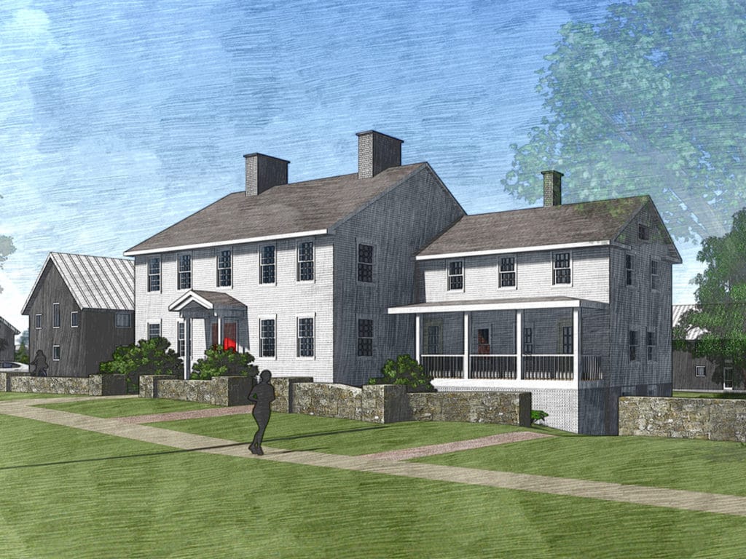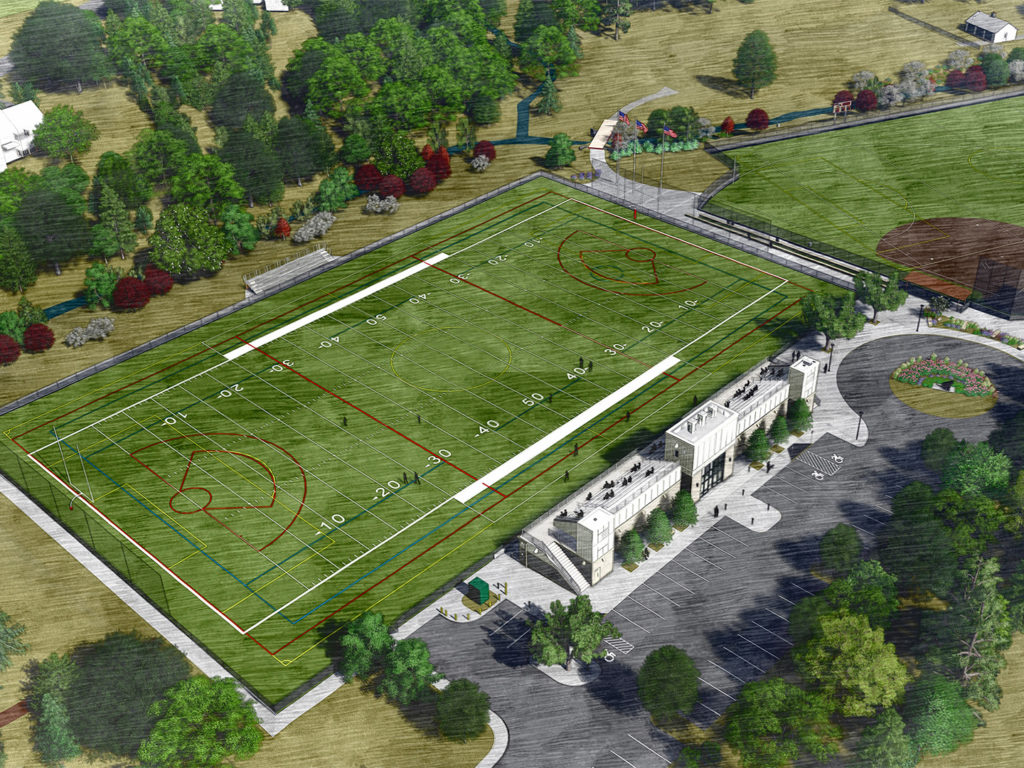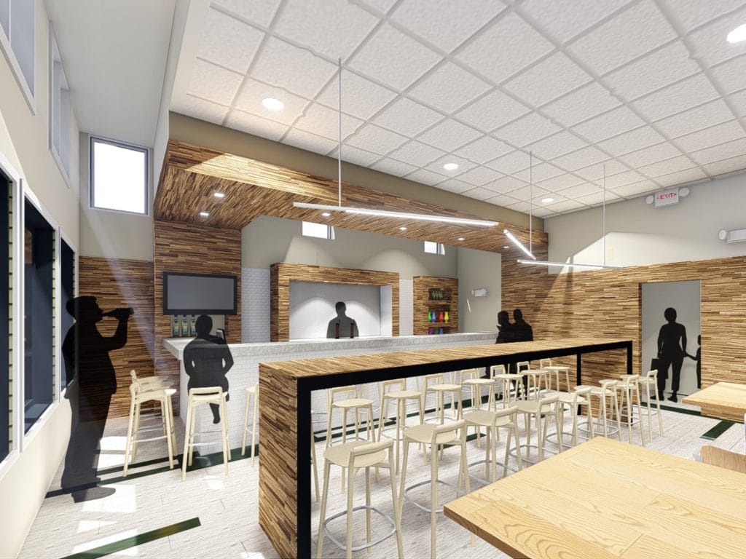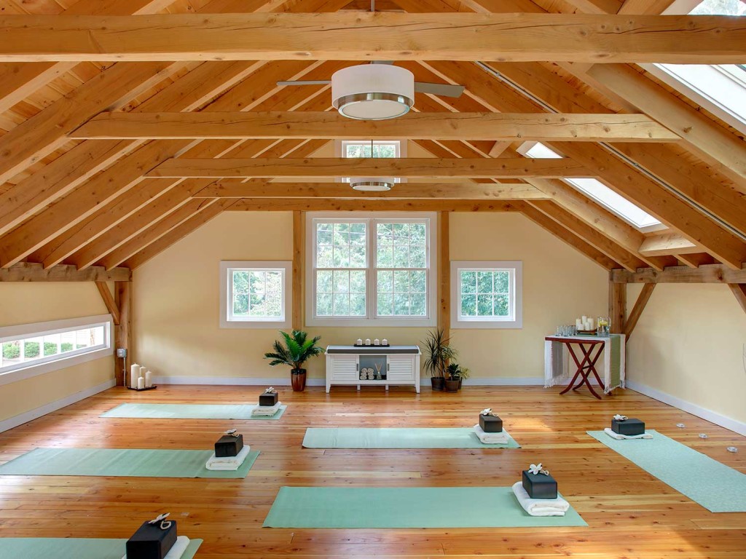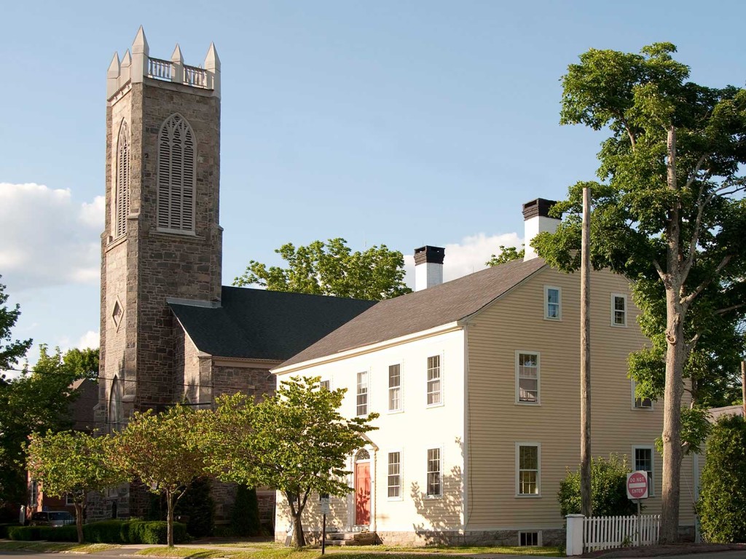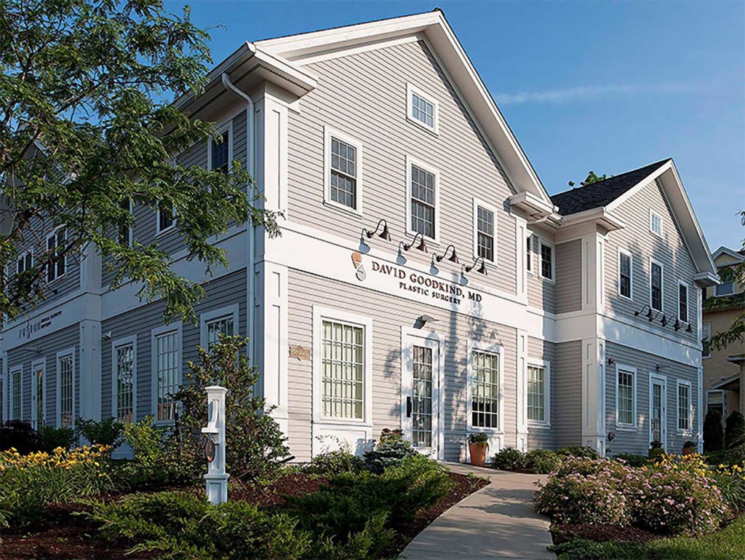Jefferson Commons
Located next to the New London High School, the complex is comprised of twelve one-, two- and three-bedroom garden style units and a community building around a central open space. A large rock outcropping and native plantings have been preserved as features in the open park. The parking area is clustered to preserve open space.…
Read MoreFriends Center for Children
The new Friends Center for Children shares the property of the Quaker Meeting House in Fair Haven. Designed using LEED criteria, the two-storey glulam beam structure incorporates an active roof garden, geothermal heat pumps and locally manufactured and/or harvested materials. In planning a space for young children, we paid particular attention to indoor air quality…
Read MoreRoìa Restaurant
Originally the grand dining room of a 1912 hotel, this restaurant space had undergone numerous renovations, covering up its marble mosaic floors and oak paneling. The new owner envisioned a modern bistro with a historic flavor; we restored the 5,900 square foot space to its former grandeur. A new entry vestibule allows ADA access from…
Read MoreGuilford Residence
Designed for a growing family, this house features a home office, guest suite, and space for entertaining. The site is a densely forested piece of land near the center of Guilford. By locating the house relatively close to the street, the bulk of the forest and seasonal wetlands are protected. A cleared side yard, a…
Read MoreGeneral’s Residences
This parcel of land in the center of Madison, ideally located for walkable amenities and beach access, centers around an existing historic house known as “The General’s Residence” after one of its storied owners. The concept for a new community of condo units involves locating single-family detached homes along the road, facing a new communal…
Read MoreField House Concept
The concept for this project consists of a renovation and modernization to the existing athletic playing fields by providing a field house building and new artificial turf playing fields with new spectator bleacher systems, field lighting, and supporting facilities such as dugouts, practice areas, and batting cage. The field house building contains a training room,…
Read MoreRestaurant Concept
Located in an area of local businesses and residences, and close to two colleges, this restaurant will serve a mixed clientele from lunch into late evening. The building had two vacant tenant spaces, the larger of which we converted into an open dining area with views to the kitchen prep area and pizza oven. The…
Read MorePost & Beam Barn
This post-and-beam barn was designed as a garage and supplementary space for a 1795 house, located in the historic district of Guilford, Connecticut. Our client requested a separate building with a garage space at the ground level and a flexible loft space above that could be used as a studio or office. We designed a…
Read MoreChrist Episcopal Church Rectory
Patriquin Architects has been involved with a number of renovation and restoration projects at Christ Episcopal Church, providing historic architectural insight, preparing scopes of work and construction documents. Interior signage was designed using details from the stain-glass windows of the sanctuary. For the renovation of the rectory which predates the church’s construction, historic studies revealed…
Read MoreChestnut Building
Located on the corner of Chestnut Street and Ivy Street in downtown Branford, Connecticut, the site is at the crossroads of Main Street’s commercial area and a residential neighborhood. The architecture reflects the site’s residential/commercial use duality. The 4,000 SF floor plan is divided into four volumes, to reduce its scale. The second story houses…
Read More
