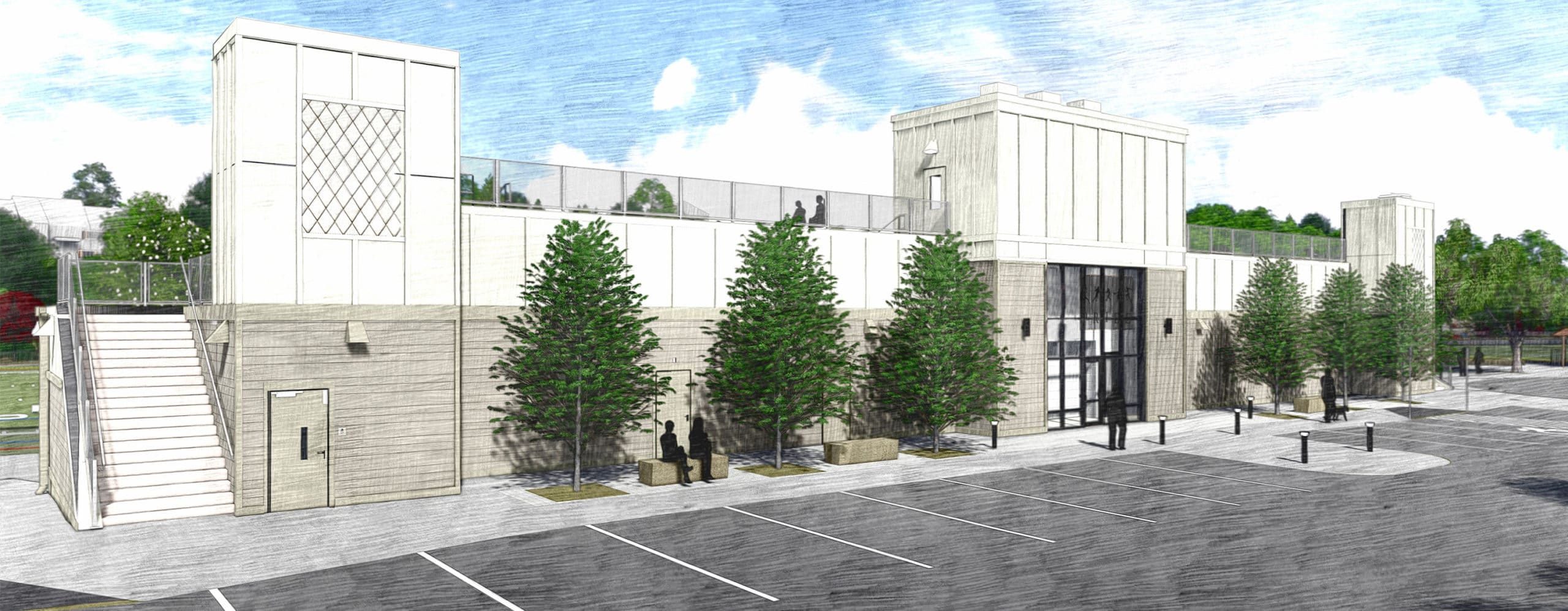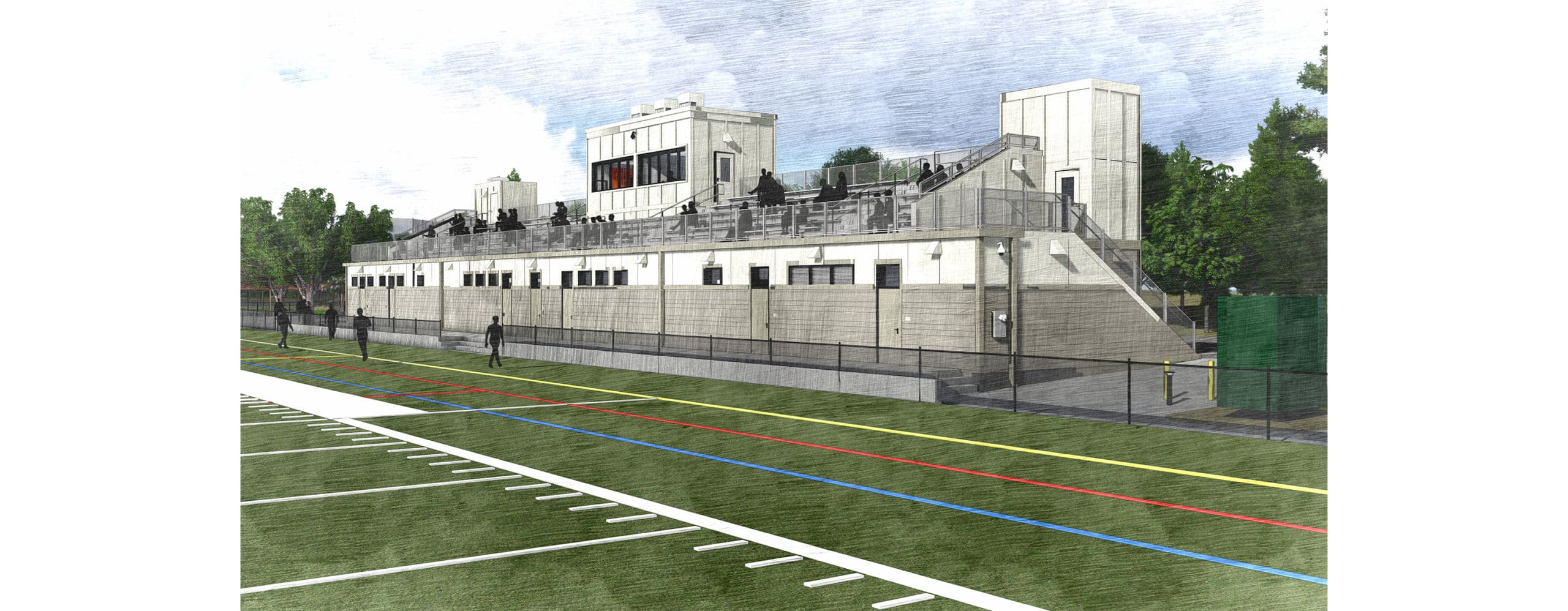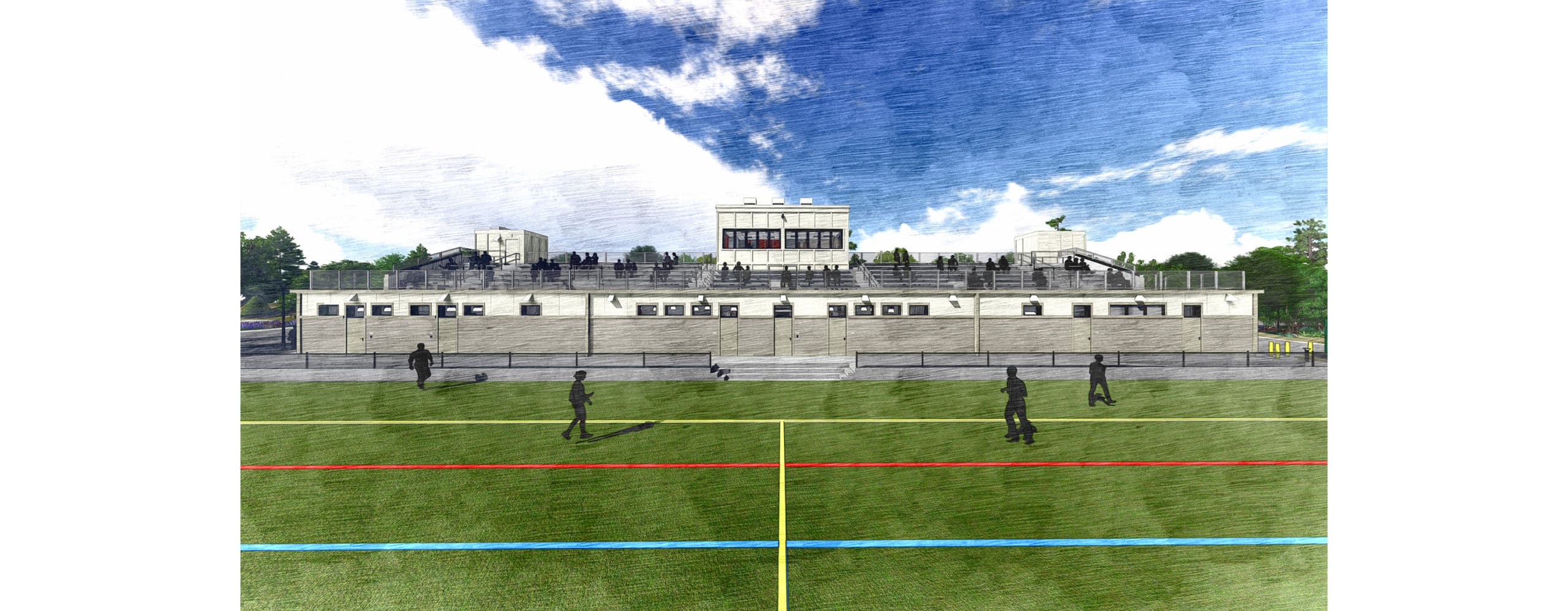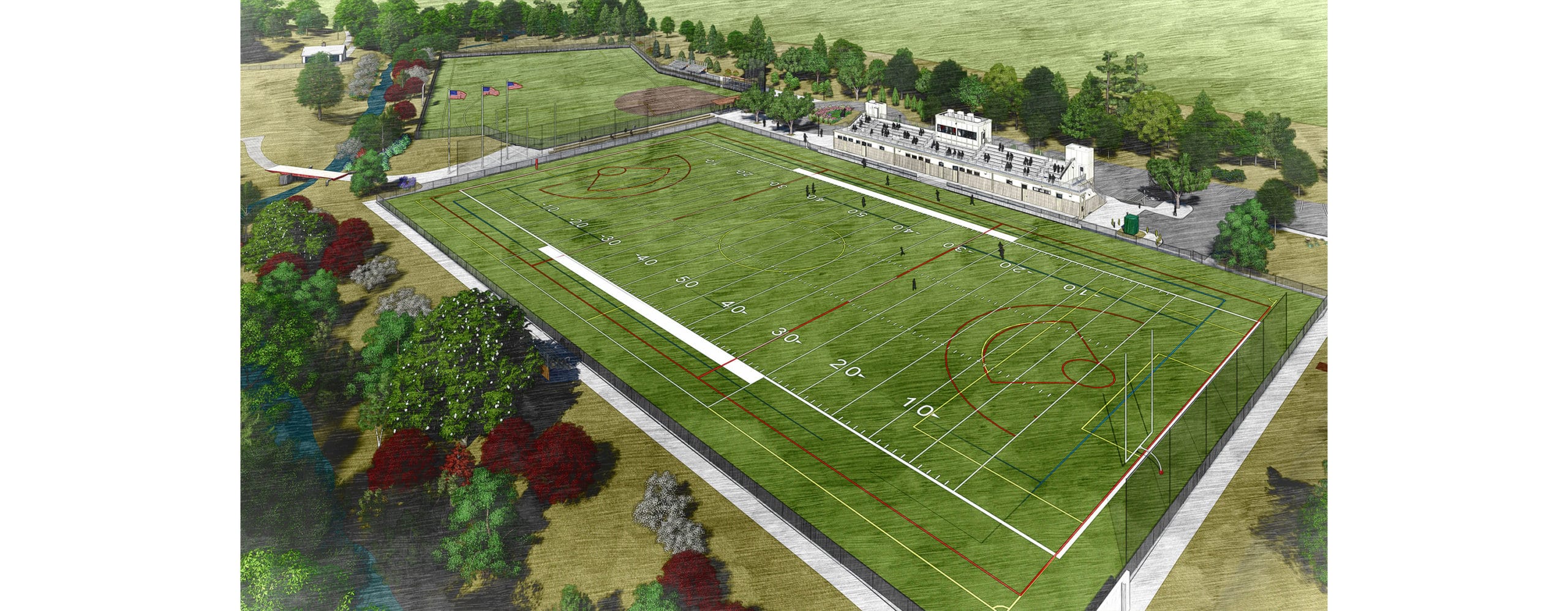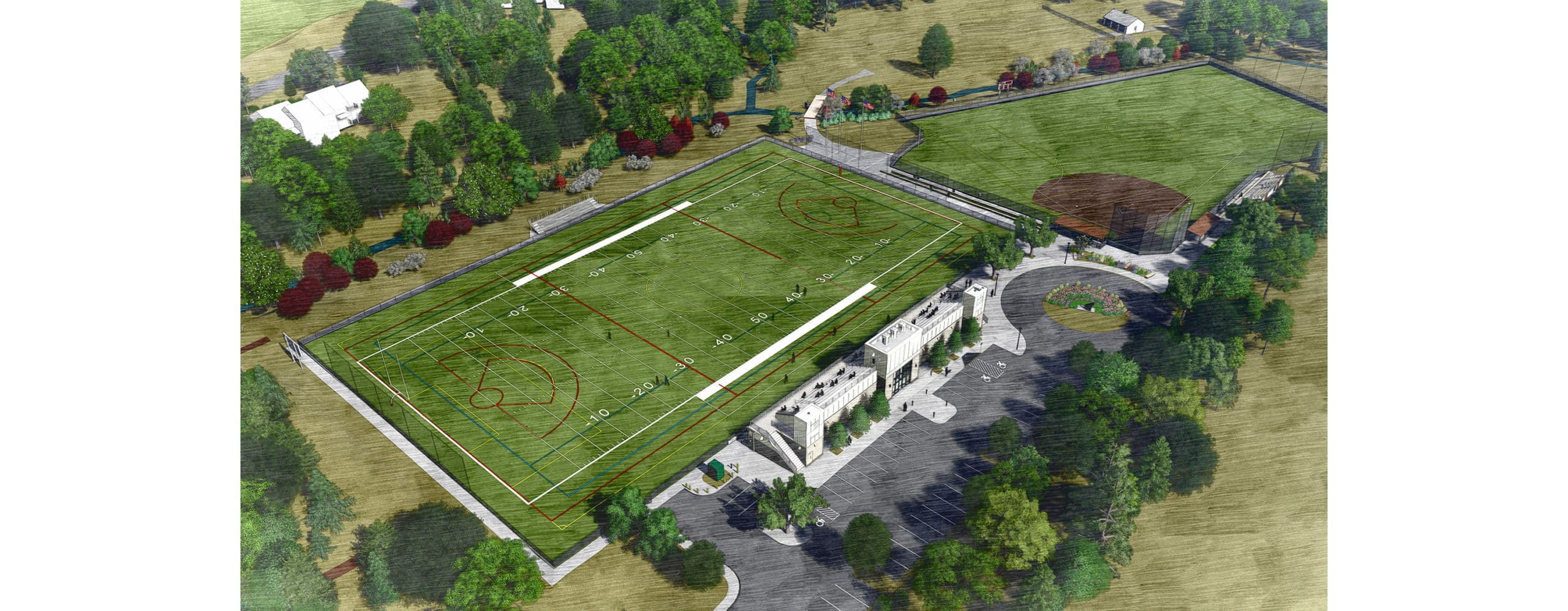Field House Concept
Client
Anonymous
Anonymous
Type
New Construction
New Construction
Size
9,248 SF
9,248 SF
Location
TBD
TBD
Completion
Unbuilt
Unbuilt
Client
Anonymous
Type
New Construction
Size
9,248 SF
Location
TBD
Completion
Unbuilt
Anonymous
Type
New Construction
Size
9,248 SF
Location
TBD
Completion
Unbuilt
The concept for this project consists of a renovation and modernization to the existing athletic playing fields by providing a field house building and new artificial turf playing fields with new spectator bleacher systems, field lighting, and supporting facilities such as dugouts, practice areas, and batting cage.
The field house building contains a training room, two team rooms, locker rooms, restrooms, and a mechanical and electrical room. In addition to these spaces, the field house has a press box and broadcast booth, along with a bleacher system with a total of 470 spectator seats.
Team
Karin Patriquin, Paolo Campos, Jennifer Shea, Brian Gonzalez
Karin Patriquin, Paolo Campos, Jennifer Shea, Brian Gonzalez
Photos
Renderings: Brian Gonzalez, Paolo Campos
Renderings: Brian Gonzalez, Paolo Campos
Team
Karin Patriquin, Paolo Campos, Jennifer Shea, Brian Gonzalez
Photos
Renderings: Brian Gonzalez, Paolo Campos
Karin Patriquin, Paolo Campos, Jennifer Shea, Brian Gonzalez
Photos
Renderings: Brian Gonzalez, Paolo Campos

