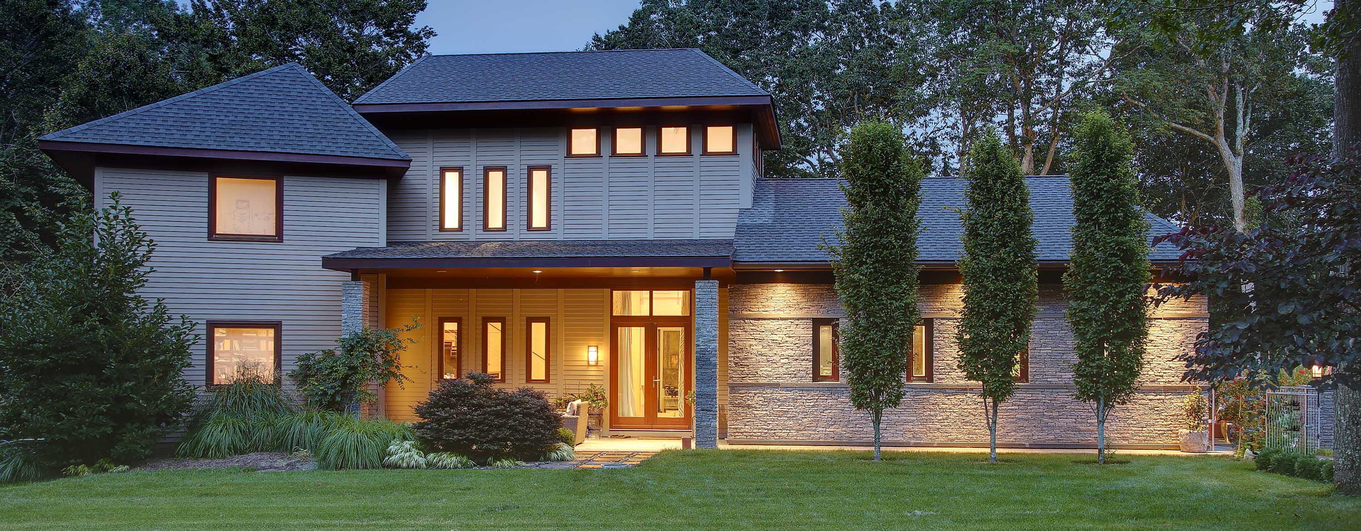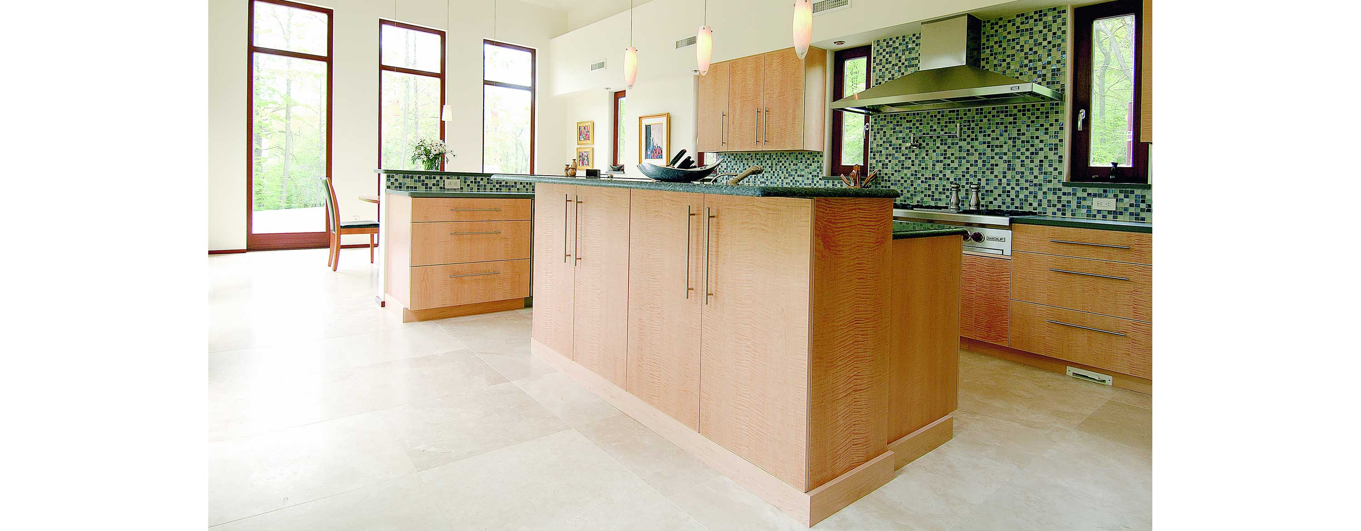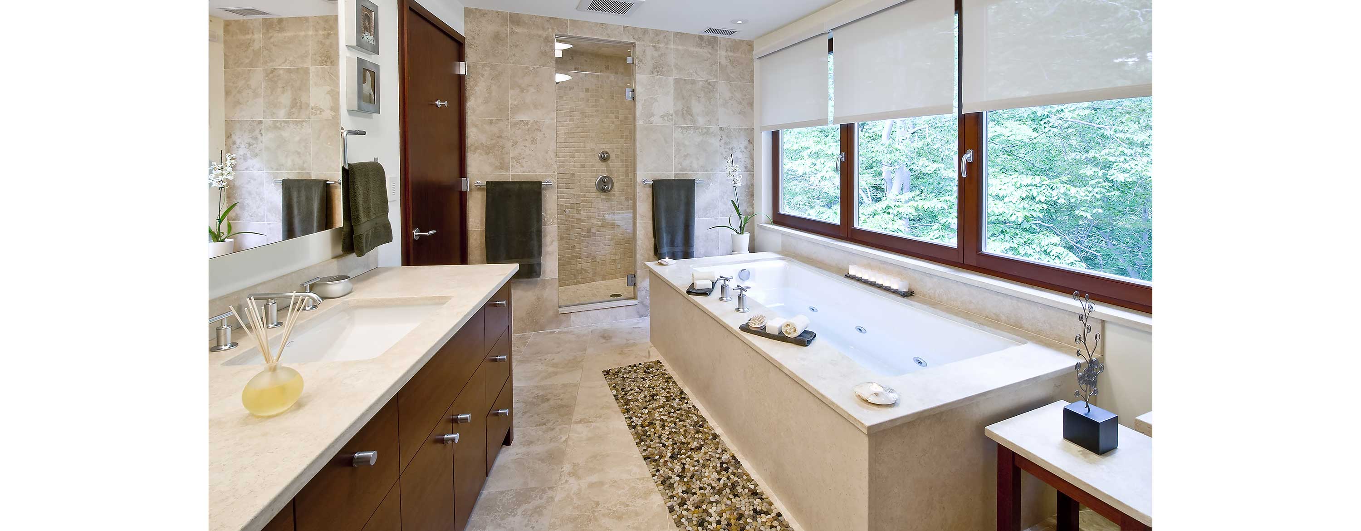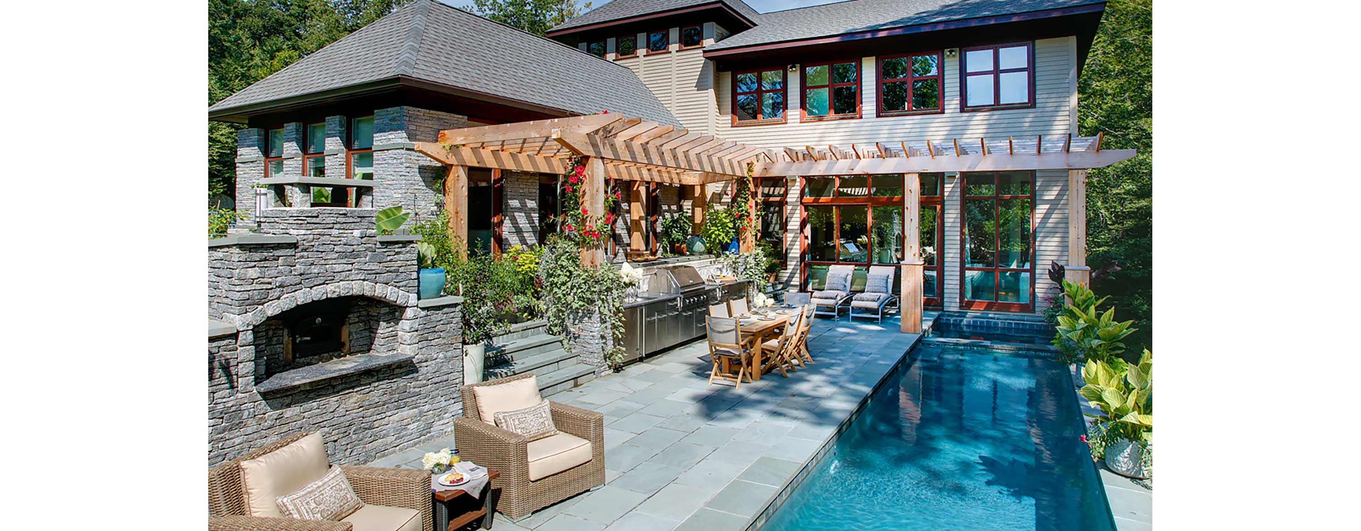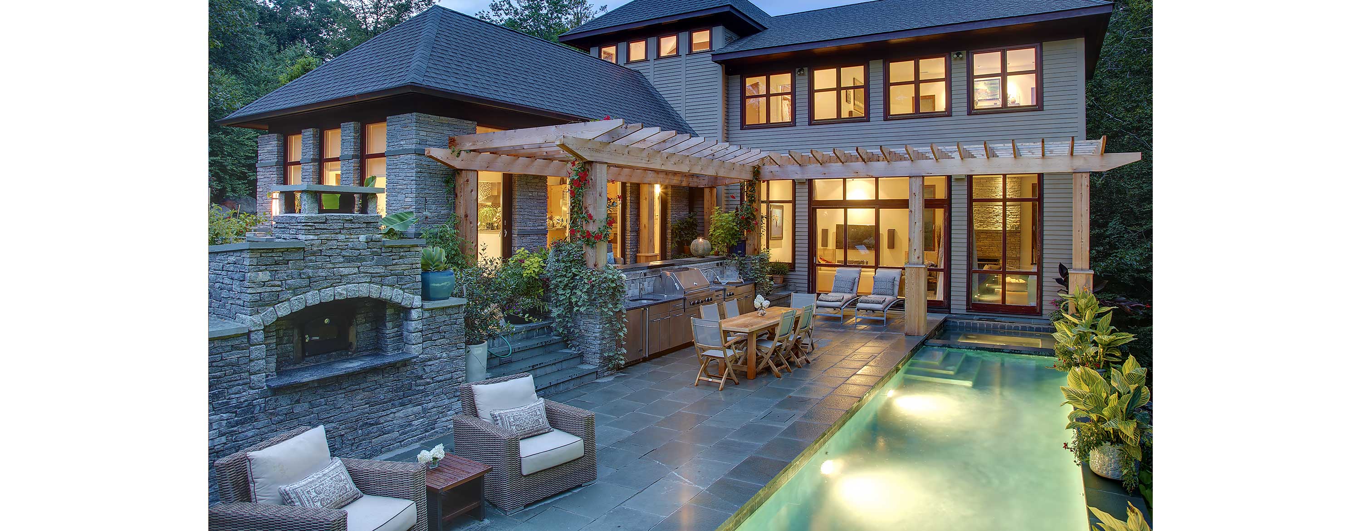Guilford Residence
Residential Family
New Construction
3,200 SF
Guilford, CT
Main house: 2005 | Outdoor spaces: 2013
Residential Family
Type
New Construction
Size
3,200 SF
Location
Guilford, CT
Completion
Main house: 2005 | Outdoor spaces: 2013
Designed for a growing family, this house features a home office, guest suite, and space for entertaining. The site is a densely forested piece of land near the center of Guilford. By locating the house relatively close to the street, the bulk of the forest and seasonal wetlands are protected. A cleared side yard, a requirement for the septic system, creates ideal locations for gardens and brings sunlight deep into the house. The most public spaces are on the south, while bedrooms and the home office are on the more private north side. Because the house sits atop ledge on a steeply-sloping site, views from the top floor of the house are positively treehouse-like.
Awarded for “Favorite Place to Live” from the AIA CT 2015 Peoples Choice Award.
Read More:
Project Share: Outdoor Shower
People’s Choice Award: Favorite Place To Live
New Haven Magazine: Getting Outside Again
No Place Like Home: A ‘Community’ Architect Creates the Ideal Family Home (Cover Feature)
Karin Patriquin, principal
Olson Photographic
Karin Patriquin, principal
Photos
Olson Photographic

