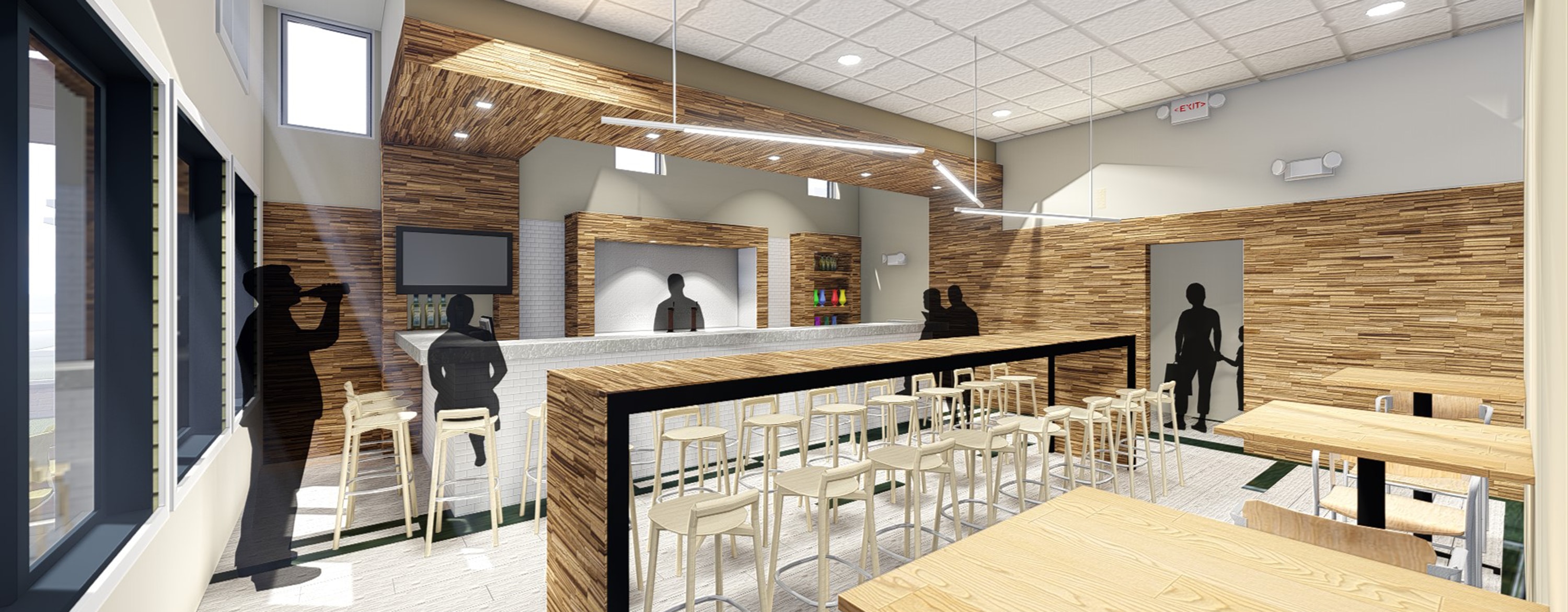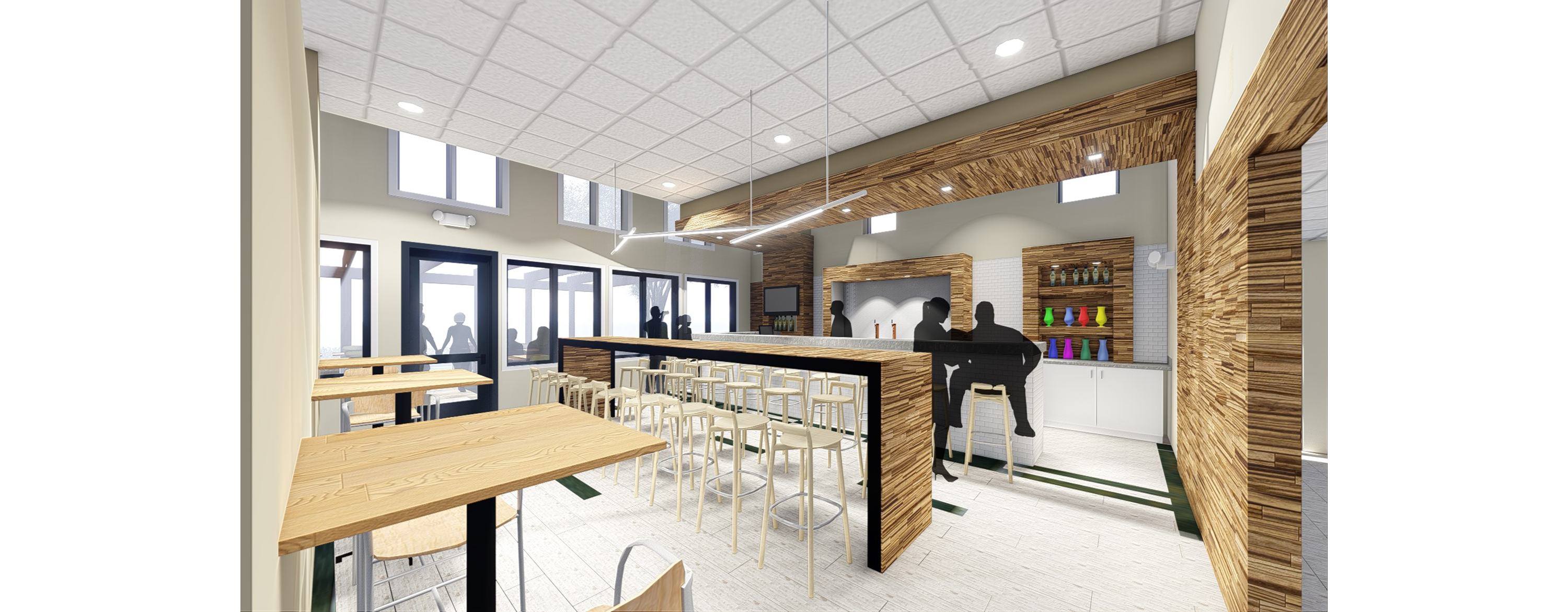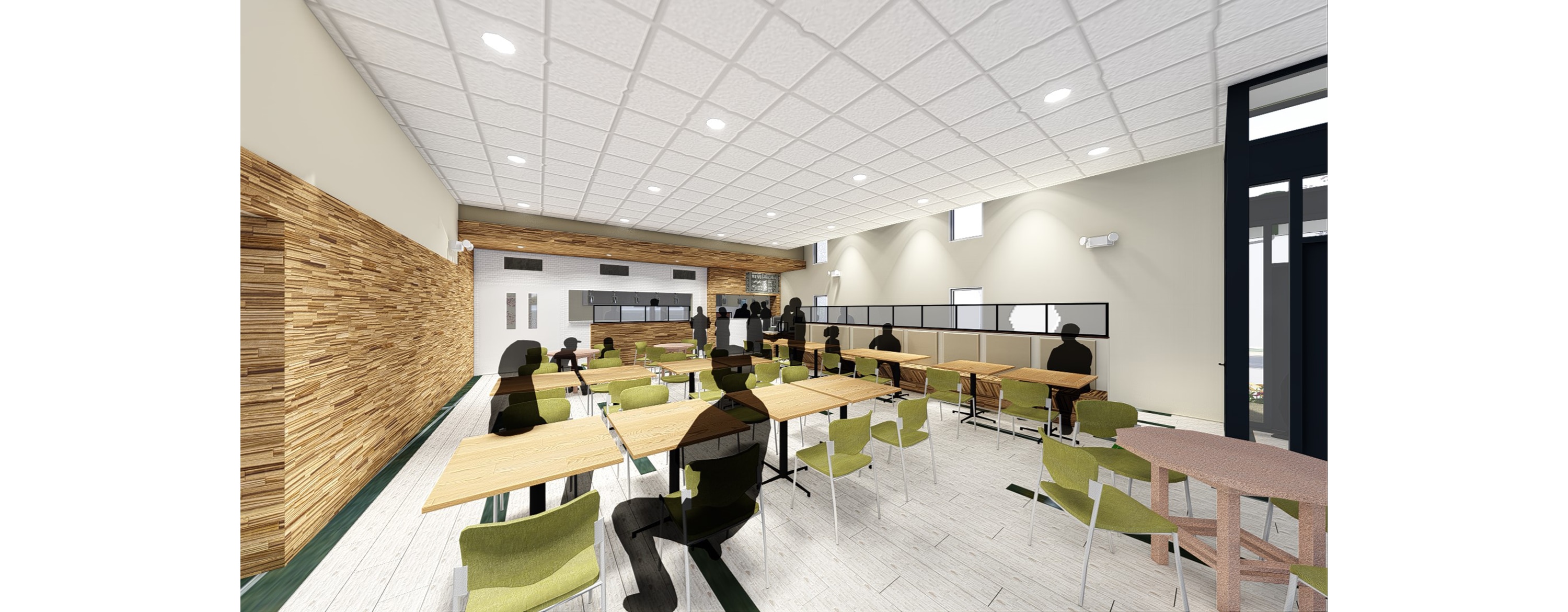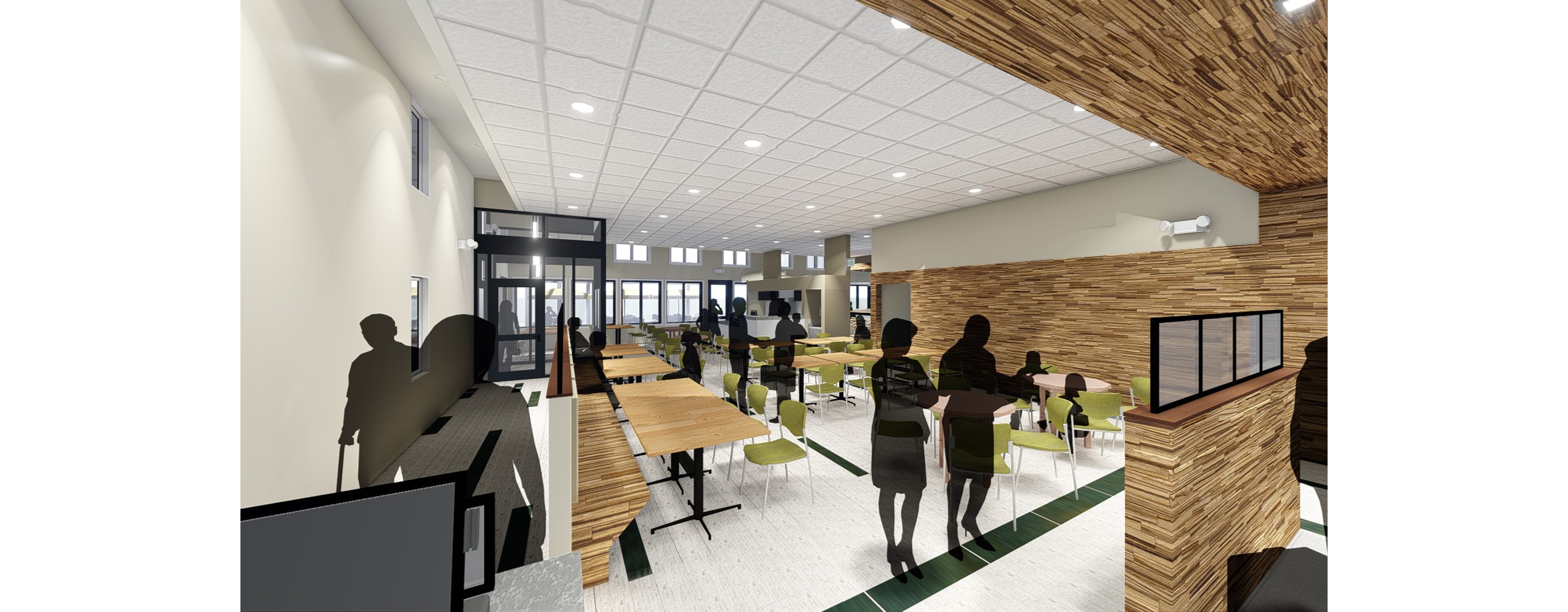Restaurant Concept
Client
Anonymous
Anonymous
Type
Interior Fit-Out / Exterior Renovation
Interior Fit-Out / Exterior Renovation
Size
3,000 SF
3,000 SF
Location
TBD
TBD
Completion
Unbuilt
Unbuilt
Client
Anonymous
Type
Interior Fit-Out / Exterior Renovation
Size
3,000 SF
Location
TBD
Completion
Unbuilt
Anonymous
Type
Interior Fit-Out / Exterior Renovation
Size
3,000 SF
Location
TBD
Completion
Unbuilt
Located in an area of local businesses and residences, and close to two colleges, this restaurant will serve a mixed clientele from lunch into late evening. The building had two vacant tenant spaces, the larger of which we converted into an open dining area with views to the kitchen prep area and pizza oven. The smaller space will now house a bar area with a long communal table and high-top tables and chairs.
The front parking lot will be converted to lawn and a partially covered patio.
The resulting design reflects the restaurant’s innovative concept of fresh, fast, locally sourced food with acacia wood detailing, naturally lit spaces and an open atmosphere.
Team
Karin Patriquin, Paolo Campos, Kristin Irwin, Brian Gonzalez
Karin Patriquin, Paolo Campos, Kristin Irwin, Brian Gonzalez
Photos
Renderings: Paolo Campos
Renderings: Paolo Campos
Team
Karin Patriquin, Paolo Campos, Kristin Irwin, Brian Gonzalez
Photos
Renderings: Paolo Campos
Karin Patriquin, Paolo Campos, Kristin Irwin, Brian Gonzalez
Photos
Renderings: Paolo Campos




