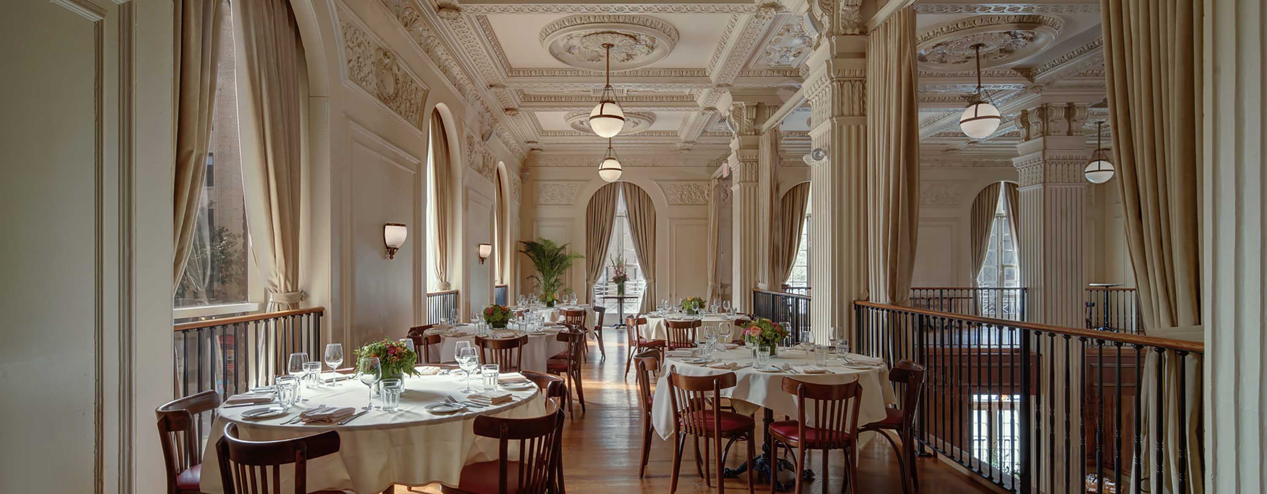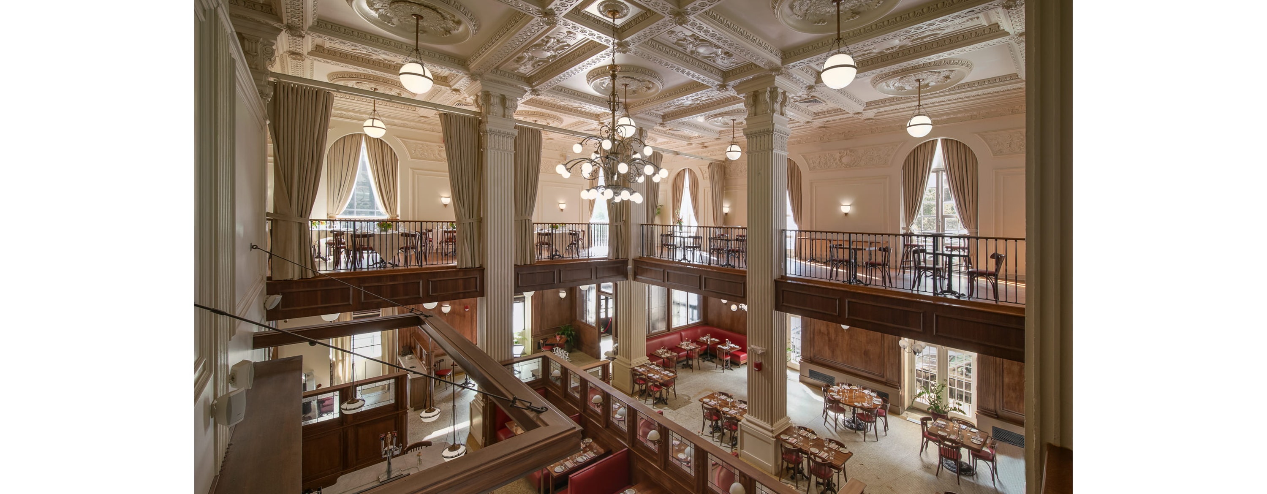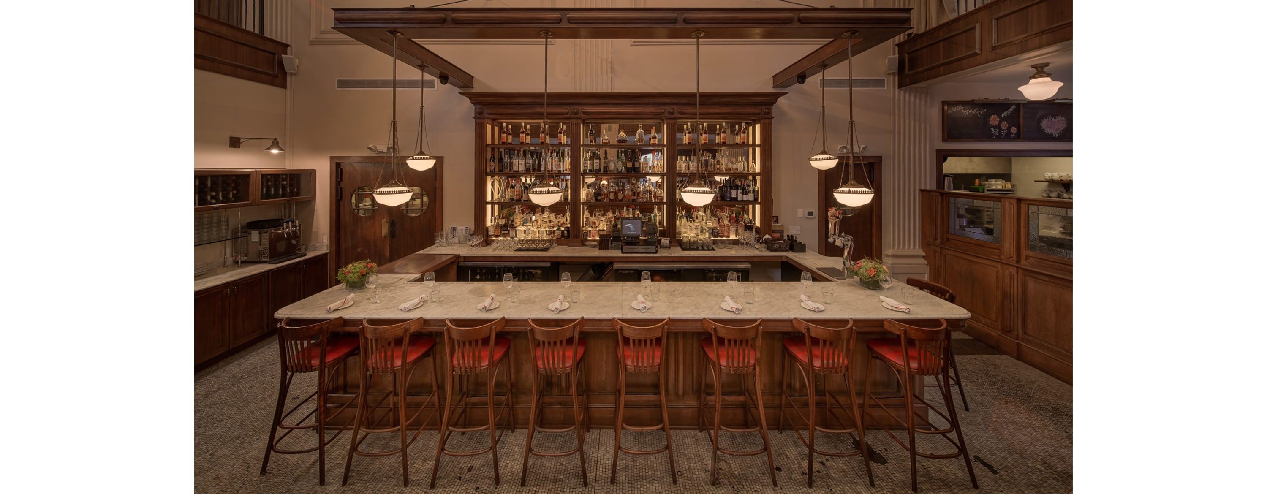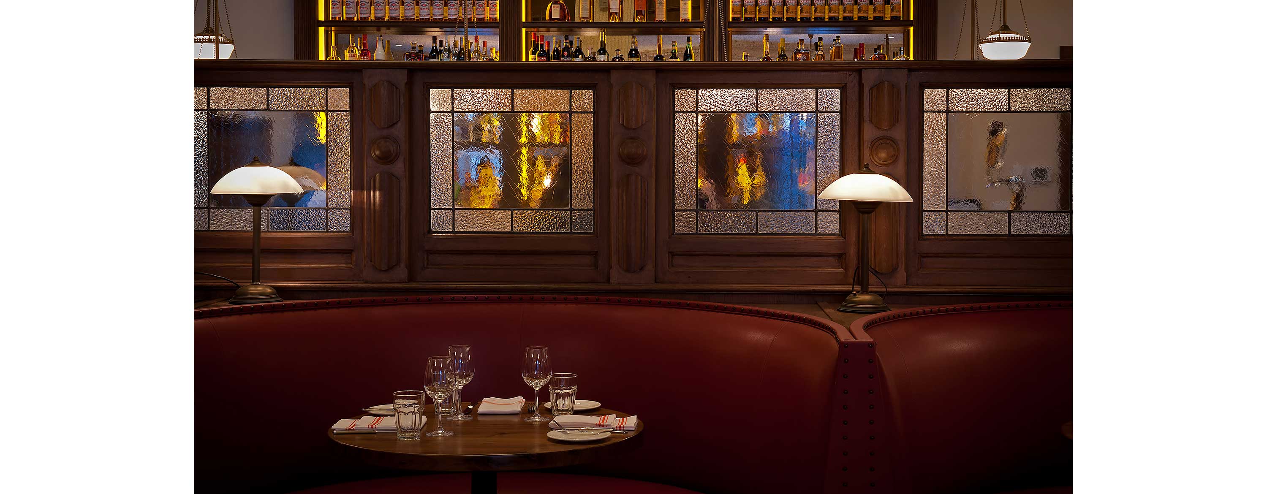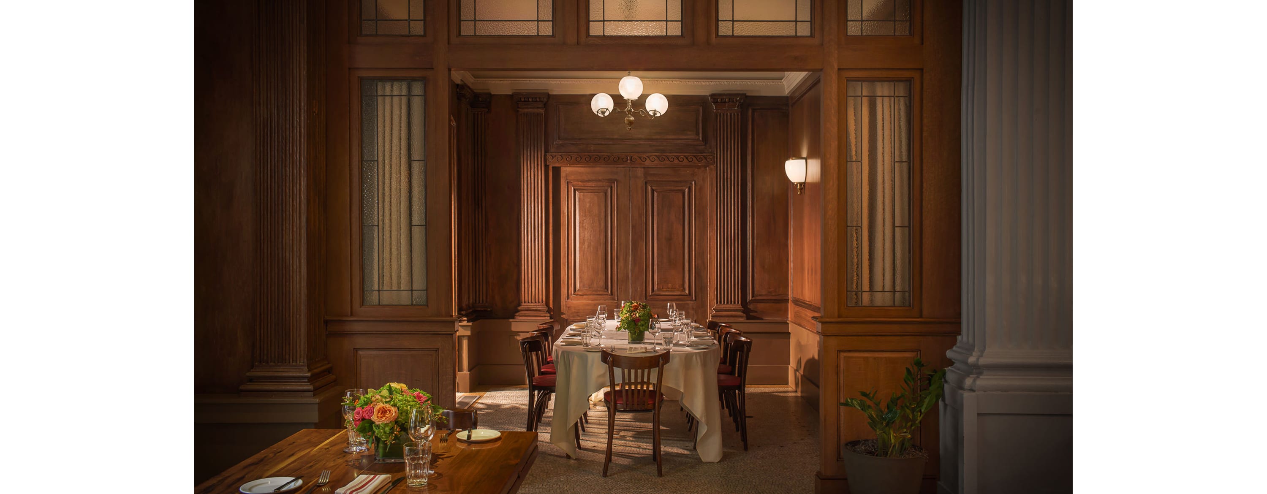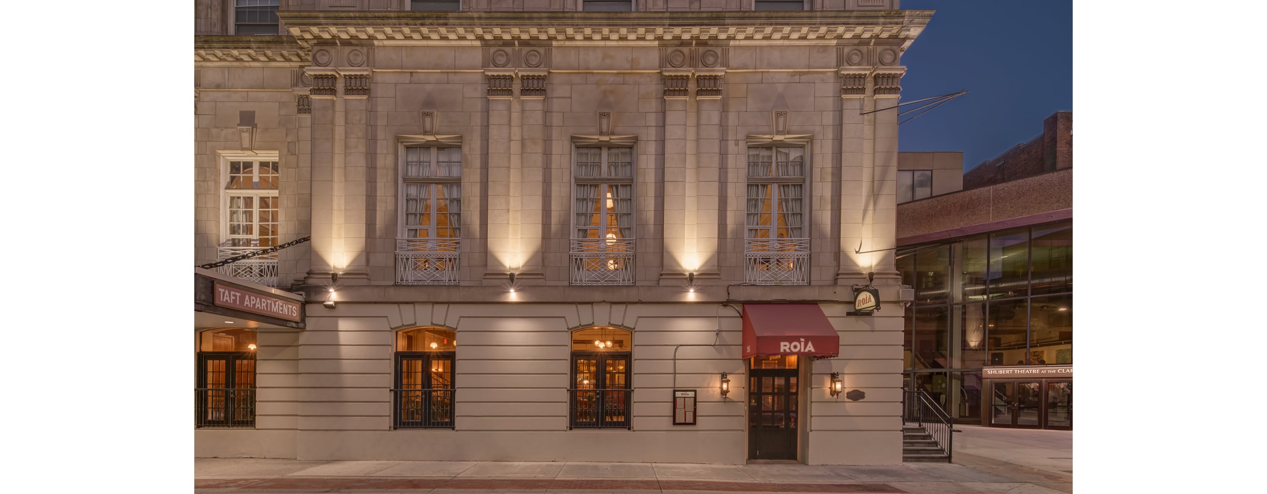Roìa Restaurant
Taste at 261
Restoration / Interior Fit-Out / Exterior Renovations
5,900 SF
New Haven, CT
March 2013
Taste at 261
Type
Restoration / Interior Fit-Out / Exterior Renovations
Size
5,900 SF
Location
New Haven, CT
Completion
March 2013
Originally the grand dining room of a 1912 hotel, this restaurant space had undergone numerous renovations, covering up its marble mosaic floors and oak paneling. The new owner envisioned a modern bistro with a historic flavor; we restored the 5,900 square foot space to its former grandeur.
A new entry vestibule allows ADA access from the Temple Street Alley. A new stair, new bathrooms and a private meeting area are tucked into the back areas of the ground floor to allow for an open central space. A bar area with booths, mixed seating in the dining area and a café/dessert bar complete the ground floor. The mezzanine’s mix of lounge and table seating allows for flexibility. Behind the scenes, two modernized kitchens bring sophisticated cuisine to food lovers of New Haven and beyond.
Read More:
Roìa Renovation: How We Highlighted Beautiful Hidden Features
From Our Portfolio: Roìa Restaurant
A Grand Opening at ROÌA!
Restaurant Design: Space Flow
Restaurant Design: The Details
Learn About Helpful Funding Sources for Historic Building Renovations
Roìa Restaurant was awarded an AIA Connecticut 2020 Elizabeth Mills Brown Award of Excellence!
Karin Patriquin, principal; Kristin Irwin, Hiba Bhatty, Bill Hoey
Ian Christmann
Karin Patriquin, principal; Kristin Irwin, Hiba Bhatty, Bill Hoey
Photos
Ian Christmann

