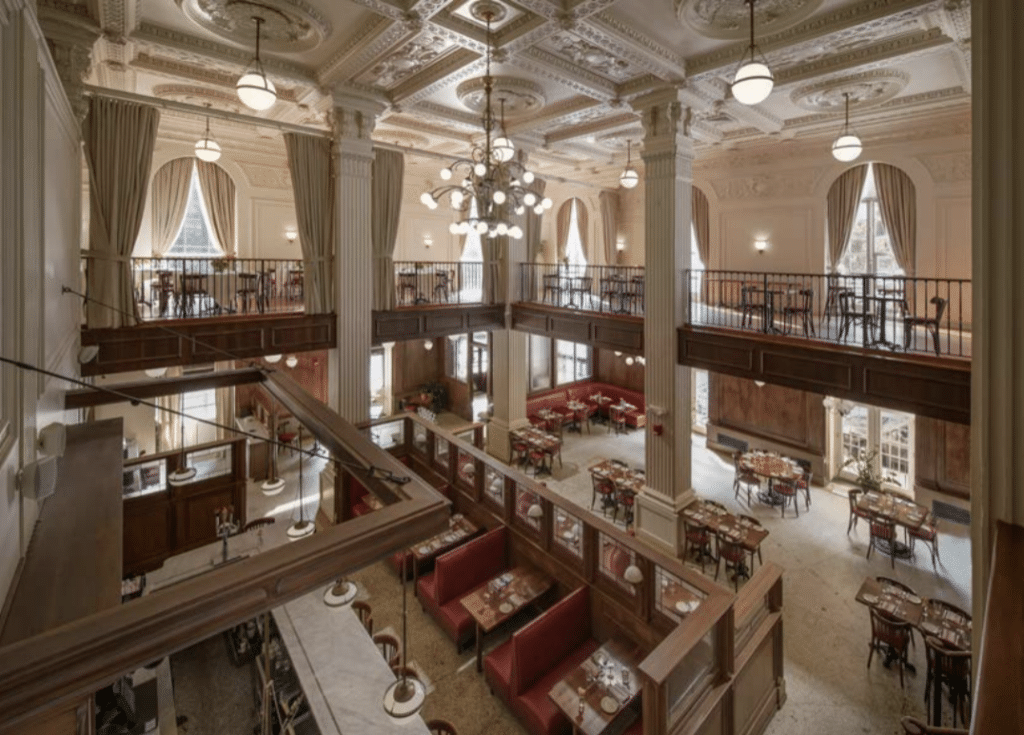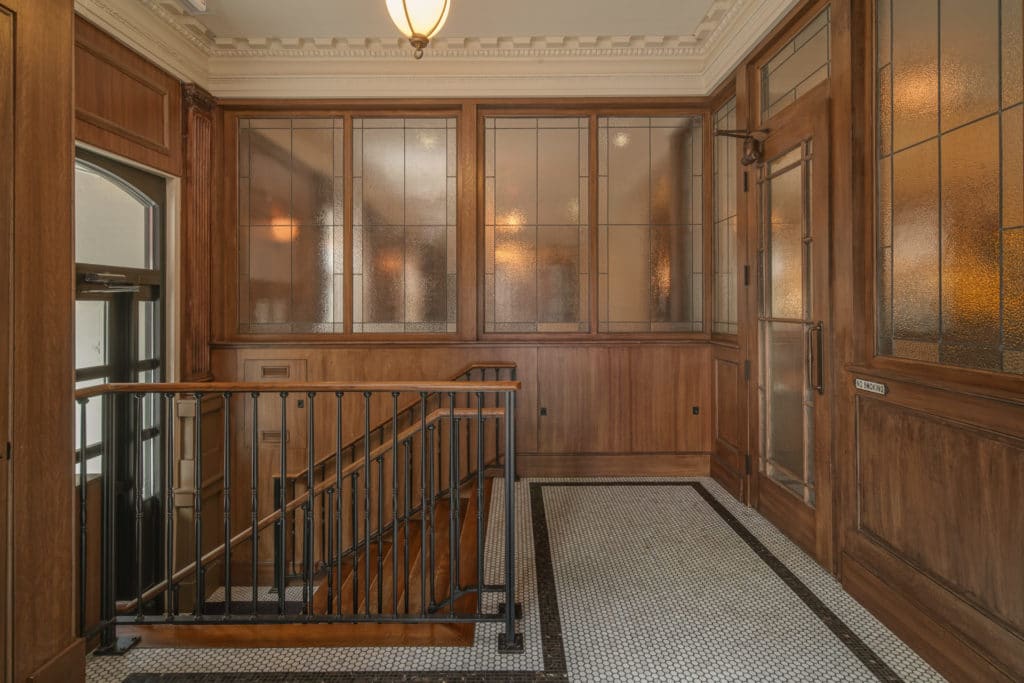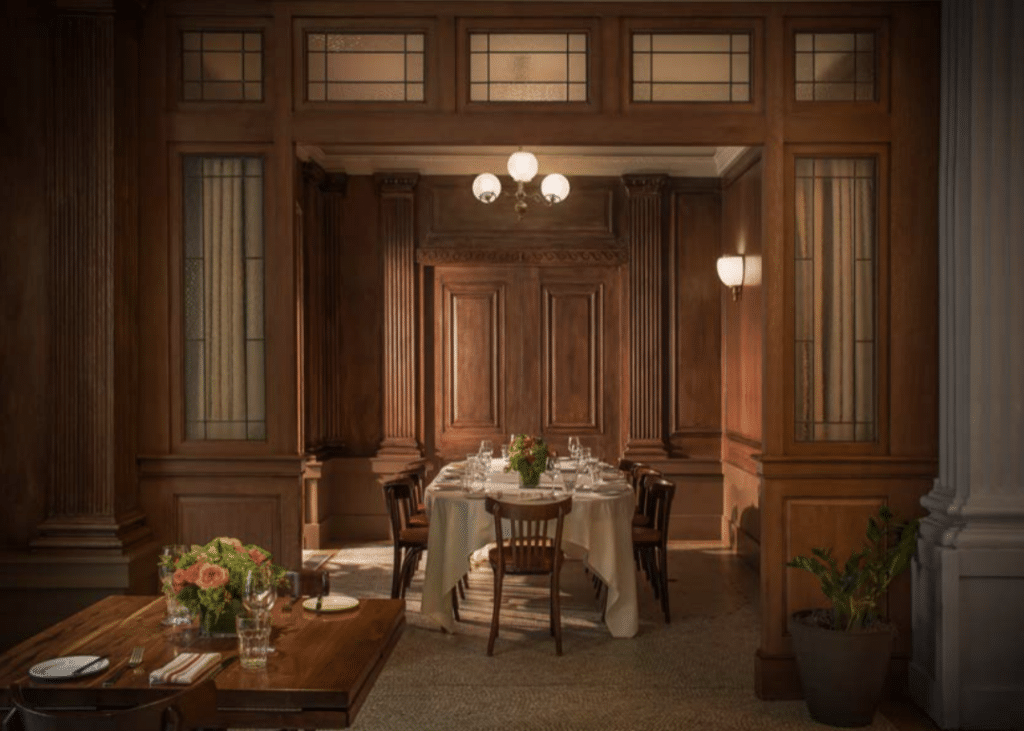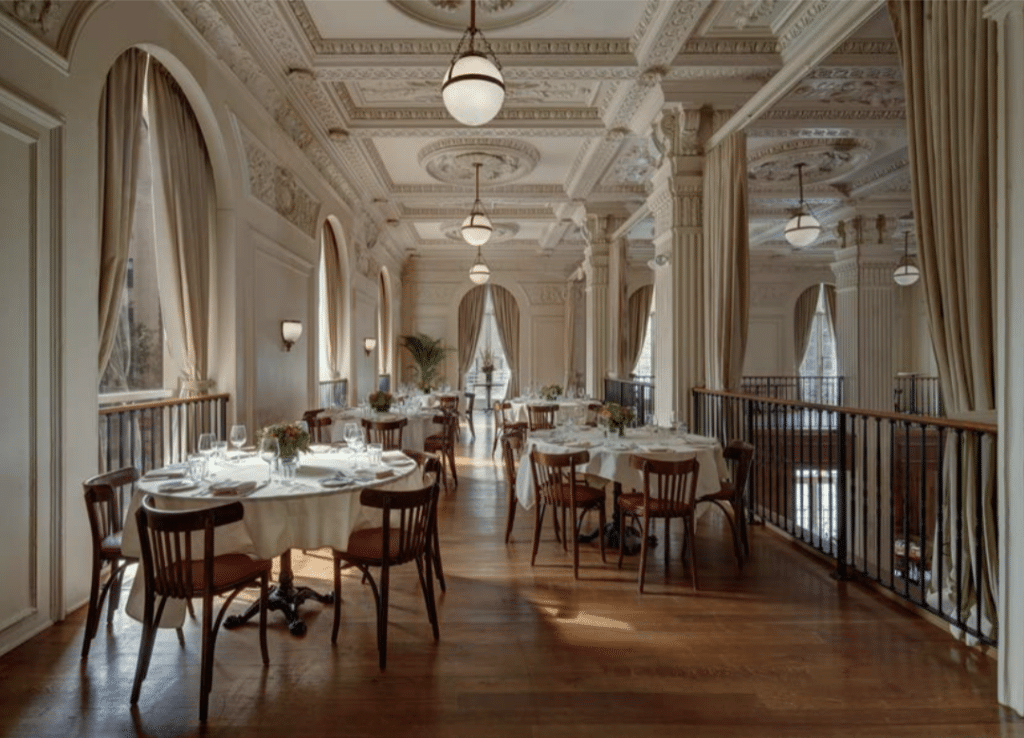One of our areas of expertise is the careful handling of historic structure rehabilitation projects. Designing spaces that have modern functionality and accessibility but also retain key features that help tell their story is no easy task. It requires research into the building’s history, exploratory demolition in many cases, and a knack for the best way to blend old and new.
Our renovation project for Roìa Restaurant is a prime example of the challenges and opportunities that exist when dealing with iconic older structures.
The Taft Hotel: An Impressive Building With More Than 100 Years of History
Roìa Restaurant occupies a portion of the Taft Hotel building, which opened its doors in New Haven, Connecticut, in 1912, and is listed on the National Register of Historic Places. The restaurant is in what was the hotel’s Grand Dining Room, with photos from the era showing its soaring double-height space and cast-plaster ceiling detail.

Over the intervening century, the space has undergone numerous renovations that covered up original details. Fortunately, subsequent owners left much of the original architecture and decorative detail intact, even as they obscure them.
From Marble Mosaic Floor to Oak Paneling: Selective Demolition Uncovers Period Finishes
As this project unfolded, the owner, contractor, and our team were treated to a number of exciting discoveries. Selective demolition revealed the beautiful oak panel walls that surrounded the original Taft Hotel dining room. We also removed layers of flooring to find original mosaic tilework that filled nearly the entire space.
Having learned about those elements, we were able to work them into our design as we updated the area for its new purpose. This included removing a large fish-shaped bar and arched staircase to restore the central double-height space and accommodate various seating arrangements.

We also added a new vestibule that greets visitors from both the sidewalk level and from an exterior ramp that meets ADA accessibility guidelines. This vestibule showcases some of the materials, original and new, that are used throughout the restaurant, and the new entry doors match the fenestration on the rest of the Taft Hotel building.
In addition, our design team created a new private dining room by adding windowed paneling to complement the original oak paneling. We also incorporated new bathrooms into the design and integrated a number of elements that the owner found and refurbished, including lighting, interior doors, sinks, and other touches.
Incorporating the Best Elements of a Building’s Rich History
While it’s common to remove many of the features that were added to a historic space during subsequent renovations, we have found that it’s important to assess each element on its merits. Some changes made along the way may still have value in a new design. For example, in this project, we removed the 1970s-era staircase, railing, and balcony rails, and redesigned these to be consistent with the details of the original space. However, we chose to keep a mezzanine that was built in the 1970s.
Doing so gives the new owner the flexibility to host weddings, large parties, or conferences, as the area has its own bar as well as a lounge and extra dining space. Privacy for large parties or conferences can be created with the use of velvet curtains harmonize with the decor.
The Roìa Restaurant renovation project resulted in a space that is a wonderful fusion of multiple eras. Details from the early 1900s, the 1970s and today blend to tell the story of the space’s original grandeur, subsequent transformations, and ongoing evolution.
Considering a renovation or new construction project? If you have questions about our architectural design services, please contact us at your convenience.


