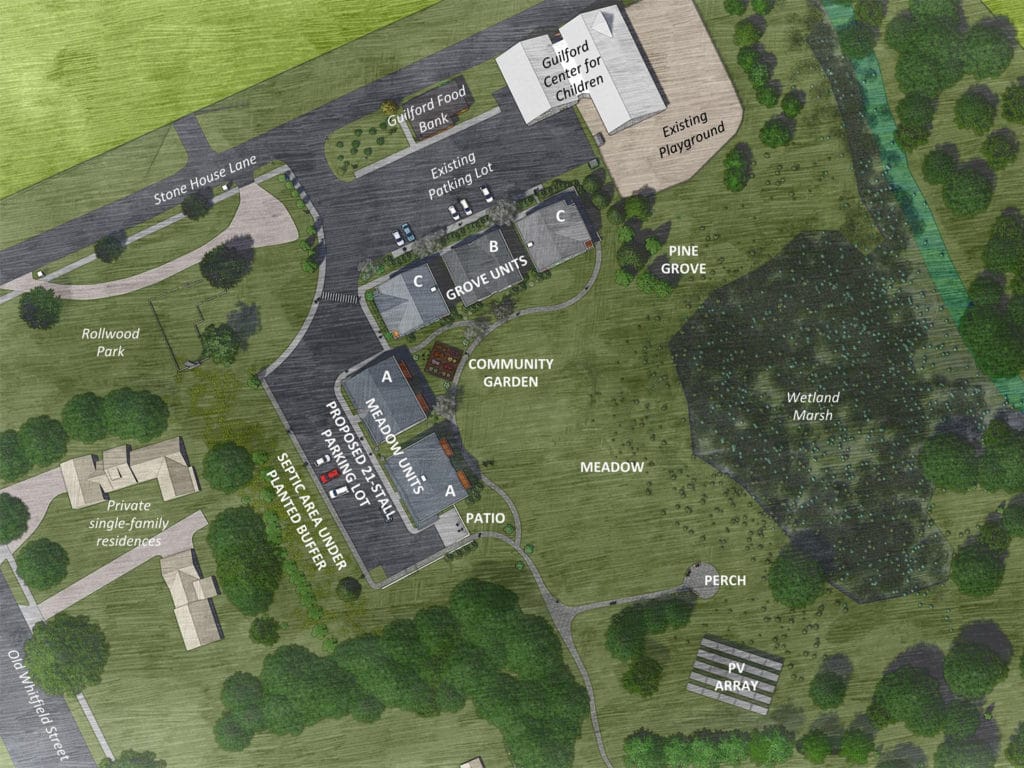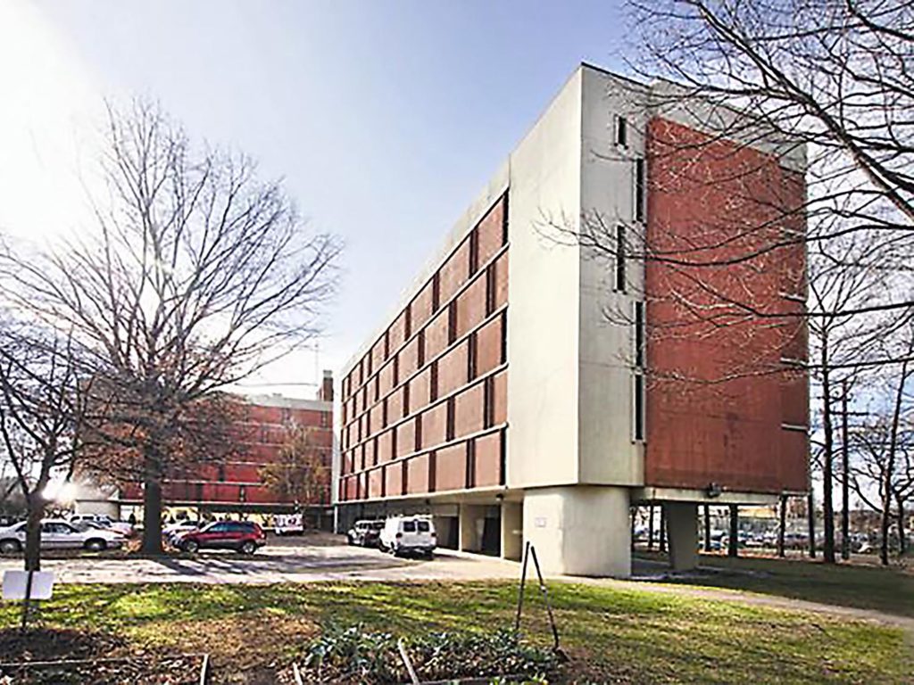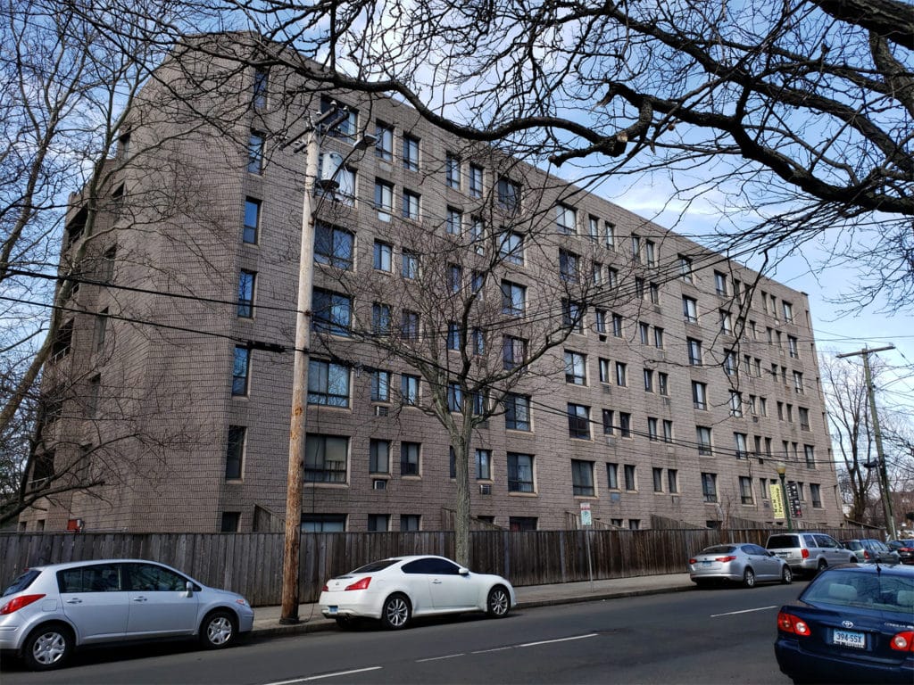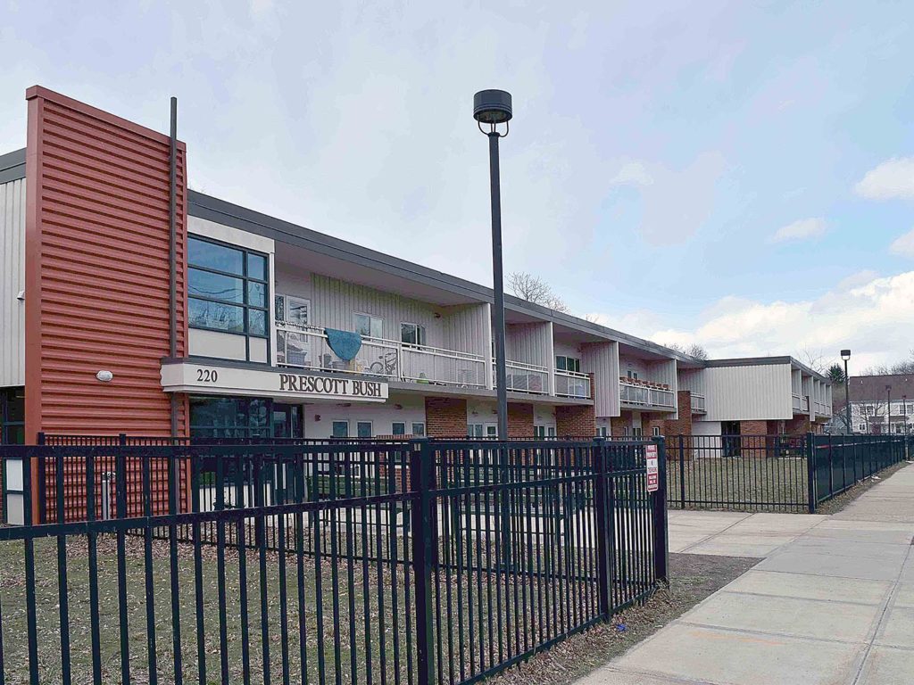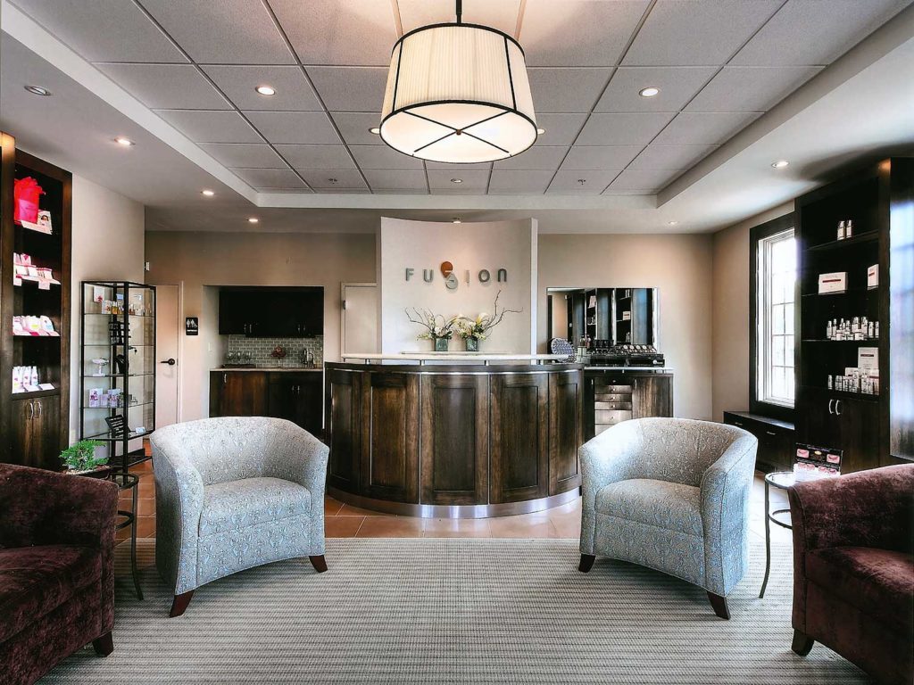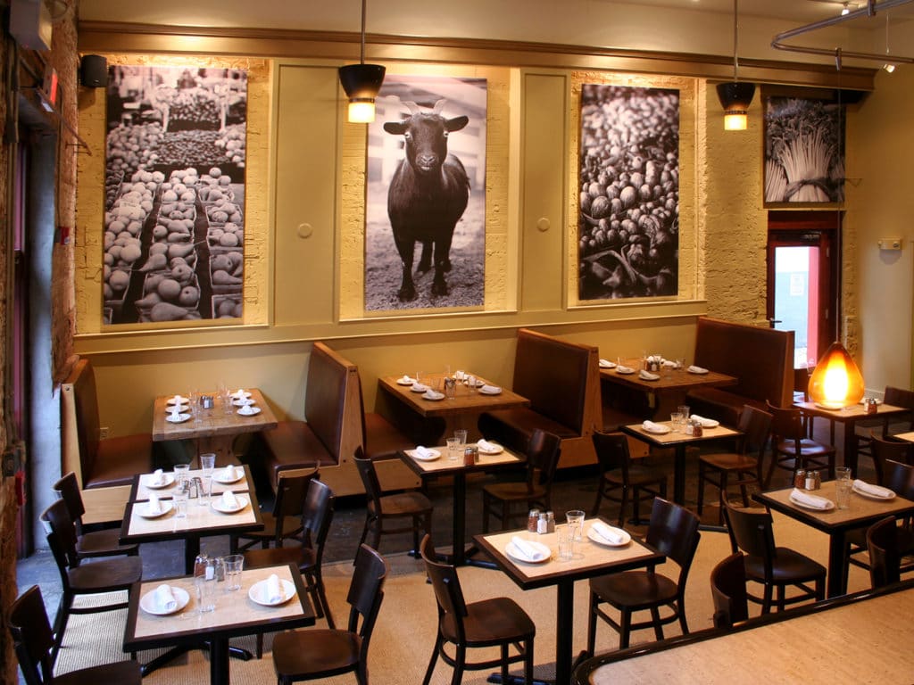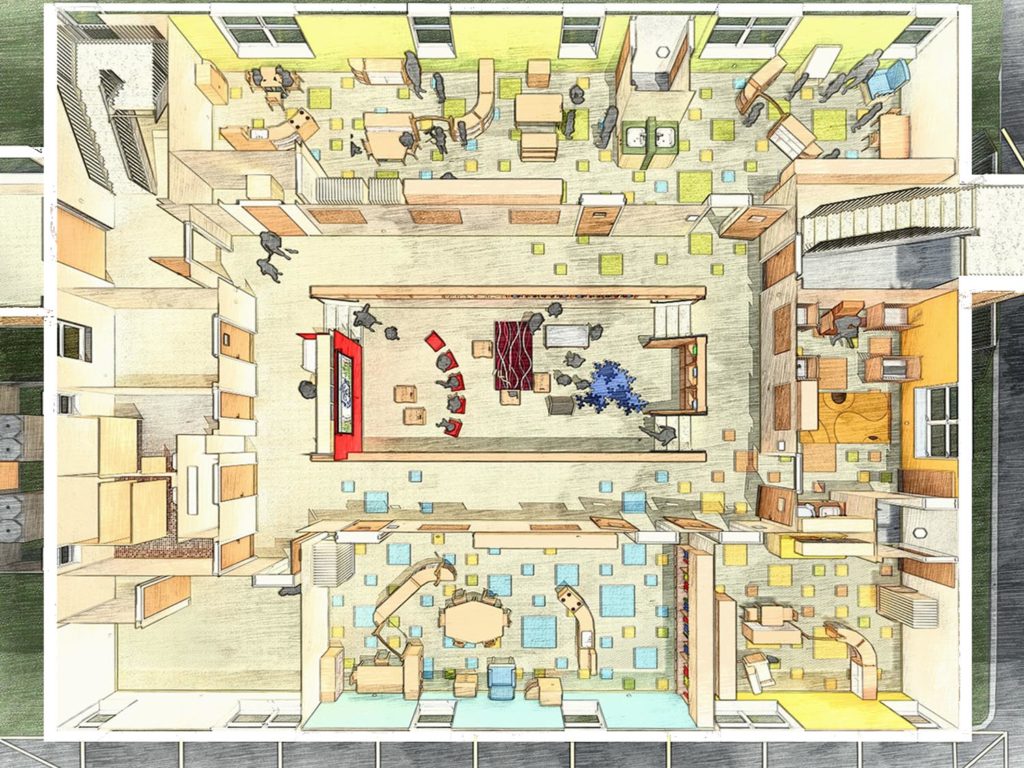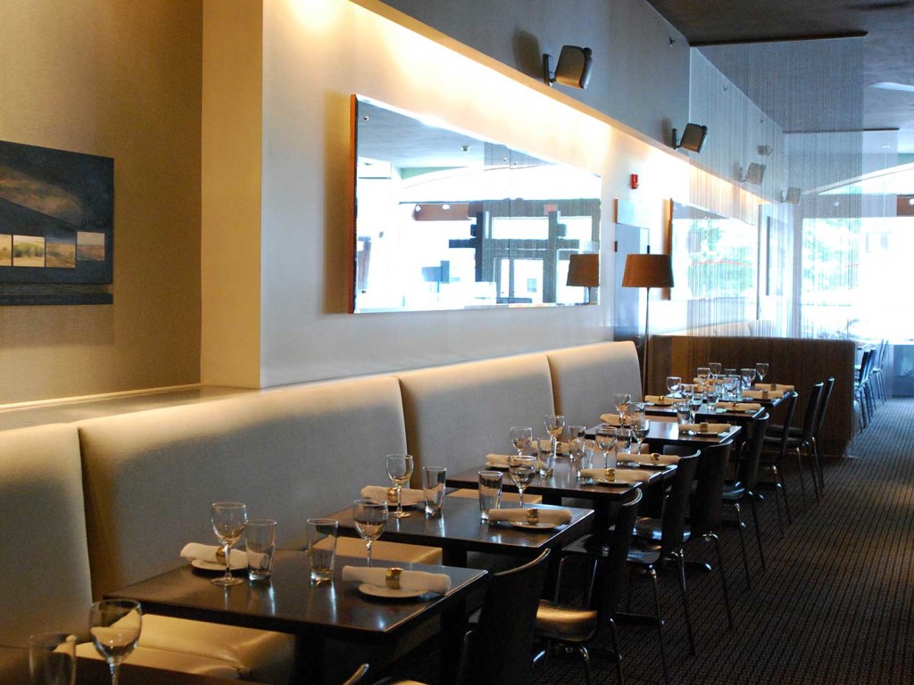Guilford Woodruff Housing Feasibility Study
Our office teamed with a site/civil engineer, surveyor, landscape designer and funder, to explore the feasibility of affordable housing for the Town of Guilford. The site has multiple opportunities and constraints on development, including wetlands, limited soil suitability for septic and stormwater, brownfields, and existing adjacent facilities. We prepared 3 options for the configuration of…
Read MoreHousing Authority of New Haven – RAD Conversions 2
Housing Authority of New Haven / Elm City Communities owns and operates multiple developments that they are converting to Rental Assistance Demonstration properties. These conversions are being renovated to be sustainable over a twenty-year period. This second group of 2 building sites incorporates substantial renovations/additions for code upgrades – elevator upgrades, switchgear replacement, energy efficiency…
Read MoreSeabury Cooperative Housing Renovation
The Seabury Cooperative is an 88-unit multifamily housing development in New Haven. It consists of two buildings – a 7-story tower and a 2-story low rise. Built in the early 1970’s, the two buildings are aging and in need of assorted repairs, upgrades and renovations. The primary goal of the project is to lower utility-driven…
Read MoreHousing Authority of New Haven – RAD Conversions I
Housing Authority of New Haven / Elm City Communities owns and operates multiple developments that they are converting to Rental Assistance Demonstration properties. These conversions are being renovated to be sustainable over a twenty-year period. This first group of 3 building sites incorporate small renovations/additions for code upgrades – energy efficiency and ADA compliance –…
Read MoreFuZion Medical Aesthetic Boutique
Once the Chestnut Medical Building was complete, FuZion Medical Aesthetic Boutique commissioned Patriquin Architects to design spaces for the recently completed Chestnut Building in Branford, CT. Fuzion required a reception area with room for retail items. The challenge was to place larger treatment rooms away from daylight, while smaller treatment rooms, serenity rooms and staff…
Read MoreKitchen Zinc
This historic space, originally a fur vault, is built of brick and concrete. A new menu concept, different seating arrangements and a new enlarged bar required a new design for the sister restaurant to Zinc Restaurant. The design is loyal to the original architectural features, which include exposed brick walls, an iron column, and gilded…
Read MoreEarly Childhood Conversion
Located in an existing building attached to a Lutheran Church, this early childhood head start facility will serve the community for the growing need of childcare for infants through preschool age children. Within the program, there are 4 classrooms, a staff room, a new shared kitchenette, an open central activity area, and a new playground. Read More: Case…
Read MoreZinc Restaurant
Zinc restaurant has a reputation in and around New Haven for the urban ambience, the quality of their local foods and their menu—both old favorites and new additions. The goal was to update the restaurant’s look while retaining what has kept people coming. A strategic use of materials create a meaningful change to the look…
Read More
