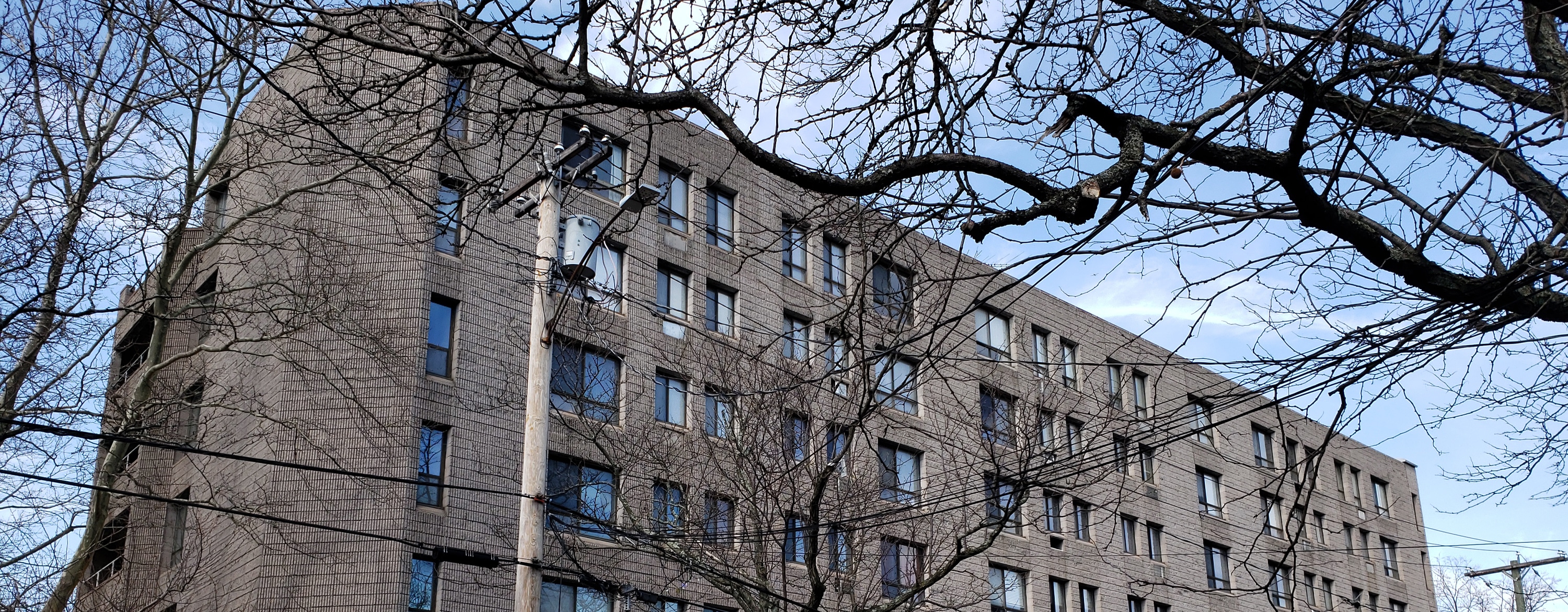Seabury Cooperative Housing Renovation
Client
Seabury Cooperative Housing
Seabury Cooperative Housing
Type
Renovation
Renovation
Size
53,339 SF
53,339 SF
Location
New Haven, CT
New Haven, CT
Completion
Fall 2020
Fall 2020
Client
Seabury Cooperative Housing
Type
Renovation
Size
53,339 SF
Location
New Haven, CT
Completion
Fall 2020
Seabury Cooperative Housing
Type
Renovation
Size
53,339 SF
Location
New Haven, CT
Completion
Fall 2020
The Seabury Cooperative is an 88-unit multifamily housing development in New Haven. It consists of two buildings – a 7-story tower and a 2-story low rise. Built in the early 1970’s, the two buildings are aging and in need of assorted repairs, upgrades and renovations. The primary goal of the project is to lower utility-driven operating costs by upgrading the building’s thermal envelope and mechanical systems. A related goal is the safe, cost-effective implementation of the energy efficiency upgrades while the building is occupied. A final goal is to provide support and training for members of the Seabury Cooperative for how to enjoy and maintain their newly renovated, more energy-efficient home.
Key features and challenges
- Energy upgrades,
- Finishes & fixtures upgrades
- New roof & insulation
- New building entry and service doors
- New Elevator Cab and Equipment
- Renovations during occupancy
- Funding through CT Greenbank and HUD
Team
Karin Patriquin, Paolo Campos, Max Ballardo, Brian Gonzalez
Karin Patriquin, Paolo Campos, Max Ballardo, Brian Gonzalez
Photos
Patriquin Architects
Patriquin Architects
Team
Karin Patriquin, Paolo Campos, Max Ballardo, Brian Gonzalez
Photos
Patriquin Architects
Karin Patriquin, Paolo Campos, Max Ballardo, Brian Gonzalez
Photos
Patriquin Architects

