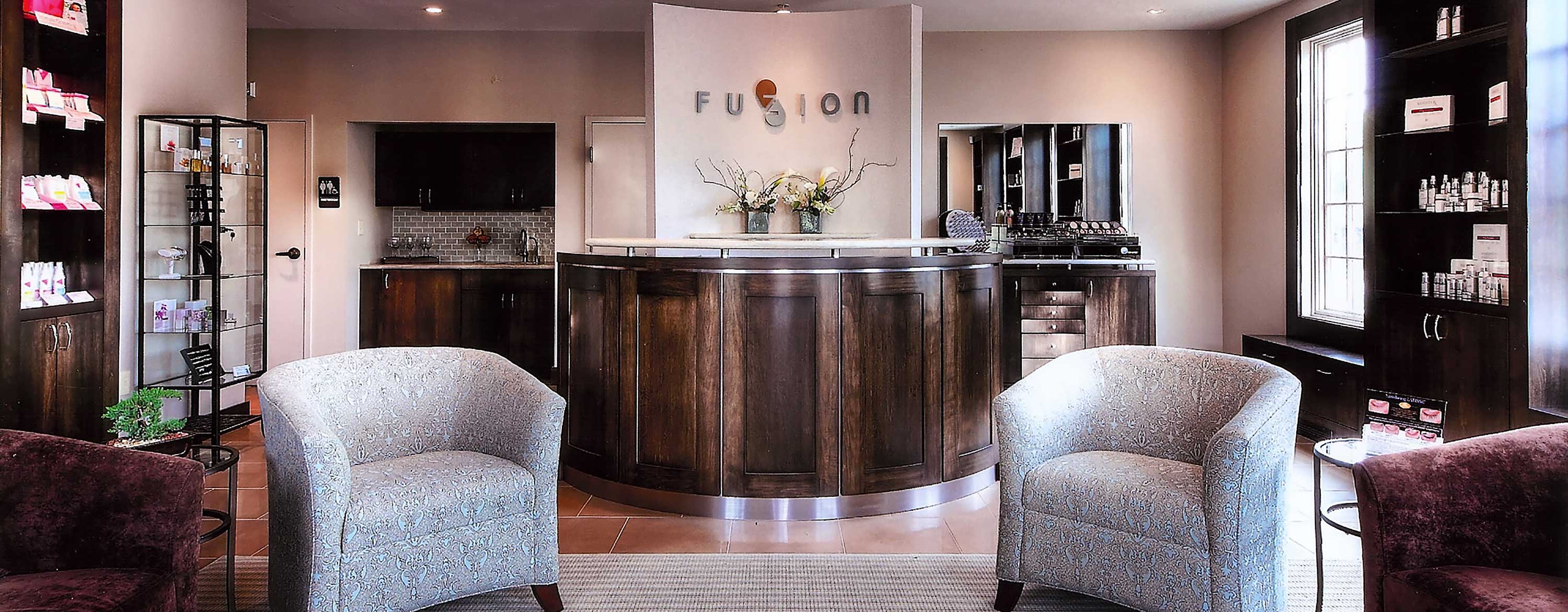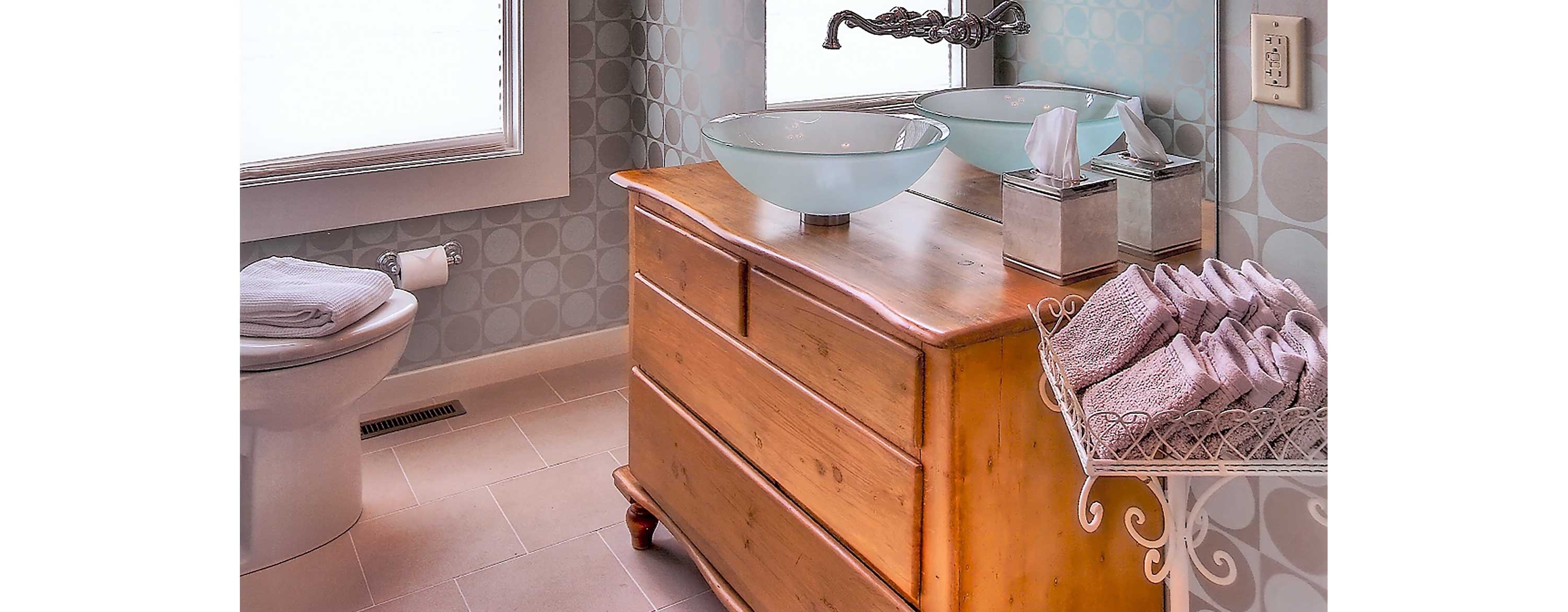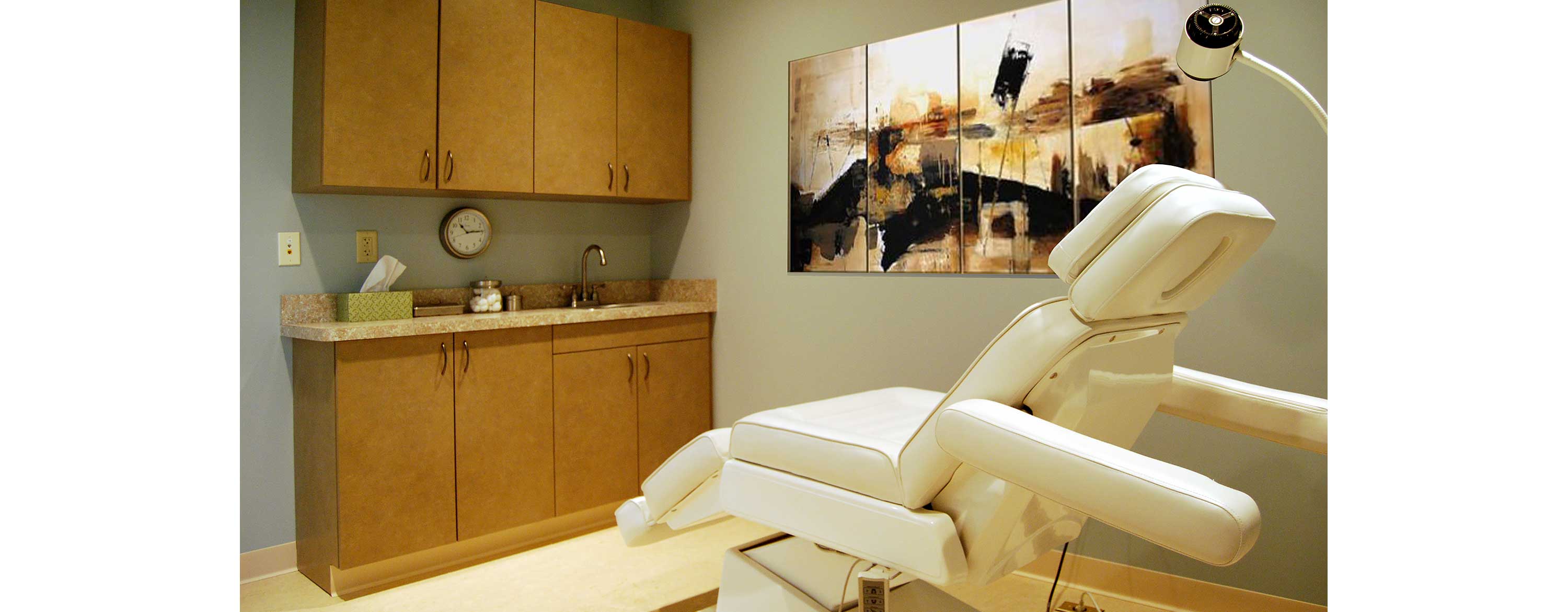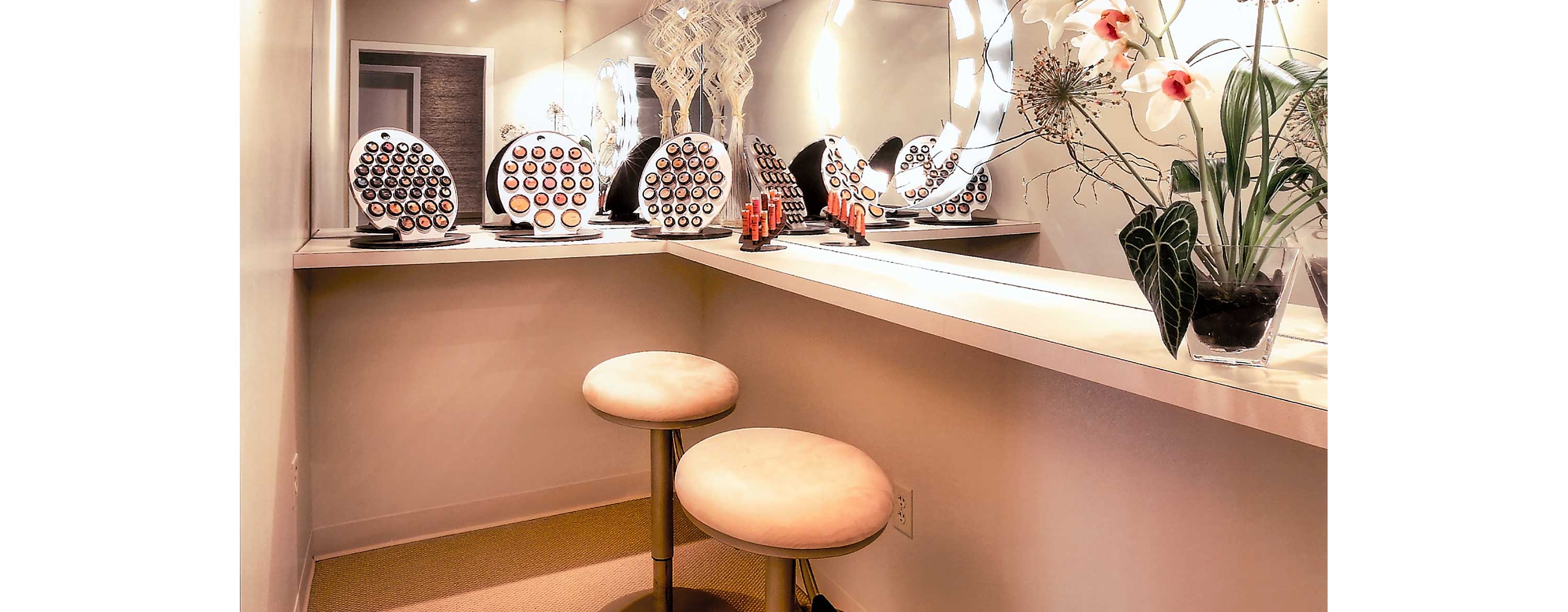FuZion Medical Aesthetic Boutique
FuZion Medical Aesthetic Boutique
Interior Fit-Out
4,000 SF
Branford, CT
2007
FuZion Medical Aesthetic Boutique
Type
Interior Fit-Out
Size
4,000 SF
Location
Branford, CT
Completion
2007
Once the Chestnut Medical Building was complete, FuZion Medical Aesthetic Boutique commissioned Patriquin Architects to design spaces for the recently completed Chestnut Building in Branford, CT. Fuzion required a reception area with room for retail items. The challenge was to place larger treatment rooms away from daylight, while smaller treatment rooms, serenity rooms and staff offices and areas needed natural light.
The interiors of the medical boutique reflect artful and scientific approach of FuZion’s treatments. A large reception and retail area welcomes customers to the spaces. Behind the reception desk, visitors are escorted to the treatment and serenity spaces. Staff offices and other rooms are located furthest from the reception. Careful attention to the clients’ desire for a serene yet professional atmosphere.
Read More:
From Our Portfolio: Fuzion Medical Aesthetic Boutique
Healing Spaces
Karin Patriquin, principal
Olson Photographic
Karin Patriquin, principal
Photos
Olson Photographic





