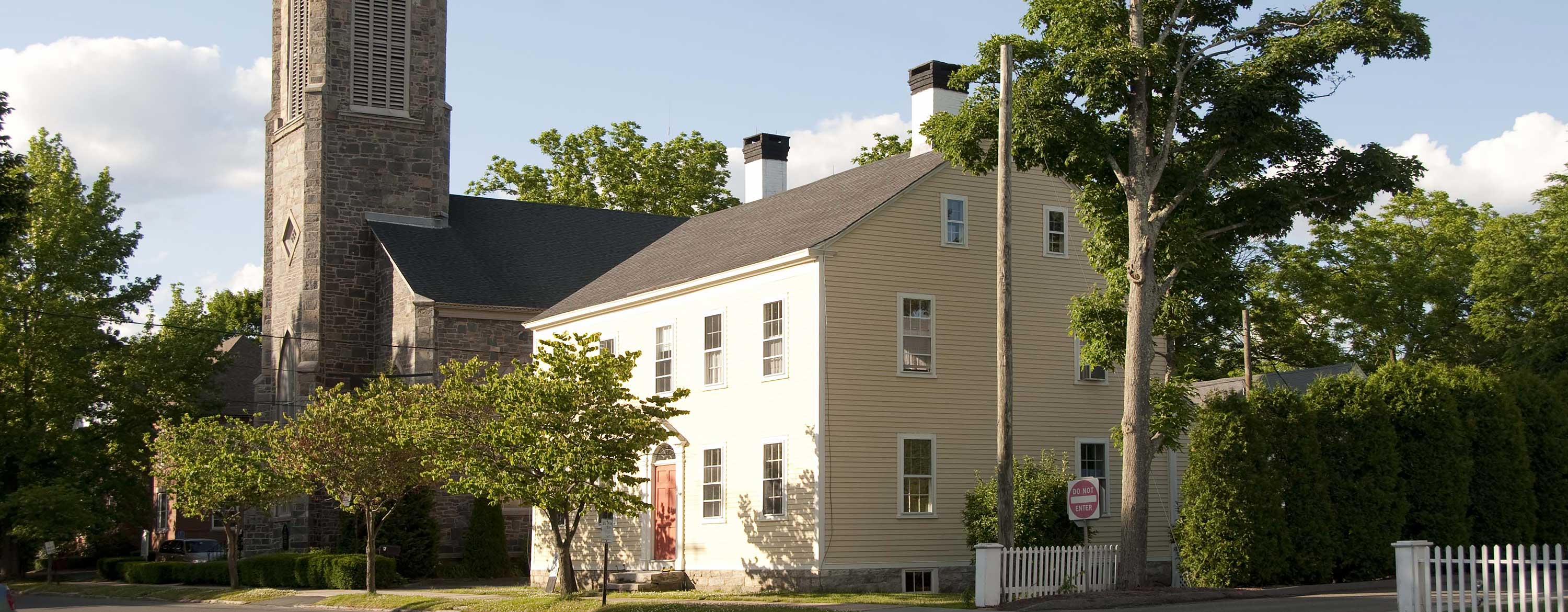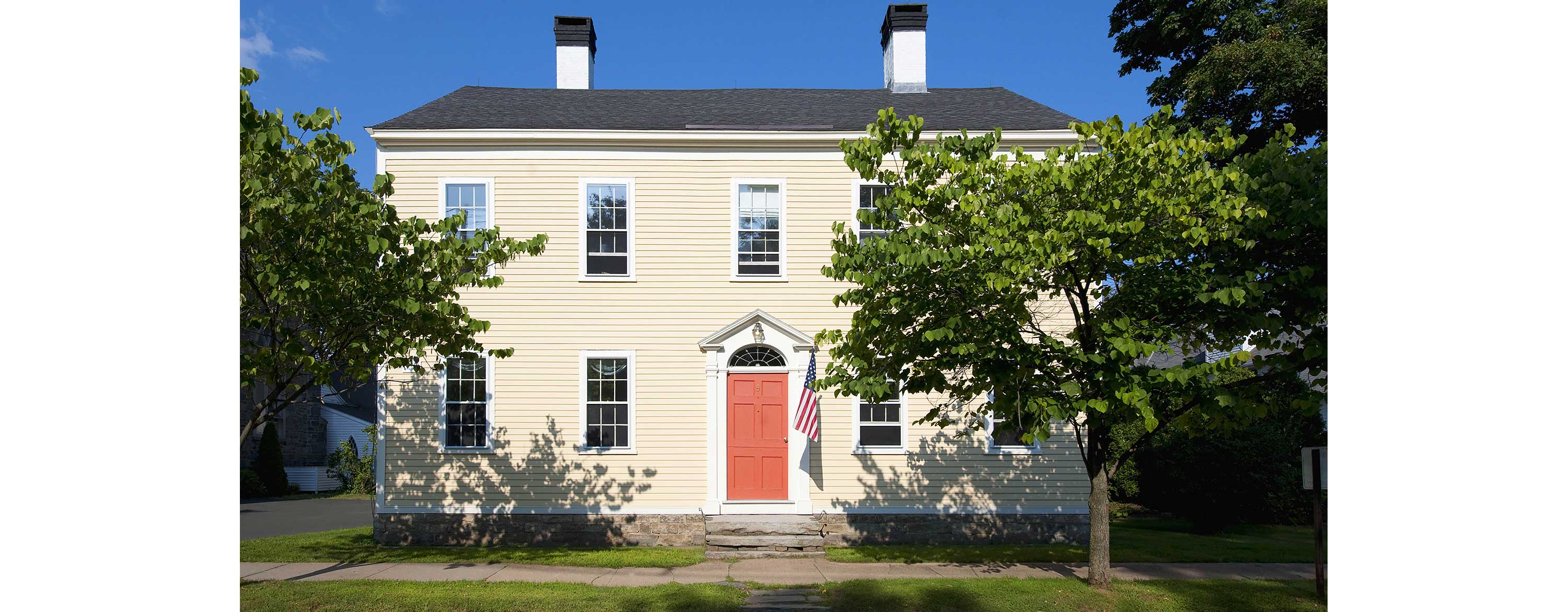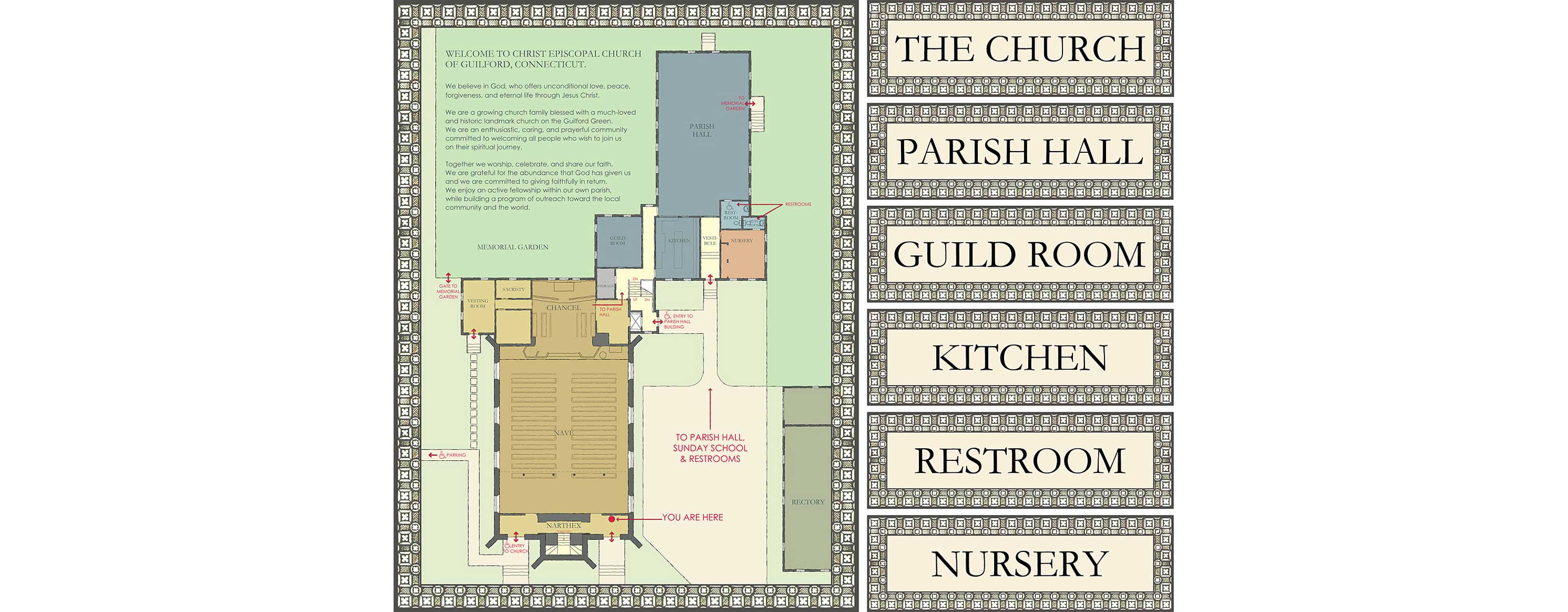Christ Episcopal Church Rectory
Christ Episcopal Church
Historic Renovation
2,700 SF
Guilford, CT
2008
Christ Episcopal Church
Type
Historic Renovation
Size
2,700 SF
Location
Guilford, CT
Completion
2008
Patriquin Architects has been involved with a number of renovation and restoration projects at Christ Episcopal Church, providing historic architectural insight, preparing scopes of work and construction documents.
Interior signage was designed using details from the stain-glass windows of the sanctuary.
For the renovation of the rectory which predates the church’s construction, historic studies revealed the story of the original family’s life, reasons for the building’s asymmetry and other quirks. Careful documentation of the original structure allowed elements to be repaired, restored or replaced easily. Details added after the original construction, including cornices on the windows, were not replaced. Renovations were respectful of the original building, while keeping to a strict budget. The restoration brings back the original grandeur of this 1820 house.
A recent renovation of the Church Hall added architectural interest and much-needed storage to the multipurpose room.
Read More:
Interior Signage – Christ Episcopal Church
From our Portfolio: Historical Restoration
Karin Patriquin, principal
N.A.
Karin Patriquin, principal
Photos
N.A.



