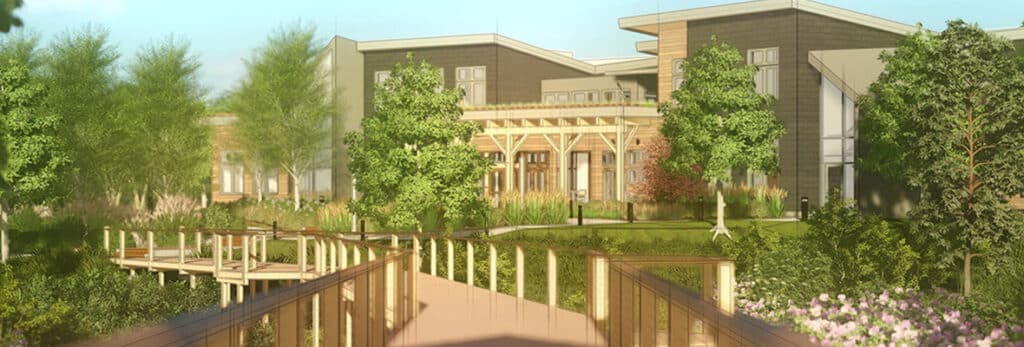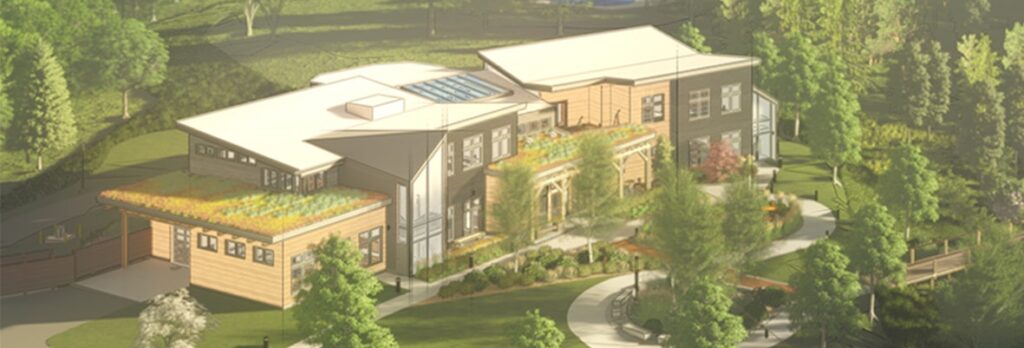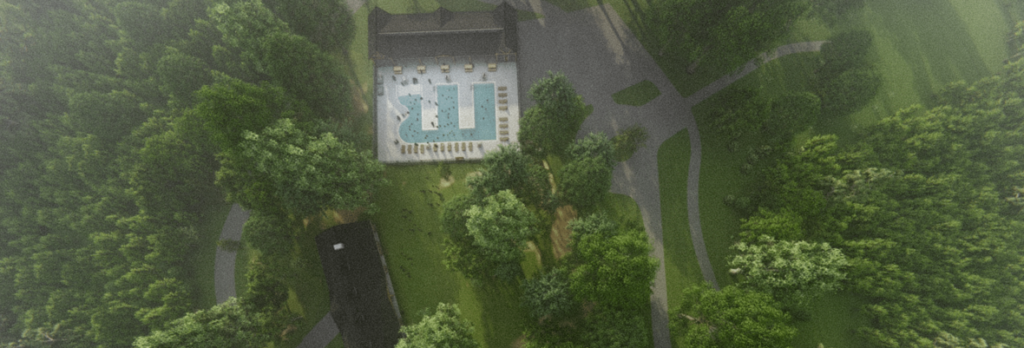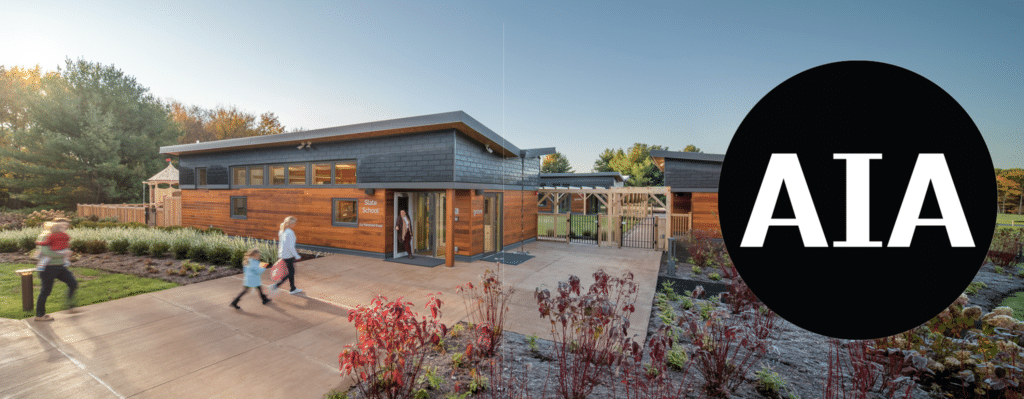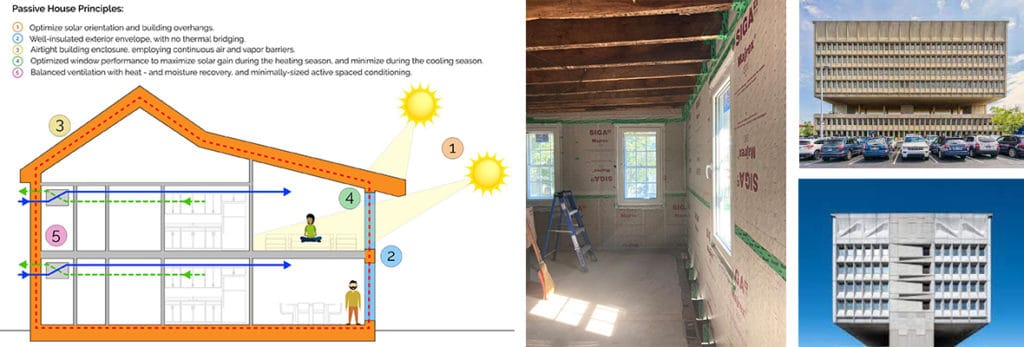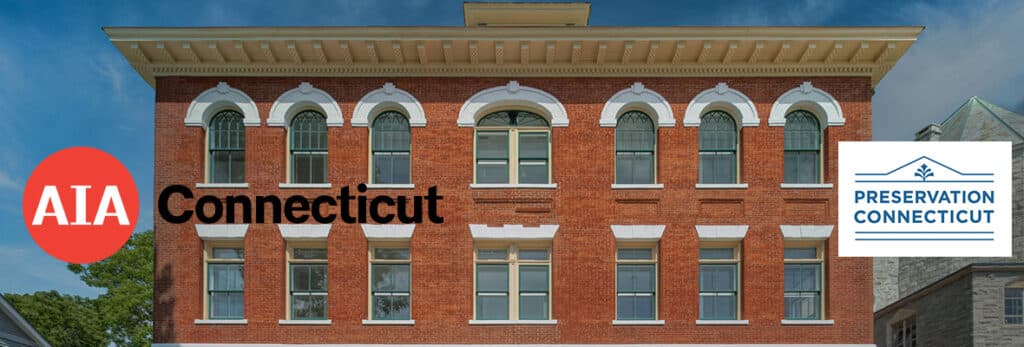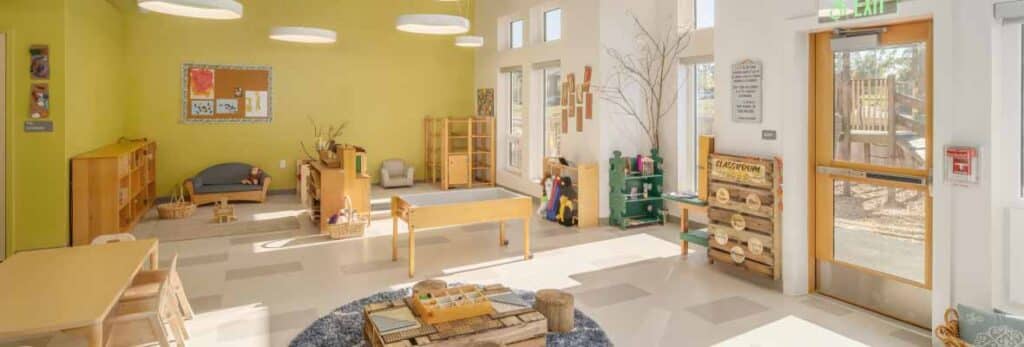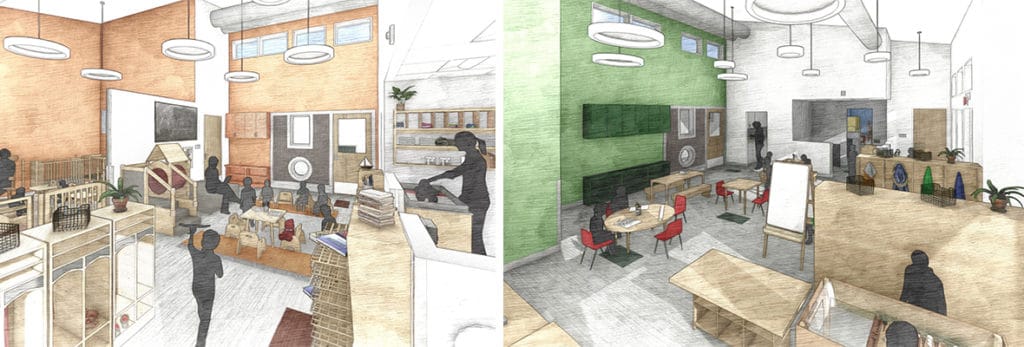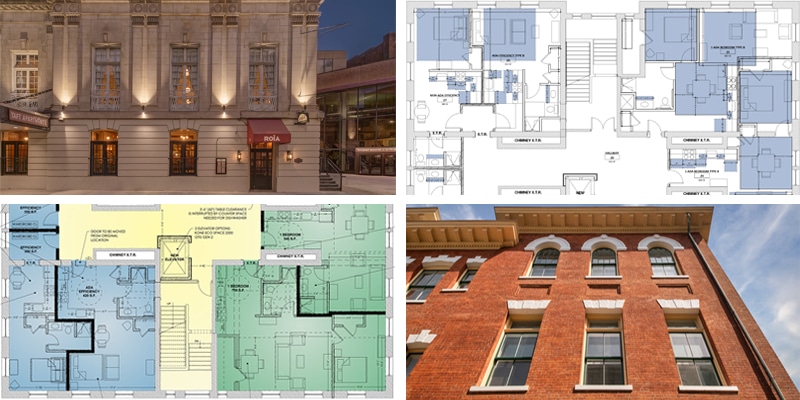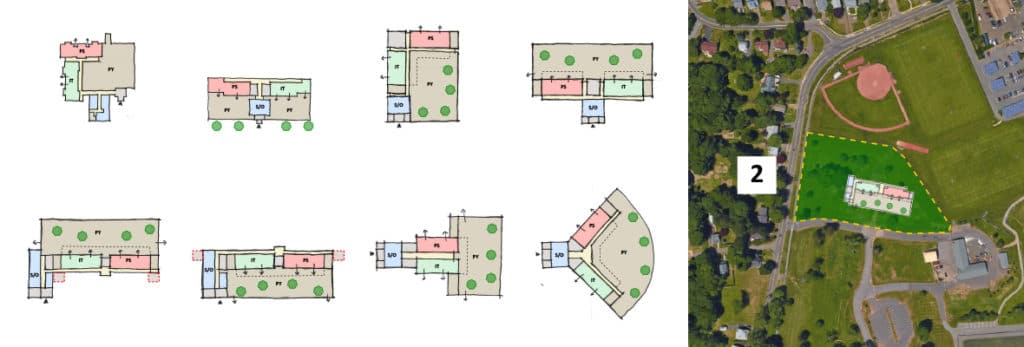Sustainability
Care and Collaboration: How We Design Near Sensitive Ecosystems
Buildings do not exist in a vacuum. They are part of a continual give-and-take with their surroundings. Consequently, one of an architect’s most important objectives is creating visual and functional harmony between a structure and its environment. This can be particularly challenging when a building, like a school, is situated near a sensitive ecosystem and a…
Read MoreHow We Created a Flexible Design for Slate Upper School
Slate School in North Haven, CT, is an independent school established to truly “nurture each child’s natural love for learning” and “nurture lifelong learners who are deeply connected to nature”. Patriquin Architects was commissioned from the beginning to help translate the school’s pedagogy into an educational facility representative of both their vision and mission. Careful…
Read MoreClassic Forms, Modern Functions. How to Find the Right Balance in Design
Founded in 1912, Girl Scouts of the United States of America—better known simply as the Girl Scouts—is an organization steeped in tradition. Whether you were a scout, know someone who was or is now, or simply are familiar with the organization, you have to admire their long history of helping girls grow, thrive, and improve…
Read MorePatriquin Architects Sign on to the AIA Materials Pledge
We’ve signed on to the AIA Architecture & Design Materials Pledge, which commits us to a deliberate, mindful and holistic approach to choosing which materials and finishes we put into our projects. These choices represent a huge part of what we do as architects and construction professionals. Finishes are what we see, smell, hear,…
Read MoreInteresting Insights on Passive House Construction From Two Conferences
Recently members of our team attended and presented at two industry conferences focused on the design and construction of high-performance buildings: PhiusCon, the annual North American Passive House conference hosted by Passive House Institute US, and AIA CT CACX, AIA Connecticut’s annual conference and expo. In particular, these events addressed Passive House design and…
Read MorePatriquin Architects Awarded 2021 AIACT’s Elizabeth Mills Brown Award for Saint Mary Place
We won an AIA Connecticut Elizabeth Mills Brown Award of Excellence for our rehabilitation of Saint Mary Place into affordable housing! The renovation of the Saint Mary Star of the Sea Church school into Saint Mary Place affordable housing combines strict standards for historical rehabilitation with careful additions of modern amenities necessary for a new…
Read MorePowerful Tools for the Design of Sustainable Early Childhood Centers
At Patriquin Architects, the sustainability of the buildings we design is a top priority. Working within budgetary constraints, site parameters, and specific client goals, we strive to incorporate sustainable strategies as much as possible. In early childhood center projects, we’re even more careful about indoor air quality, natural daylighting, and views to the outdoors,…
Read MoreHow We Create Great Designs for Early Childhood Education
Designing facilities that meet the unique needs of young children and the educators responsible for their care and teaching requires attention to a few key elements. For example, there should be plenty of informal learning spaces, certain elements of the design need to be scaled appropriately for children, and consideration needs to be given to…
Read MoreLearn About Helpful Funding Sources for Historic Building Renovations
If you own a historic building and are considering improving it, you should keep in mind that there are funds available for the renovation, restoration, or rehabilitation of these types of structures. The Secretary of the Interior maintains separate “standards” documents for the different types of work performed on historic properties, but our team can…
Read MoreHow to Create Successful Master Plans for Early Childhood Facilities
Master planning in any environment has its challenges. When it’s done within the broader context of an academic campus, a high degree of coordination with the institution’s existing plans, processes, and goals is essential. Our firm recently undertook a project for a new facility called the Neighborhood Preschool on the campus of Wesleyan University.…
Read More
