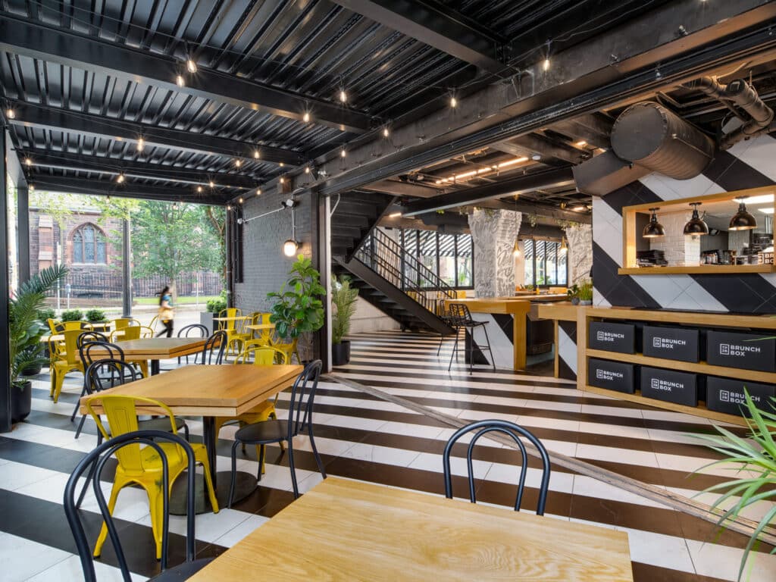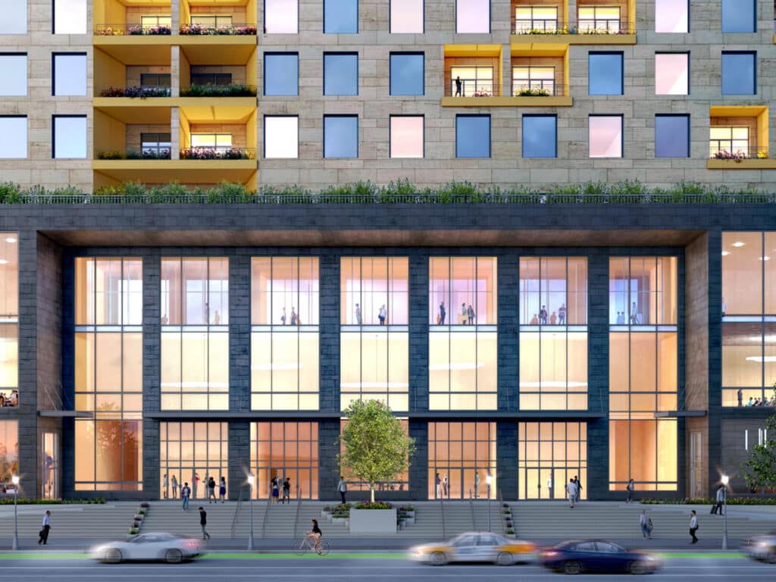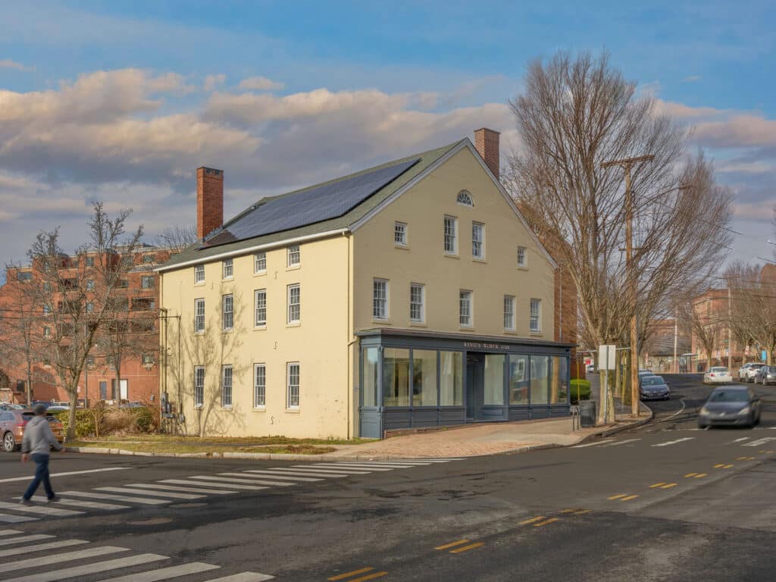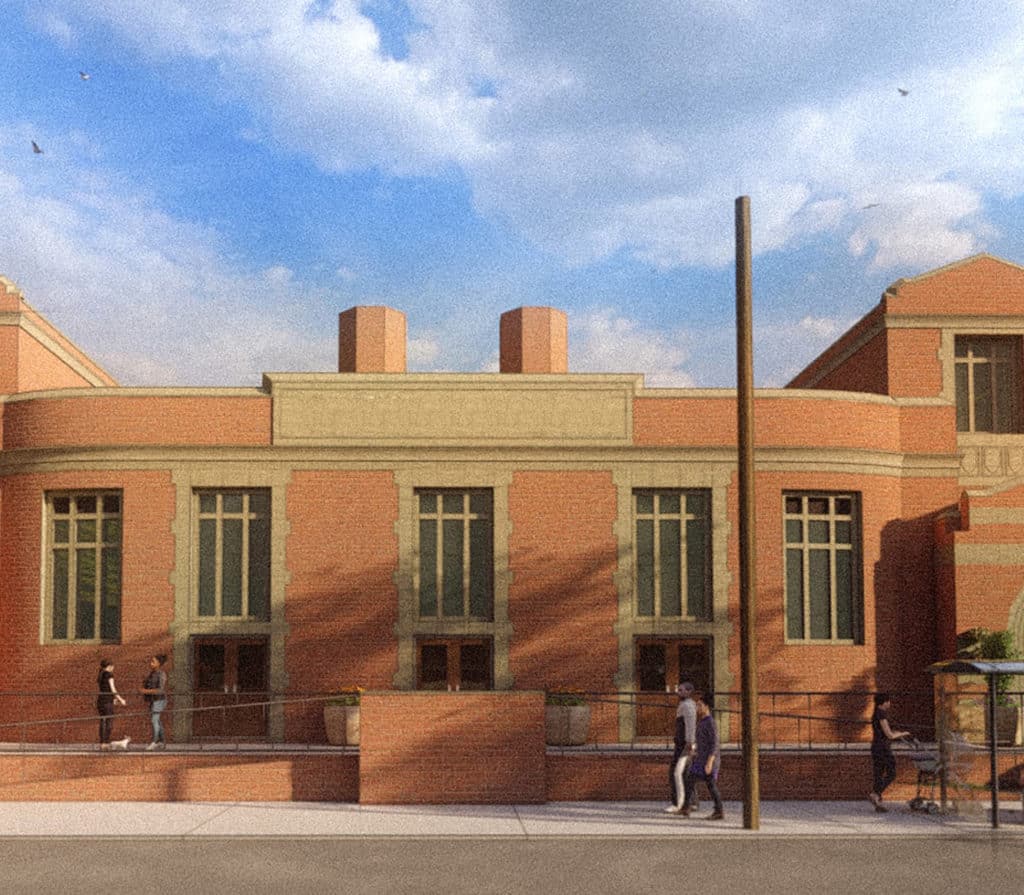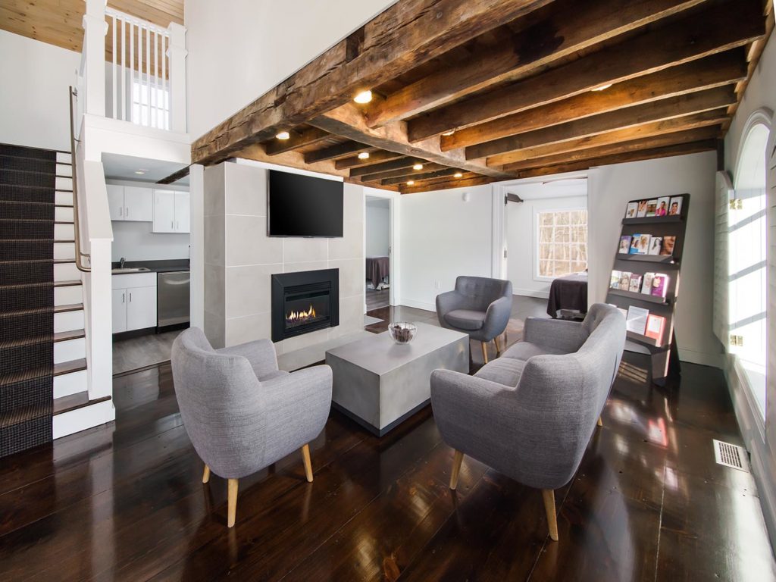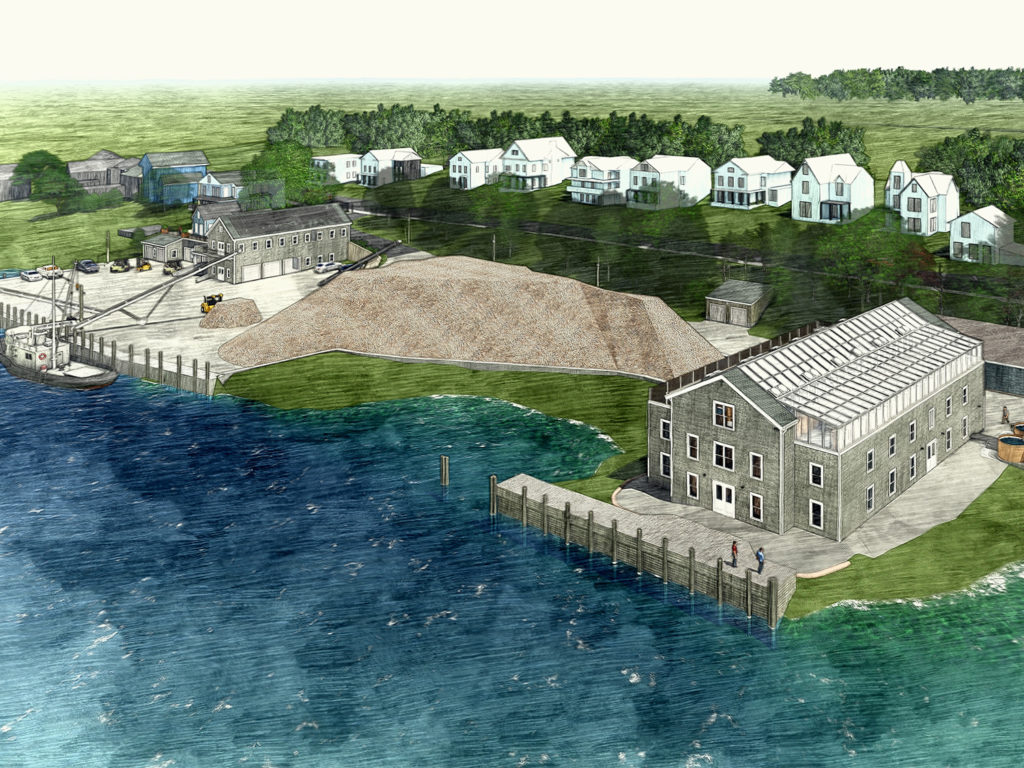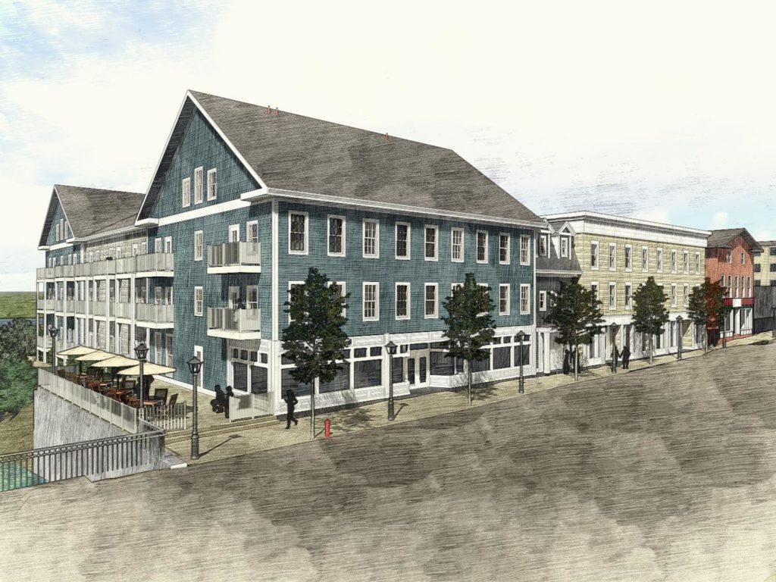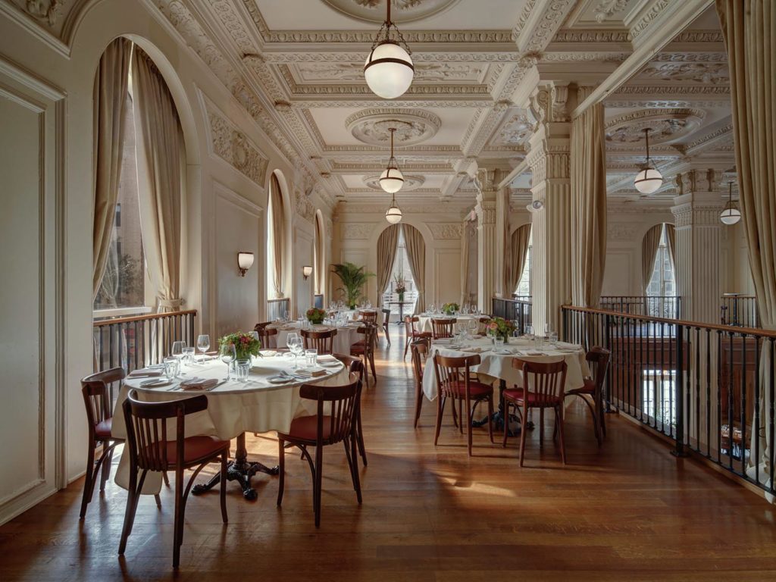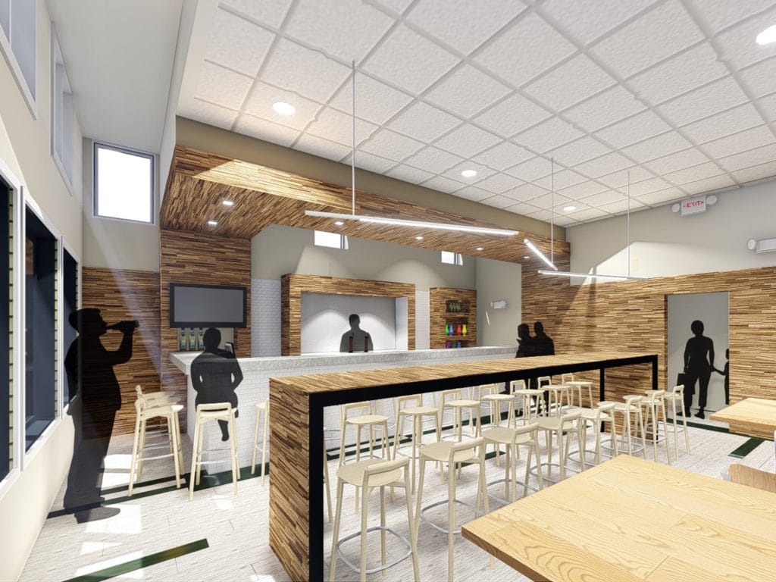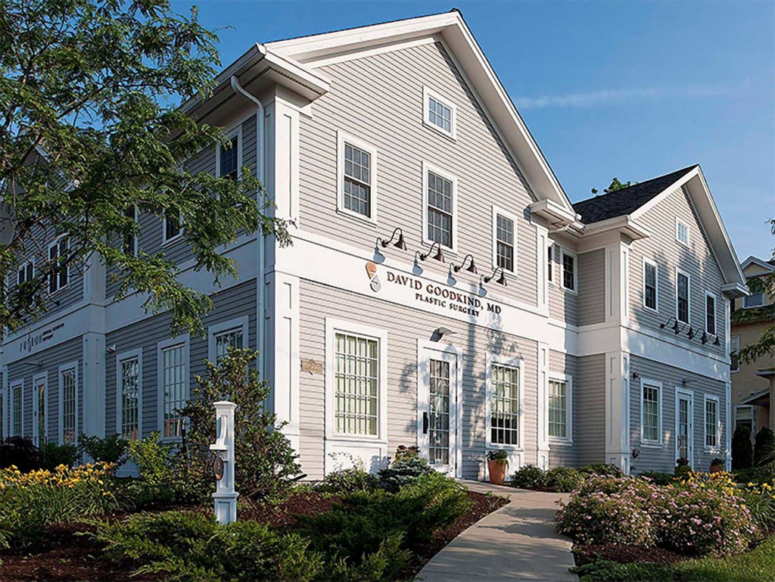The Place 2 Be
Situated within the heart of New Haven’s historic Dwight Street district, 338 Elm Street is a living testament to the harmonious blend of the past and the present. Originating around 1861 as a firehouse, this venerable structure has undergone a series of remarkable transformations, culminating in its current identity as “The Place 2 Be” –…
Read MoreUnion Station Development Feasibility Study
Working with the New Haven Parking Authority, in collaboration with the Union Station Partnership, consisting of the City of New Haven and the Connecticut Department of Transportation, along with DESMAN and firm Svigals + Partners, our firm had the opportunity to develop a conceptual design for the Union Station campus in New Haven. The historic…
Read MoreKing’s Block
Built in 1816 and originally functioning as a hotel within the oystering and fishing neighborhood that is Fair Haven, King’s Block is home to our architectural practice. When we bought the building in 2018, we knew that a significant renovation had taken place in the early 1990s, saving it from demolition for the enlargement of…
Read MoreHistoric School Adaptive Reuse Concept
This historic school was built in 1916, designed by New Haven architects Brown and VonBeren, after the original 1895 building burned in 1914. The site, one block from the Quinnipiac River, was deeded in 1808 as a ‘meeting house, schoolhouse and parade to be by them [the inhabitants of Fair Haven] used forever’. This conceptual…
Read MoreEsana Plastic Surgery Center & Medspa
A former furniture retail store in Guilford, CT, is the new home of Esana MedSpa and Plastic Surgery Center. The building is made up of a historic pre-Revolution house and a large barn-like addition from the 1990s. We have designed modern medical offices, patient and staff areas in the existing spaces of this building, while…
Read MoreQuinnipiac River Oyster Farm
The Quinnipiac River Oyster Farm is a fourth-generation aquaculture site owned by Norm Bloom and Son, and is one of the last traditional oyster farms in the United States. Our master plan for their New Haven location explores traditional and modern production patterns for growing, harvesting, shucking and preserving oysters in the heart of Fair…
Read MoreHeights on the River
Once home to a bustling commercial streetscape with apartments on upper floors, this stretch of East Grand Avenue, the gateway to Fair Haven Heights, sits almost vacant today. We propose to bring rental apartments, a new restaurant/café to the corner at the river, a private entrance for residents and retail spaces that will likely attract…
Read MoreRoìa Restaurant
Originally the grand dining room of a 1912 hotel, this restaurant space had undergone numerous renovations, covering up its marble mosaic floors and oak paneling. The new owner envisioned a modern bistro with a historic flavor; we restored the 5,900 square foot space to its former grandeur. A new entry vestibule allows ADA access from…
Read MoreRestaurant Concept
Located in an area of local businesses and residences, and close to two colleges, this restaurant will serve a mixed clientele from lunch into late evening. The building had two vacant tenant spaces, the larger of which we converted into an open dining area with views to the kitchen prep area and pizza oven. The…
Read MoreChestnut Building
Located on the corner of Chestnut Street and Ivy Street in downtown Branford, Connecticut, the site is at the crossroads of Main Street’s commercial area and a residential neighborhood. The architecture reflects the site’s residential/commercial use duality. The 4,000 SF floor plan is divided into four volumes, to reduce its scale. The second story houses…
Read More
