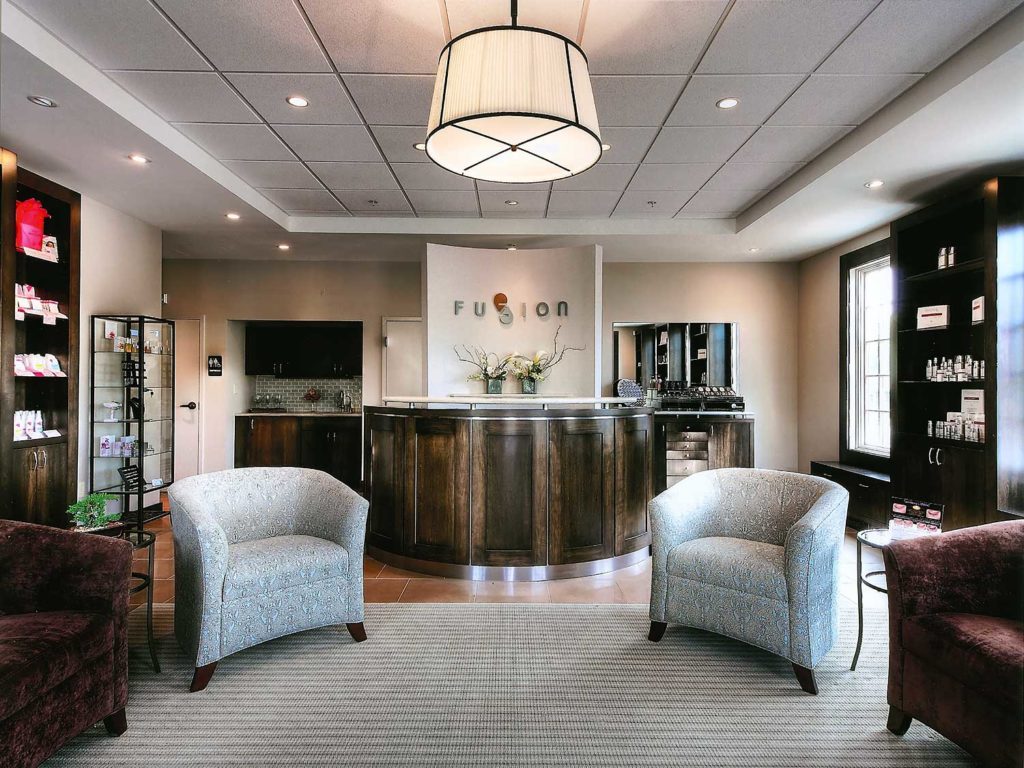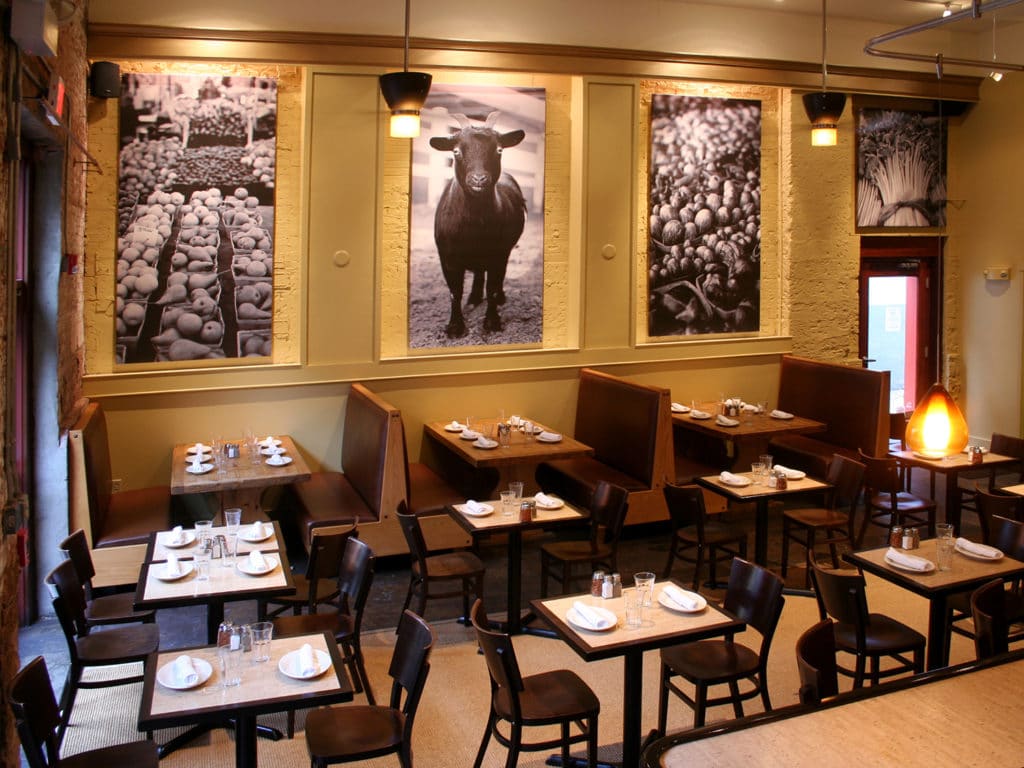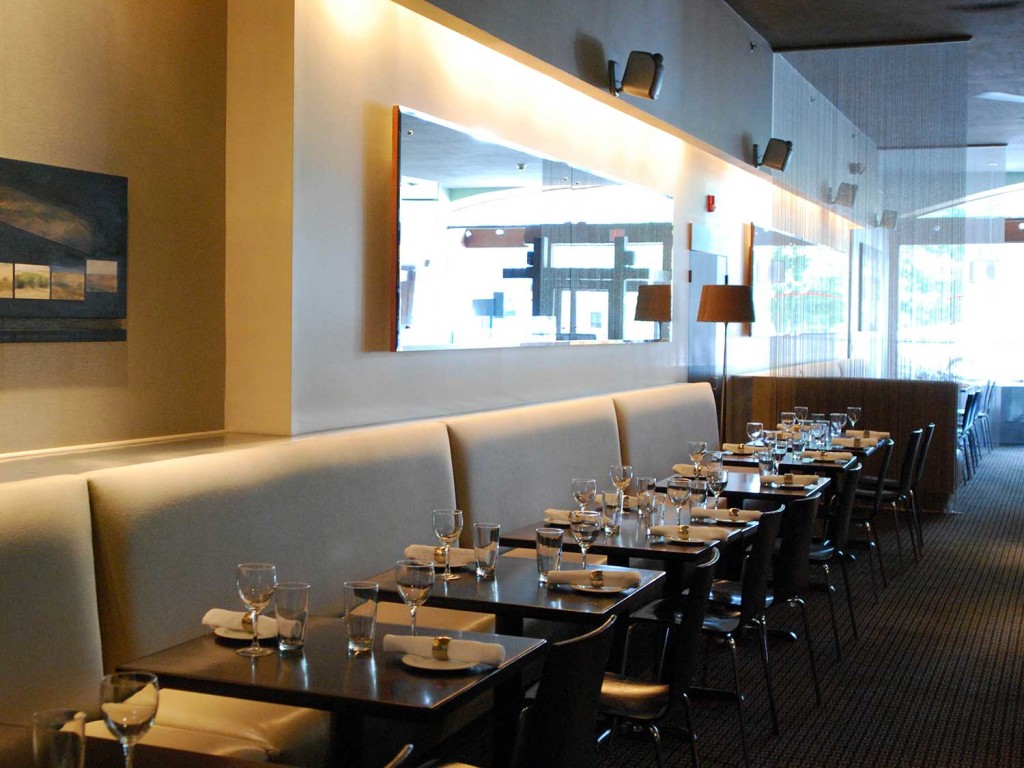FuZion Medical Aesthetic Boutique
Once the Chestnut Medical Building was complete, FuZion Medical Aesthetic Boutique commissioned Patriquin Architects to design spaces for the recently completed Chestnut Building in Branford, CT. Fuzion required a reception area with room for retail items. The challenge was to place larger treatment rooms away from daylight, while smaller treatment rooms, serenity rooms and staff…
Read MoreKitchen Zinc
This historic space, originally a fur vault, is built of brick and concrete. A new menu concept, different seating arrangements and a new enlarged bar required a new design for the sister restaurant to Zinc Restaurant. The design is loyal to the original architectural features, which include exposed brick walls, an iron column, and gilded…
Read MoreZinc Restaurant
Zinc restaurant has a reputation in and around New Haven for the urban ambience, the quality of their local foods and their menu—both old favorites and new additions. The goal was to update the restaurant’s look while retaining what has kept people coming. A strategic use of materials create a meaningful change to the look…
Read More


