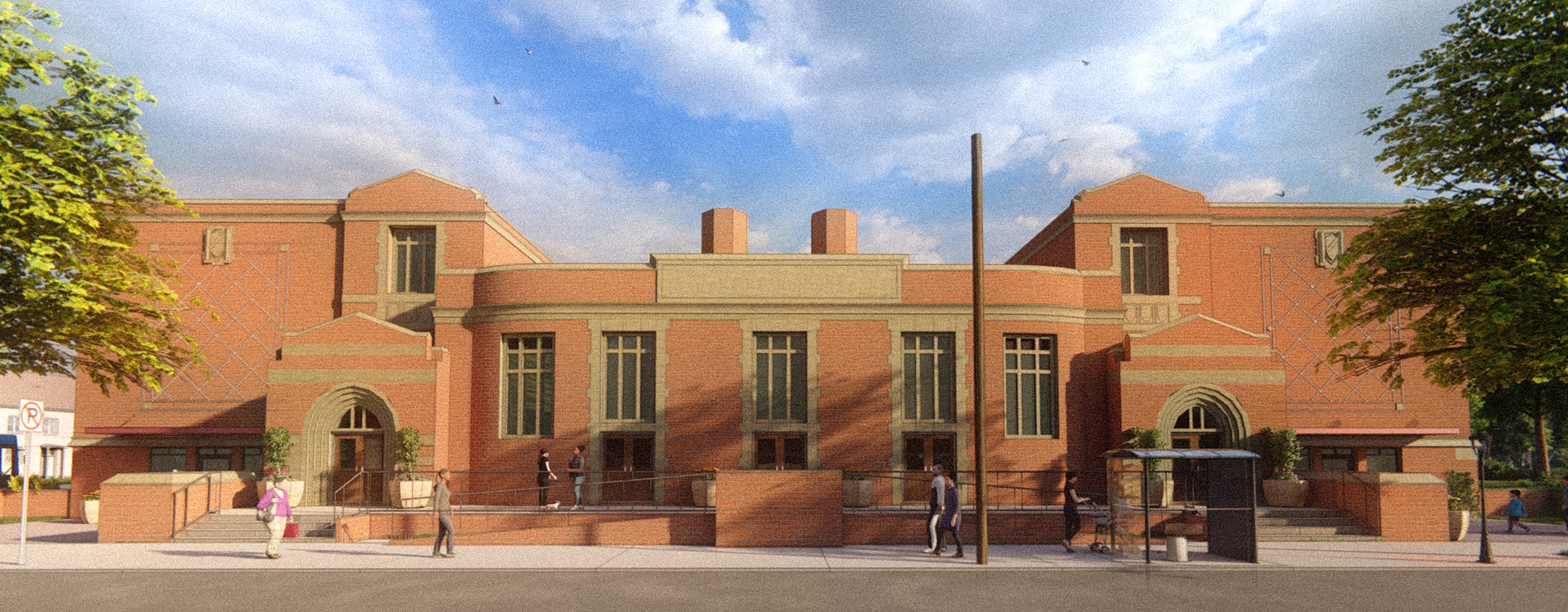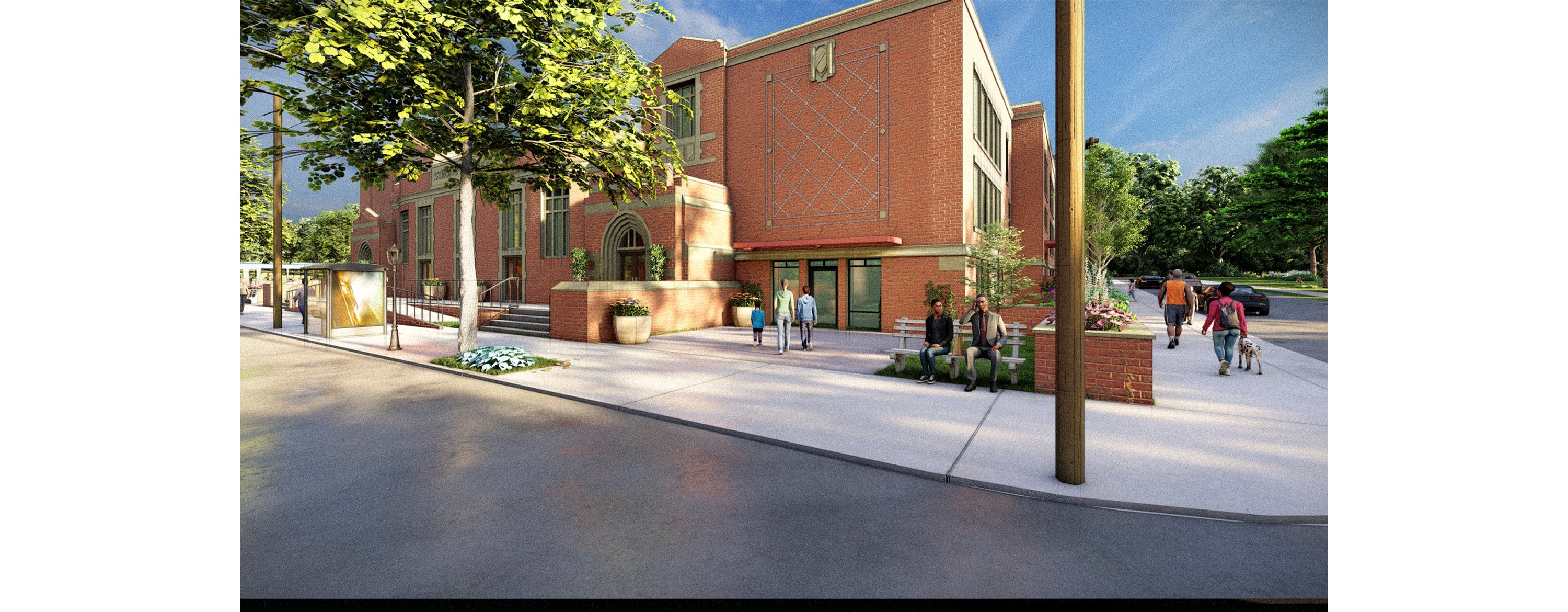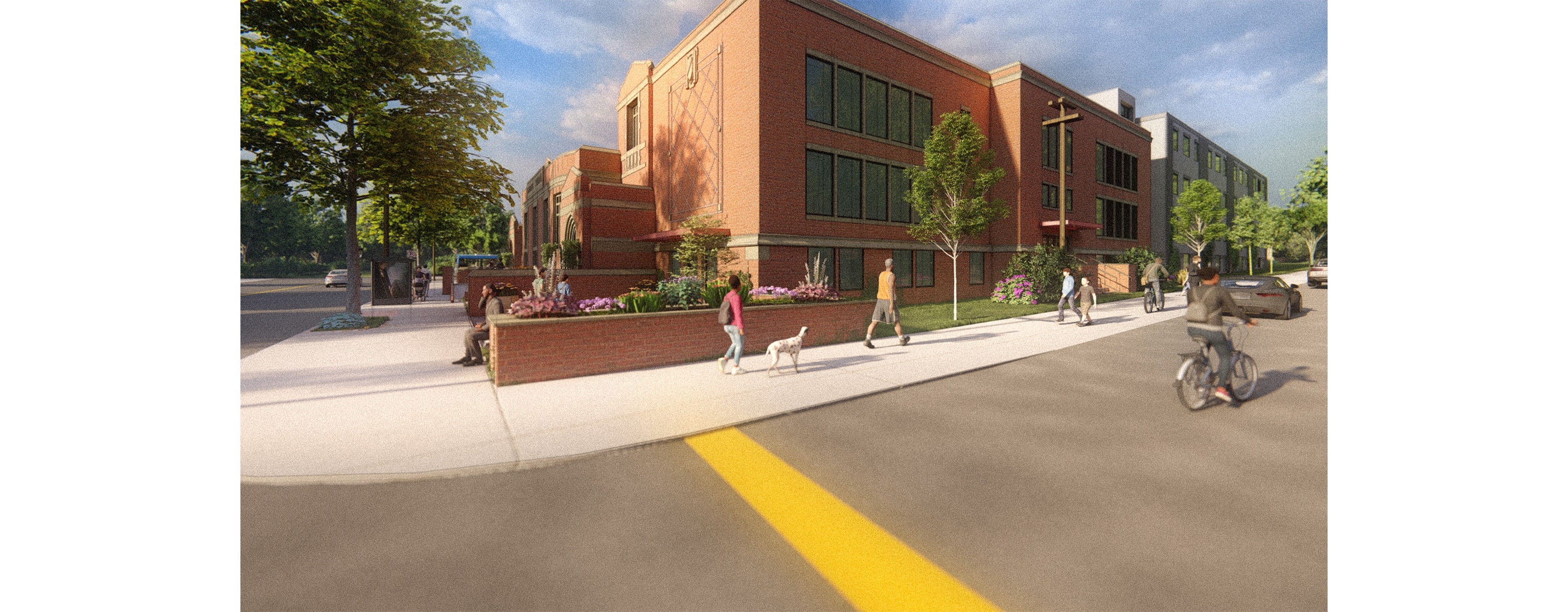Historic School Adaptive Reuse Concept
City of New Haven
New Construction/Adaptive Reuse
SF
Fair Haven, CT
Unbuilt
City of New Haven
Type
New Construction/Adaptive Reuse
Size
SF
Location
Fair Haven, CT
Completion
Unbuilt
This historic school was built in 1916, designed by New Haven architects Brown and VonBeren, after the original 1895 building burned in 1914. The site, one block from the Quinnipiac River, was deeded in 1808 as a ‘meeting house, schoolhouse and parade to be by them [the inhabitants of Fair Haven] used forever’.
This conceptual study takes the now vacant school building and returns it to the original use of a building for the community: encompassing street-facing retail and commercial space at the garden level, community technology & arts and gathering spaces on the main level and artist live-work spaces on the third floor. On Perkins Street to the east, a new building addition adds affordable apartments on 4 floors, creating a synergy with the artist live-work spaces.
Karin Patriquin, Jennifer Shea
Renderings by Molly Straut
Karin Patriquin, Jennifer Shea
Photos
Renderings by Molly Straut



