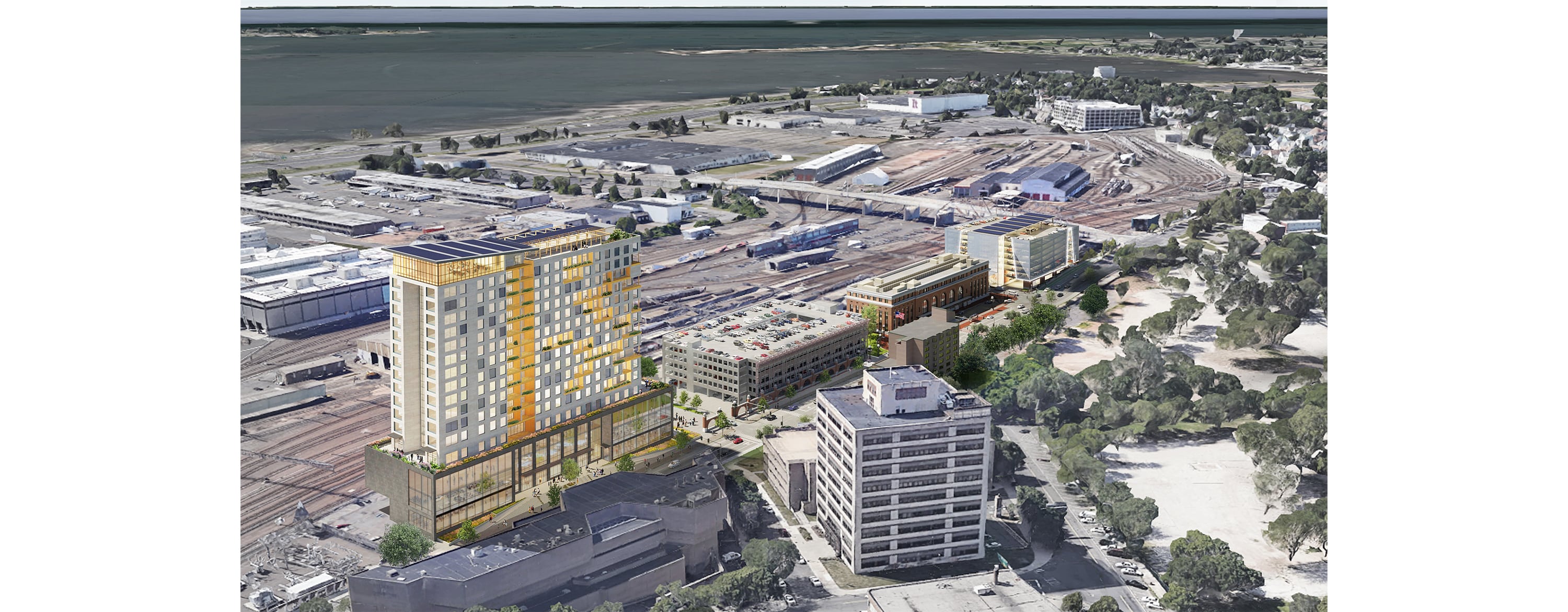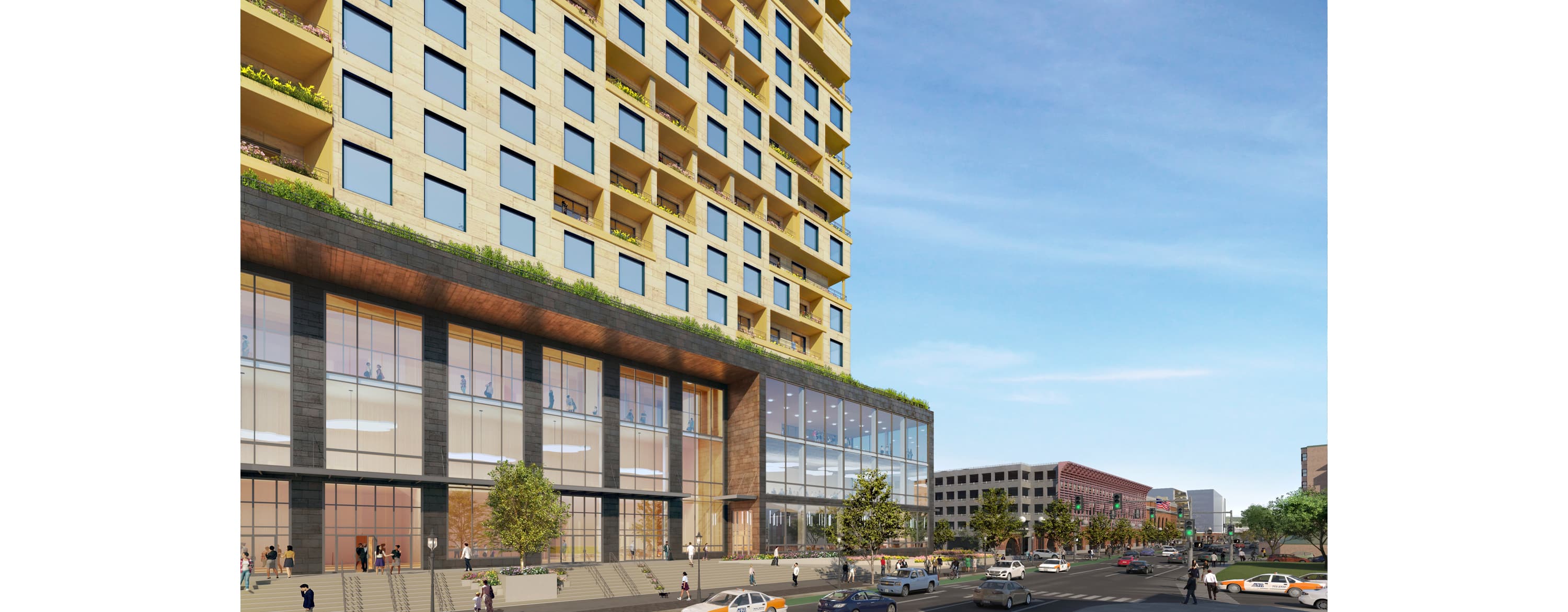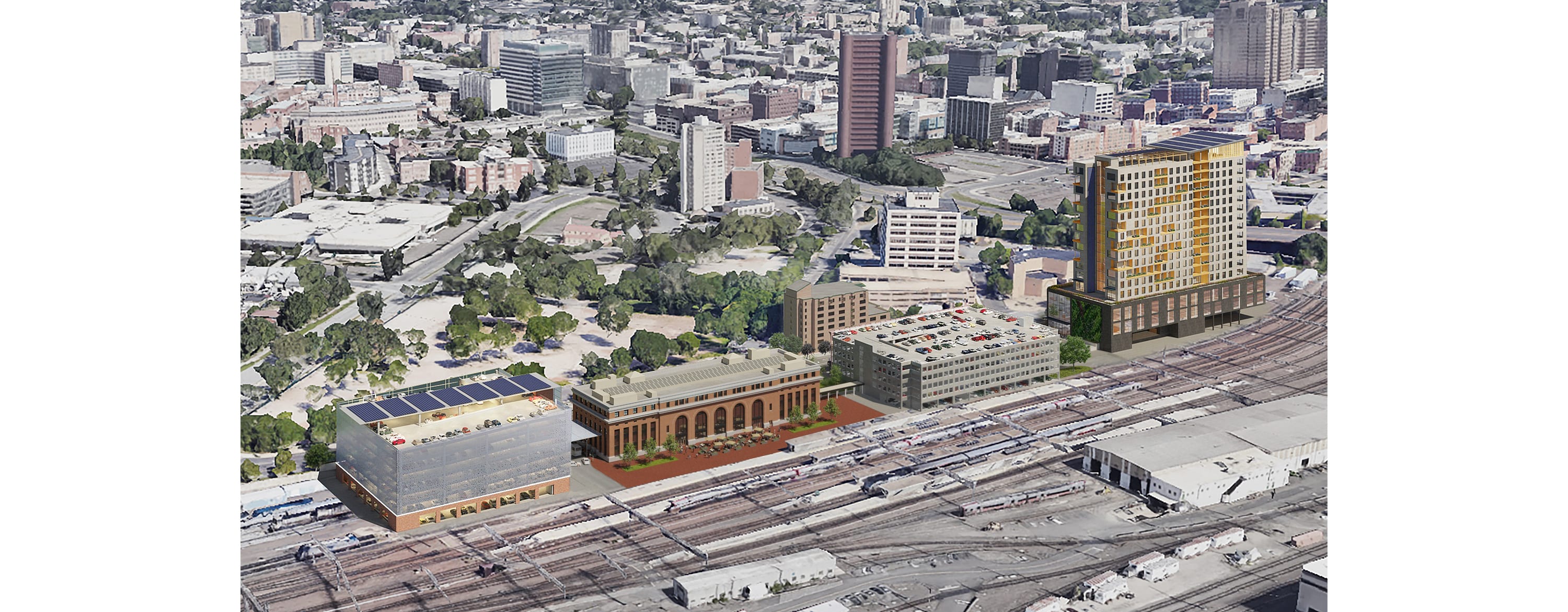Union Station Development Feasibility Study
New Haven Parking Authority
Feasibility | Transit-Oriented Community | High Rise
455,000 SQ FT SF
New Haven, CT
Unbuilt
New Haven Parking Authority
Type
Feasibility | Transit-Oriented Community | High Rise
Size
455,000 SQ FT SF
Location
New Haven, CT
Completion
Unbuilt
Working with the New Haven Parking Authority, in collaboration with the Union Station Partnership, consisting of the City of New Haven and the Connecticut Department of Transportation, along with DESMAN and firm Svigals + Partners, our firm had the opportunity to develop a conceptual design for the Union Station campus in New Haven. The historic train station is flanked on both sides by open surface parking, an East and West lot that the Union Station Partnership hopes to utilize in the future development of Union Station. Our role was in designing a transit-oriented community for the East Lot, a new development that will provide housing, retail, office, and conference spaces within walking distance to the public transportation of Union Station and local bus lines. The result is a mass timber tower, anchored to the street scape by a podium base that provides a large rooftop terrace that overlooks the rail lines, Long Wharf, and Long Island Sound beyond. In setting the building back on the site, we are able to develop a large public green space and gently sloped public plaza to allow universal access to the main entrance of the retail and restaurant spaces. Atop the tower sits a large event space with rooftop access, covered by a pitched roof supporting photovoltaic panels, that looks out to the surrounding city of New Haven.
Karin Patriquin, Molly Straut, Aurora Perreault
Renderings by Studio + 54 11
Karin Patriquin, Molly Straut, Aurora Perreault
Photos
Renderings by Studio + 54 11





