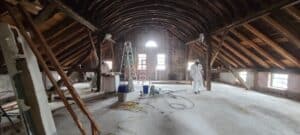PATRIQUIN ARCHITECTS is a team of architects and designers based in New Haven, CT. The office has a broad range of experience in a variety of institutional, commercial and residential projects.
Our firm is dedicated to the development of elegant, sustainable design solutions. The studio setting of the office allows for collaborative design and excellence. Our approach to team design to include our clients, our engineering consultants and our construction partners brings a sense of engagement from all parties, resulting in successful and lasting designs.
New Construction
Whether it is a new school, multi-family building, medical facility or a mixed-use building, Patriquin Architects ensures that each structure…
Historic Buildings
Historic buildings present unique challenges and opportunities. At the start of every historic building project, we evaluate the condition of the…
Alteration & Renovation
Over their lifespans, most buildings will have many different owners and tenants -- and perhaps many different uses. Patriquin Architects…
Site Analysis & Feasibility
To help our clients determine the best use of their property, Patriquin Architects offers feasibility and site planning services. These…

Karin Patriquin

Paolo Campos

David C. Symonds, Jr.

Jennifer Shea

Kara Bacik Gruss

Max Ballardo

Molly Straut

Leen Hariri

Aurora Perreault

Joshua Lavallee

Uzayr Agha
New Haven Independent – Extra Step Added For Transit-Oriented Housing
Check out the article here. Extra Step Added For Transit-Oriented Housing Laura Glesby Apr 4, 2024 11:34 am With climate change in mind, an aldermanic committee advanced a zoning proposal that would allow as-of-right restaurants, supermarkets, and offices — but not housing — along the Union Station railroad tracks. City zoning staff and Union Station development boosters appeared before the…
Read MoreWelcome to King’s Block – Our First Vlog
A Tour of King’s Block Building – Passive House Historic Retrofit & Home of Patriquin Architects Built in 1816 and originally functioning as a hotel within the oystering and fishing neighborhood that is Fair Haven, King’s Block is home to our architectural practice. When we bought the building in 2018, we knew that a significant…
Read MoreMeasuring Progress: Interpreting EUI Findings in our Historic Passive Building Renovation
Accurate modeling and monitoring are essential to success in a Passive House project. Data plays a vital role in validating architectural and engineering decisions, confirming the functionality of systems, and identifying areas for potential improvements. After renovating our iconic King’s Block building in New Haven to passive house standards, we started monitoring the Energy Usage…
Read MoreFrame by Frame: Documenting the Evolution of King’s Block’s Passive House Renovation
In 2020, we embarked on a transformative journey to renovate our historic masonry commercial building, built in 1816, using Passive House principles. The plan to renovate one floor at a time evolved into a whole-building energy retrofit, as the pandemic forced us into a building-wide hiatus. Through collaboration with our contractor and in-house architect teams,…
Read More








