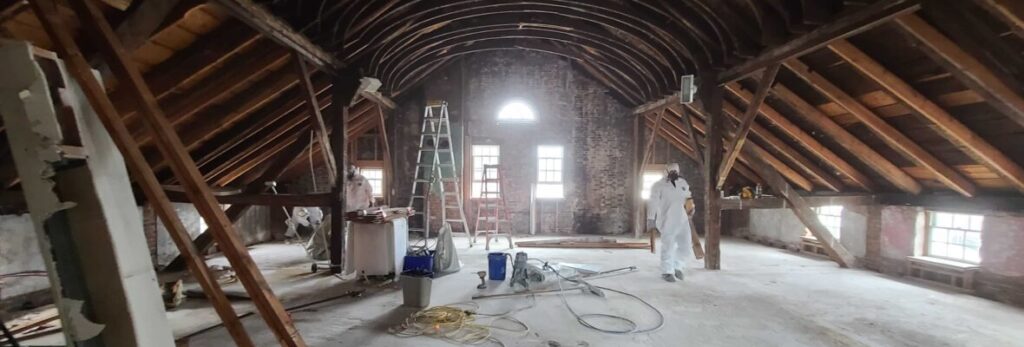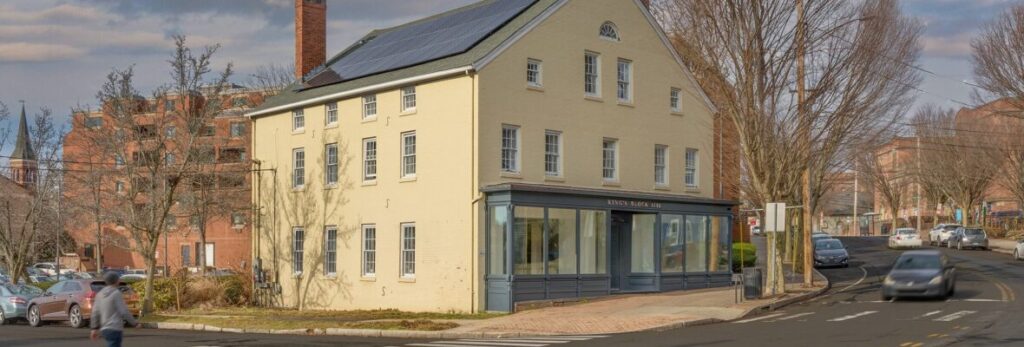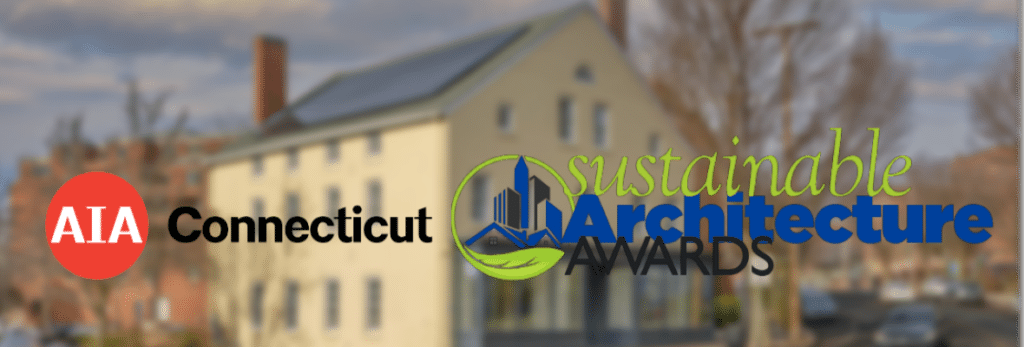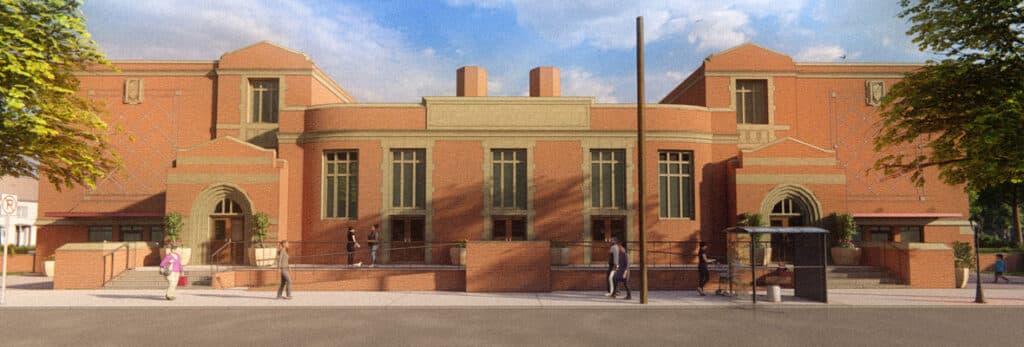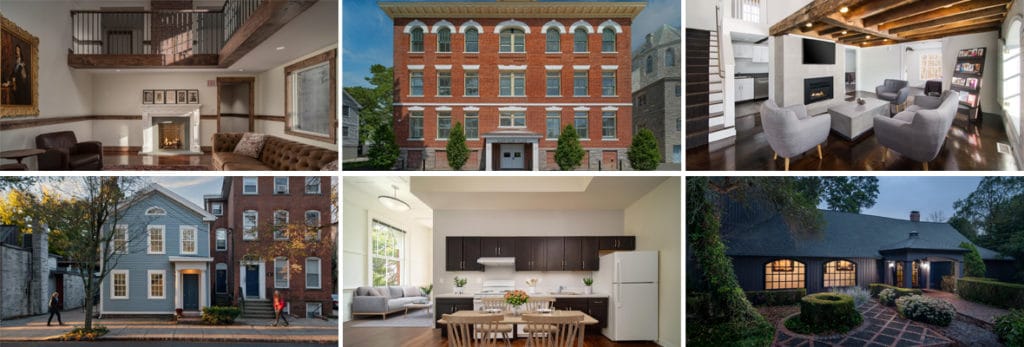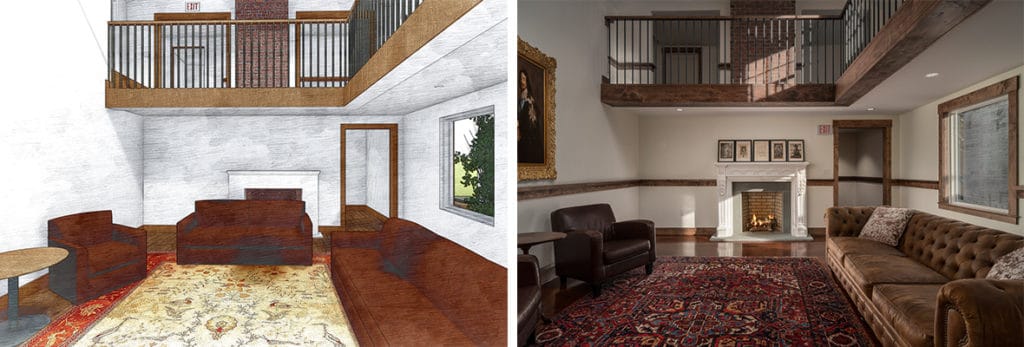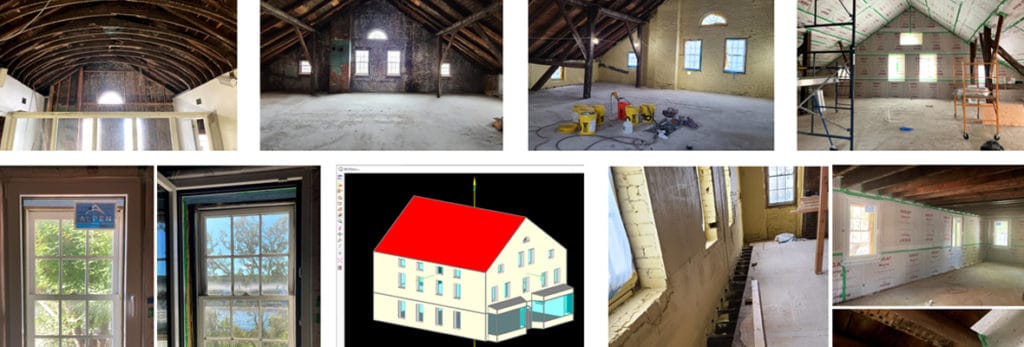Historical
Measuring Progress: Interpreting EUI Findings in our Historic Passive Building Renovation
Accurate modeling and monitoring are essential to success in a Passive House project. Data plays a vital role in validating architectural and engineering decisions, confirming the functionality of systems, and identifying areas for potential improvements. After renovating our iconic King’s Block building in New Haven to passive house standards, we started monitoring the Energy Usage…
Read MoreFrame by Frame: Documenting the Evolution of King’s Block’s Passive House Renovation
In 2020, we embarked on a transformative journey to renovate our historic masonry commercial building, built in 1816, using Passive House principles. The plan to renovate one floor at a time evolved into a whole-building energy retrofit, as the pandemic forced us into a building-wide hiatus. Through collaboration with our contractor and in-house architect teams,…
Read MoreHow We Renovated Our Historic Building With Passive Building Principles
In June 2023, Patriquin Architects’ president, Karin Patriquin, traveled to San Francisco to present at the AIA National Conference on Architecture 2023. Titled “Seize the Opportunity of Historic Passive House Retrofits,” the session covered many aspects of a renovation we completed on a historic building in Fair Haven, Connecticut, that we own and use as…
Read MoreKing’s Block was Selected for an AIA Connecticut Sustainable Architecture Award of Excellence!
We won the AIA Connecticut Sustainable Architecture Award of Excellence! We are thrilled to be receiving this award for our Phius (Passive House Institute US) Certified Historic Preservation Project. Located across from the Quinnipiac River, just out of the flood plain, this Passive House retrofit of an 1816 brick building drastically cuts carbon emissions…
Read MoreNew Haven Register – In New Haven, two developers present plans for Strong School site in Fair Haven
Our conceptual study for the former Strong School in Fair Haven, CT has been recognized by the city of New Haven. Check out the article here. In New Haven, two developers present plans for Strong School site in Fair Haven Mark Zaretsky Sep. 16, 2022 NEW HAVEN — After 12 years of the former…
Read MoreThe Best Master Plans Leverage Member Input. Here’s Why.
Master planning is a complex process, particularly when planners and architects develop a plan covering multiple sites. At Patriquin Architects, we’ve found that it’s essential to engage staff, other site users, and visitors and get their input on how they envision the optimal environment. Collaborating with Connecticut Chapter of Girls Scouts of America Our team…
Read MoreClassic Forms, Modern Functions. How to Find the Right Balance in Design
Founded in 1912, Girl Scouts of the United States of America—better known simply as the Girl Scouts—is an organization steeped in tradition. Whether you were a scout, know someone who was or is now, or simply are familiar with the organization, you have to admire their long history of helping girls grow, thrive, and improve…
Read MoreAdaptive Reuse: How We Bring New Life to Historic Buildings
Patriquin Architects is located in Connecticut—a state with a large number of historic buildings that were constructed anywhere between the 1600s and the 1950s to serve as housing, manufacturing facilities, or other uses. Some of our favorite projects fall under the category of “adaptive reuse,” whereby we modernize a historic structure to suit a new…
Read MoreRenderings vs. Reality: How to Reconcile Vision and Viability
Being able to visualize how a new or remodeled space will look is essential to establishing the guiding vision for a design project and ultimately creating a design that meets the client’s needs. However, as every experienced architect knows, flexibility is key during the construction phase. It is common for conditions to arise that…
Read MoreHow to Use Passive House Principles Successfully in Historic Buildings
As the renovation of our historic 1816 masonry office building, known as the “King’s Block,” nears completion, our firm took the opportunity to put the details of this Passive House retrofit into a presentation that Associate Jeannette Penniman and I were thrilled to give to two recent audiences: An energy-focused group at PhiusCon, the annual…
Read More

