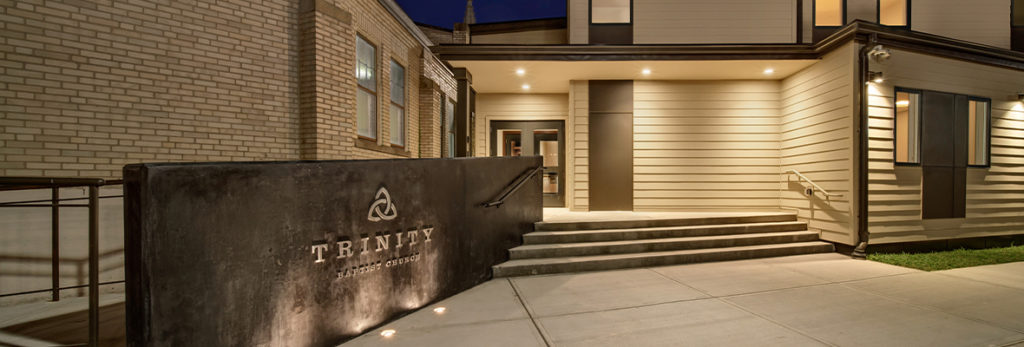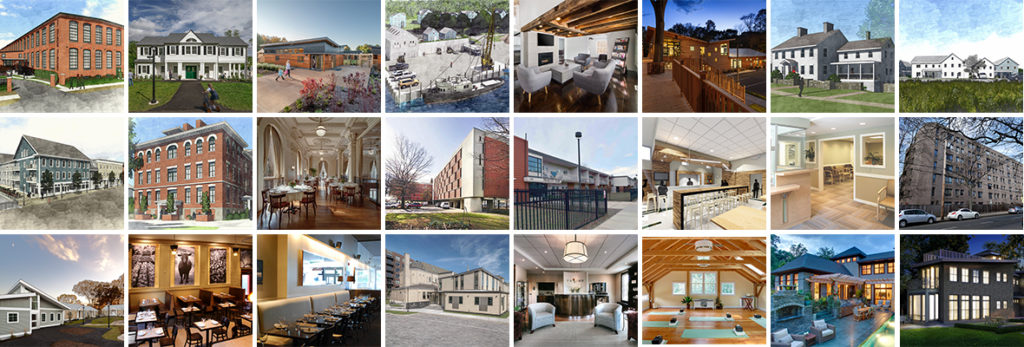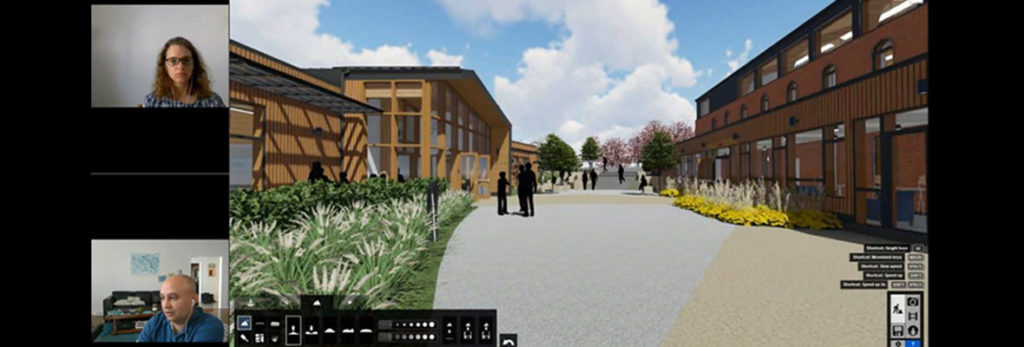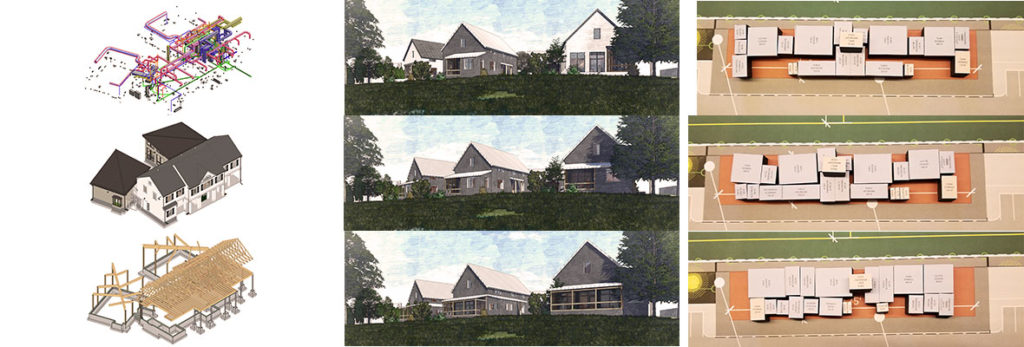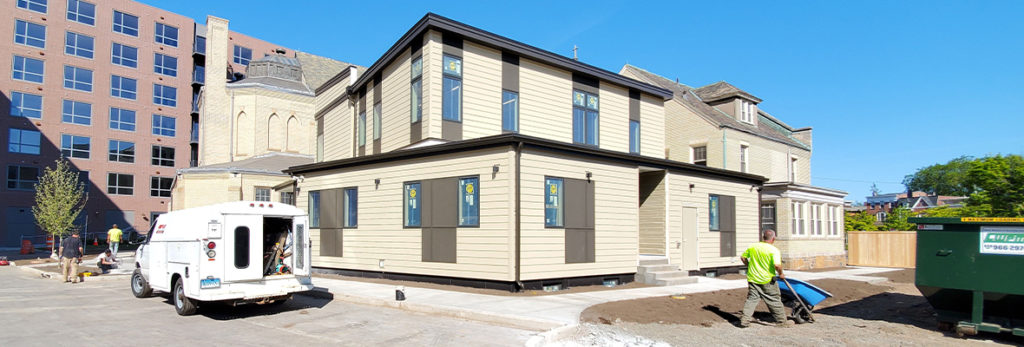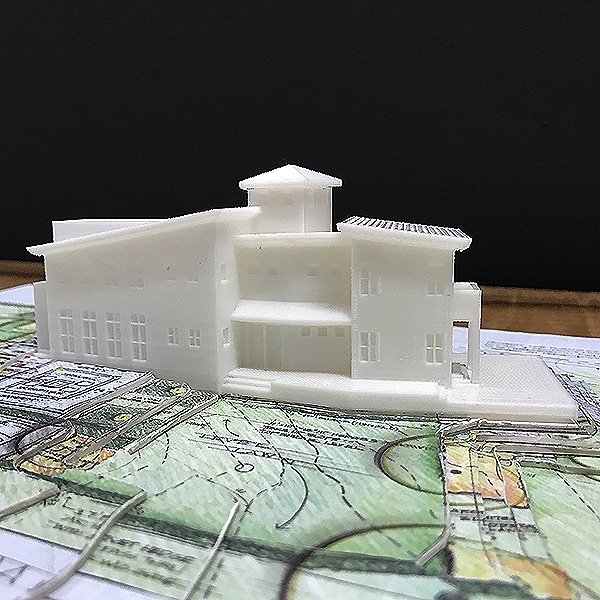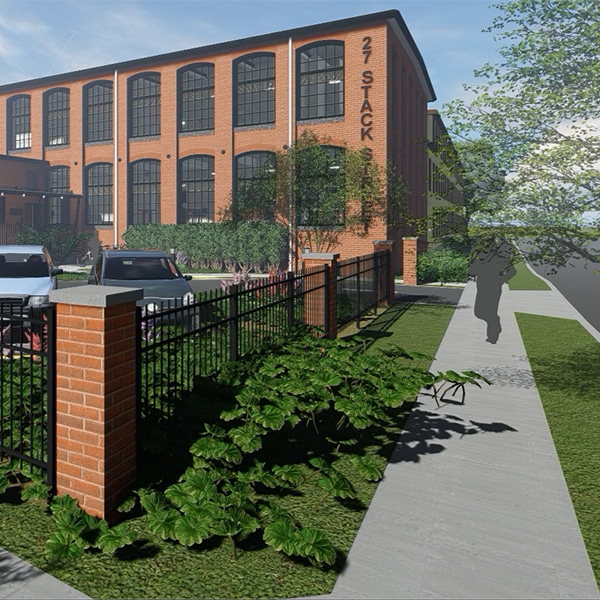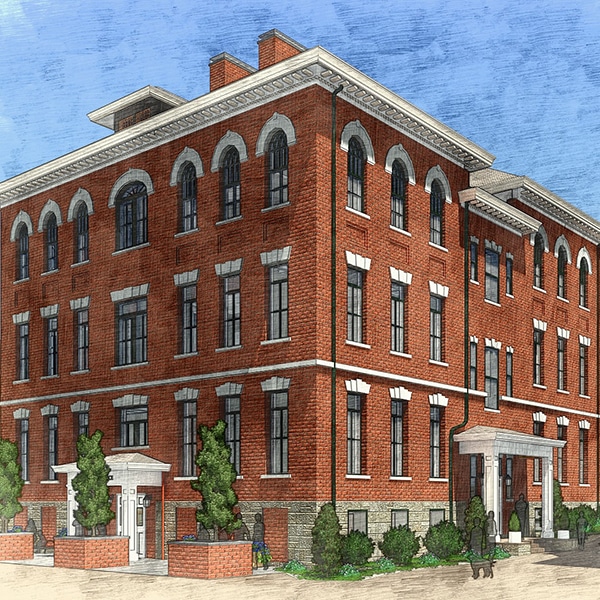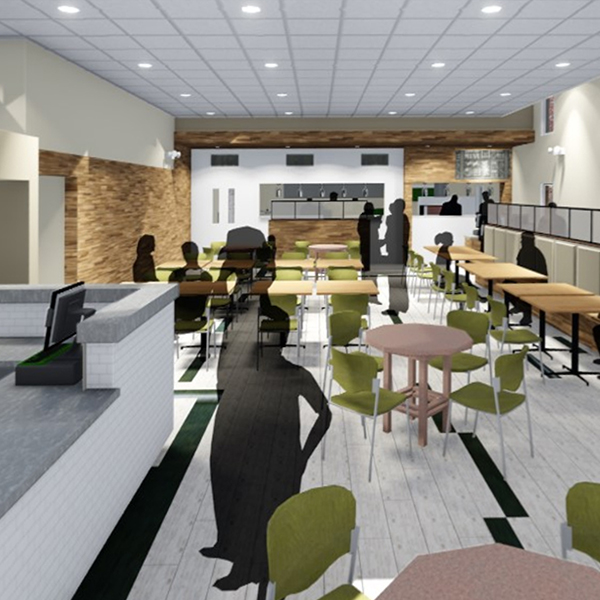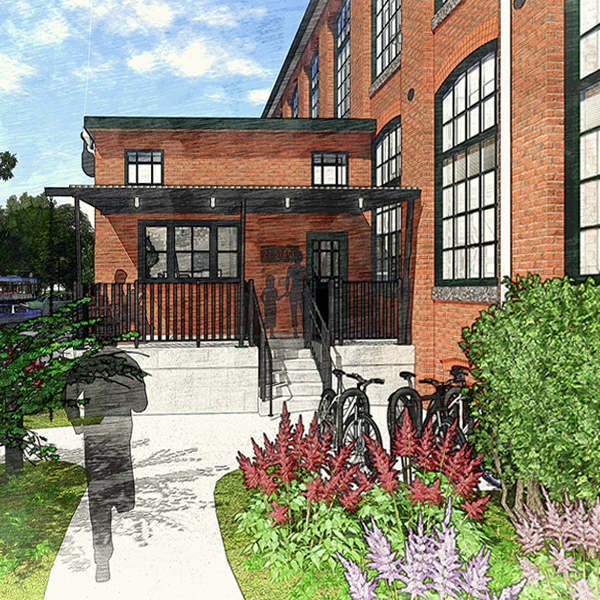Project share
More Program Space and a Cohesive Campus for Trinity Baptist
Trinity Baptist Church in New Haven, CT, serves a diverse urban population and has a fast-growing congregation. In fact, the church has flourished to the point that at the time they reached out to us, it had outgrown the multi-purpose program spaces that supplement the main sanctuary. To address this issue, church leaders formed a…
Read MoreCelebrating 10 Years and a Diverse Design Portfolio
At Patriquin Architects, we’re celebrating our tenth anniversary as a firm! While we’re constantly grateful for our wonderful clients, it feels especially appropriate at this moment to reflect on the diverse design portfolio we’ve developed over the last decade, and to appreciate the stakeholders who have entrusted us with their projects. Collaborating with a Wide…
Read MoreTechnology and Remote Collaboration: An Interview with Paolo Campos
Our team is now five months into working from home, and we have found ourselves able to adapt in surprising ways. We had a recent conversation with Paolo Campos, Associate Principal at Patriquin Architects, about changes to collaboration and technology use during remote work. See below for excerpts from the conversation, and video clip demonstrations…
Read MoreHow to Visualize the Process of Architectural Design
Effective collaboration is the key to translating a design “problem” or “challenge” into a formalized plan for building or renovating a structure. In order for a project to meet all of its objectives, everyone involved must be able to visualize the design parameters, understand the design task at hand, and compare design solutions in terms…
Read MorePatriquin Architects Sees Projects Continue During the Pandemic
While the COVID-19 pandemic has changed the way construction work is coordinated and executed, we have a number of projects that are continuing to make great progress. Our team, and the builders we work with, have been able to maintain our momentum in part because adapting and being nimble are second nature to architects and…
Read MorePROJECT SHARE: 3D PRINTED MODEL FOR FISHERS ISLAND RESIDENCE
We are exploring using high and low technology on this architecture site model of the Fishers Island residence. We used our Makerbot to 3D print the house, and cut mat board for the site contours. We also added a colored hand-drawn landscape plan to the contours to make it “pop”.
Read MoreProject Share: Virtual Tour of 27 Stack Street apartments
Join us on a virtual, high-definition video tour of our historic mill adaptive reuse project at 27 Stack Street in Middletown! In our latest visualization showcase, we’ve created a four-part video series of our proposed conversion of a disused two-story factory building into 19 units of affordable housing. Each video segment was created in-house, using…
Read MoreProject Share: Saint Mary Place Animation
We have produced a GIF (Graphics Interface Format) image of the exterior of Saint Mary Place. The animated file shows the exterior renovation phases of this converted historic school in New London: The existing building The removal of the fire escapes The replacement of central windows and addition of a main entrance portico The addition of…
Read MorePROJECT SHARE: RESTAURANT DESIGN IN LIVE PANORAMIC
A sneak peek at a new restaurant project on the boards. We have designed our latest restaurant project in 3D, rendered it and created a ‘live panoramic’ where you can virtually control the camera view into the space. Click here to look up, look down, look around… To see more on the Restaurant Design project,…
Read MoreProject Share: Adaptive Reuse of Historic Mill Building
This former silk manufacturing building in Middletown, CT is being converted into affordable apartments. The former loading dock annex becomes the entry to the building, with a front porch, the main office and post office boxes located there. A pedestrian walk takes you from the street to the entrance, with room for bicycles, and close…
Read More
