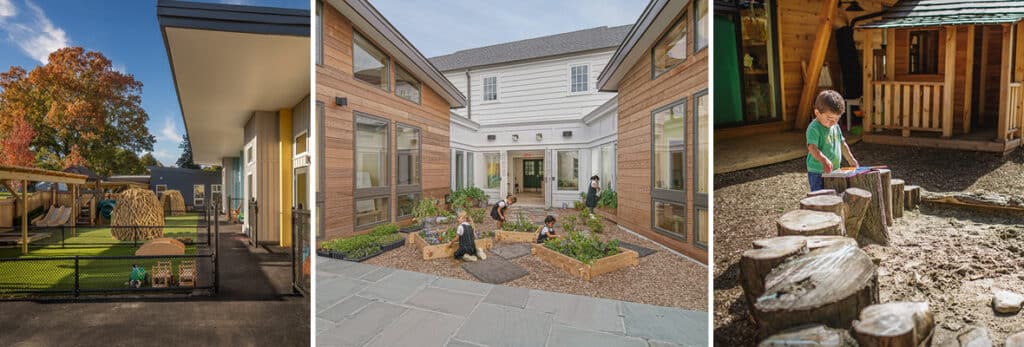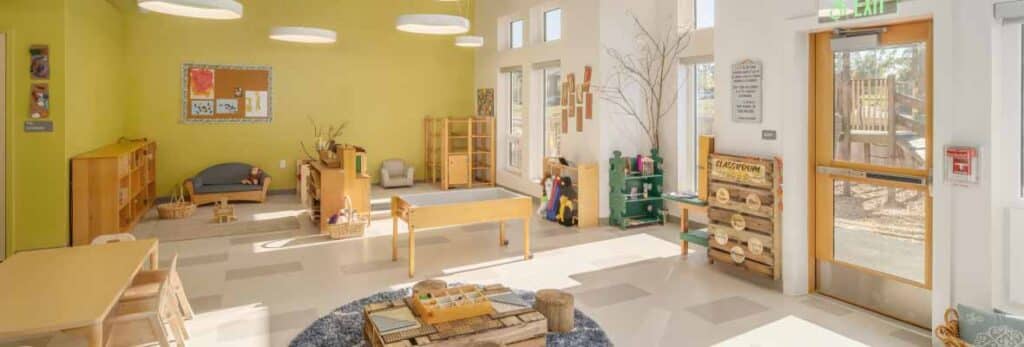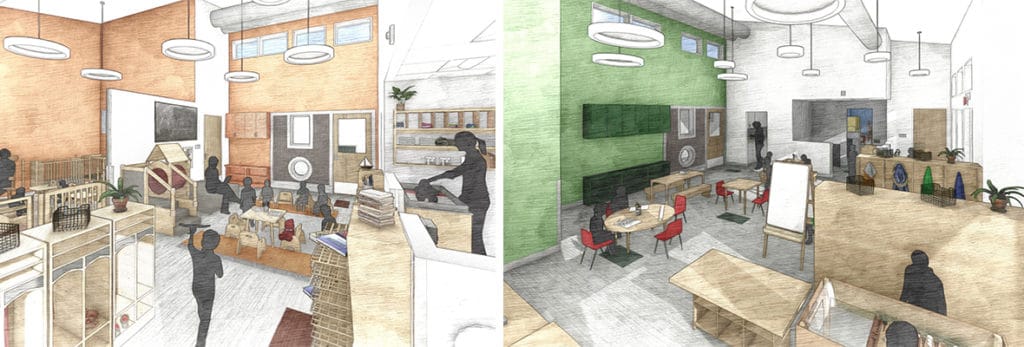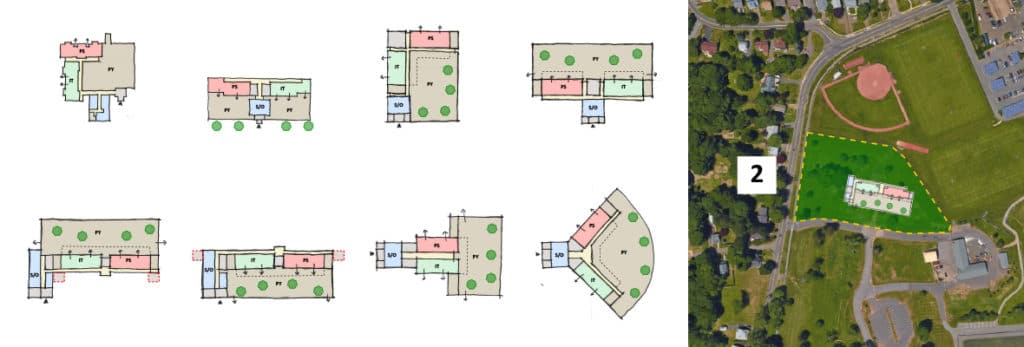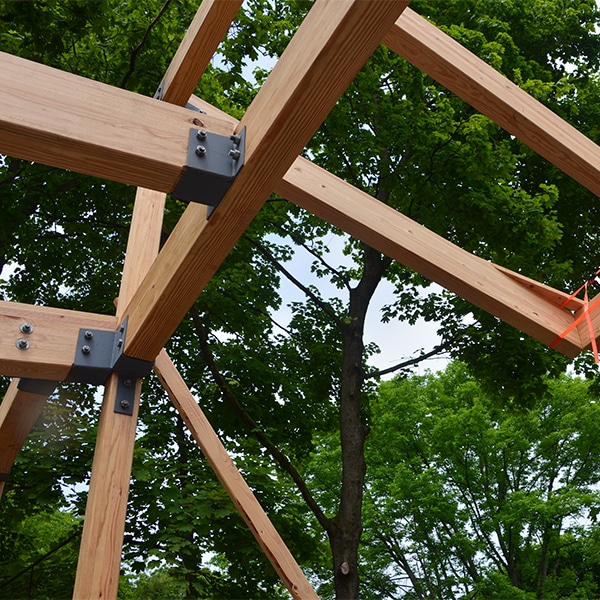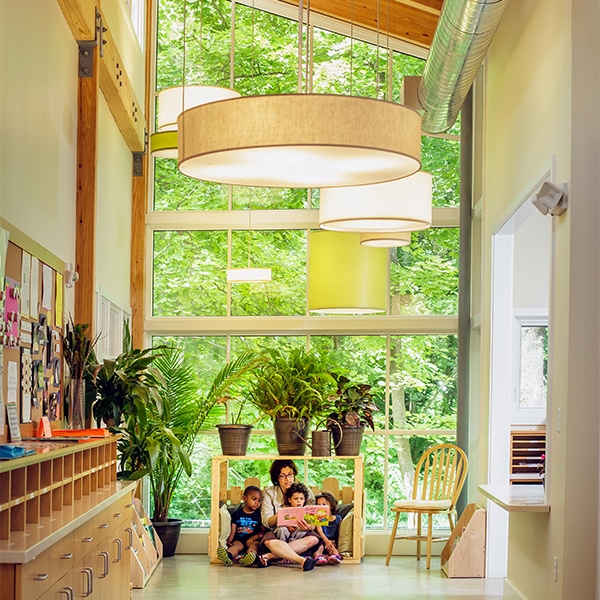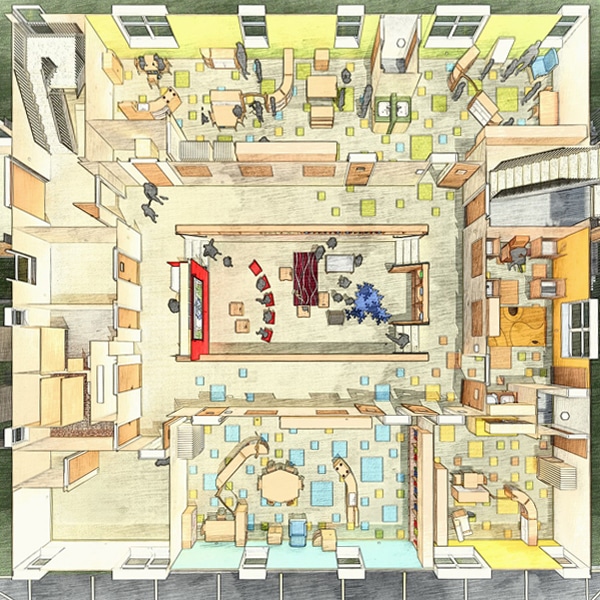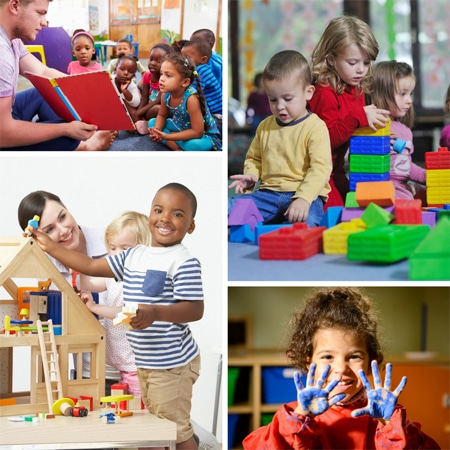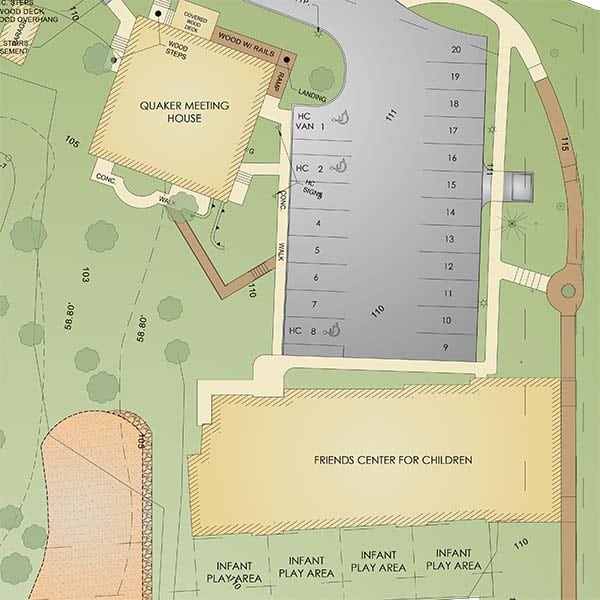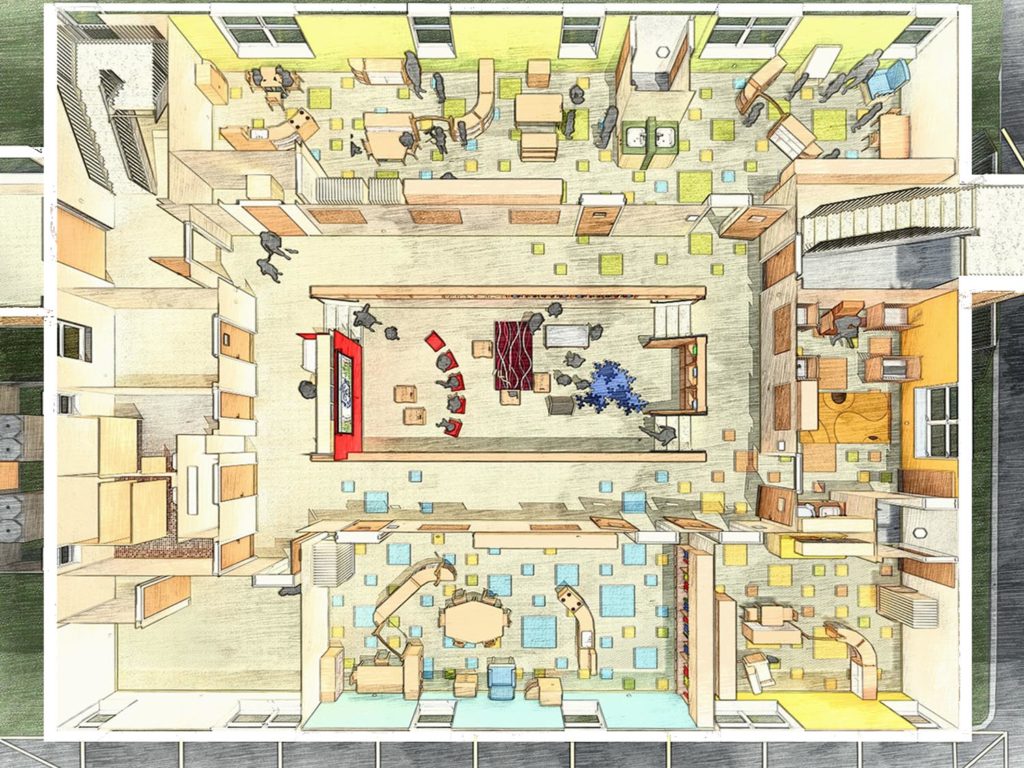Search results for: early childhood
Early Childhood Education: How To Design With Nature in Mind
If you’ve ever seen a child playing in and exploring the great outdoors, it won’t surprise you to learn that those experiences are essential to their physical, mental, and emotional development and wellbeing. That’s not our opinion—it’s a well-established fact. And it aligns with what common sense tells you as you watch a child ponder…
Read MorePowerful Tools for the Design of Sustainable Early Childhood Centers
At Patriquin Architects, the sustainability of the buildings we design is a top priority. Working within budgetary constraints, site parameters, and specific client goals, we strive to incorporate sustainable strategies as much as possible. In early childhood center projects, we’re even more careful about indoor air quality, natural daylighting, and views to the outdoors,…
Read MoreHow We Create Great Designs for Early Childhood Education
Designing facilities that meet the unique needs of young children and the educators responsible for their care and teaching requires attention to a few key elements. For example, there should be plenty of informal learning spaces, certain elements of the design need to be scaled appropriately for children, and consideration needs to be given to…
Read MoreHow to Create Successful Master Plans for Early Childhood Facilities
Master planning in any environment has its challenges. When it’s done within the broader context of an academic campus, a high degree of coordination with the institution’s existing plans, processes, and goals is essential. Our firm recently undertook a project for a new facility called the Neighborhood Preschool on the campus of Wesleyan University.…
Read MoreHow to Incorporate Sustainability into Your Early Childhood Center
What is sustainability in construction? Most people are familiar with the term sustainability, but what does it mean in construction? If we were to ask most people to define it, they would probably come up with terms such as green design, environmentally friendly, and renewable energy. The U.S. Green Building Council defines it as “a…
Read MoreCase Study: Early Childhood Center – Sustainable Construction
How do we incorporate sustainability into an early childhood center building? Completed in 2013, this early childhood learning center is built on land shared by a Quaker meeting house. The client group sought to accommodate 72 children aged 3 months to 5 years in a structure that promotes experiential learning and interaction with the environment…
Read MoreCase Study: Early Childhood Conversion
OVERVIEW Located in an existing building attached to a Lutheran Church, this early childhood head start facility will serve the community for the growing need of childcare for infants through preschool age children. Within the program there are 4 classrooms, a staff room, a new shared kitchenette, an open central activity area and a new playground. CLASSROOM…
Read MoreChecklist for Early Childhood Conversion Projects
Converting any existing building to a different use can be challenging, but especially so for an early childcare program. There are many physical building features, as well as operational aspects to consider. You will have to account for all the applicable Building Codes as well as the Statutes and Regulations from the State Office of…
Read MoreSite Analysis and Feasibility Case Study – Early Childhood Center
GOALS OF THE STUDY Our client group envisioned an early childhood education center in a new building to fulfill the community’s need for quality care for children. Their current program, located in the basement of the New Haven Quaker Meeting building, was filled to capacity. The goal of the feasibility study was to study the…
Read MoreEarly Childhood Conversion
Located in an existing building attached to a Lutheran Church, this early childhood head start facility will serve the community for the growing need of childcare for infants through preschool age children. Within the program, there are 4 classrooms, a staff room, a new shared kitchenette, an open central activity area, and a new playground. Read More: Case…
Read More
