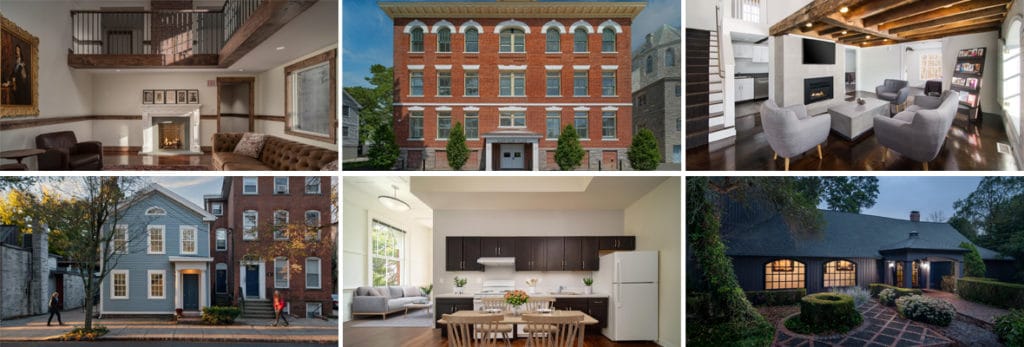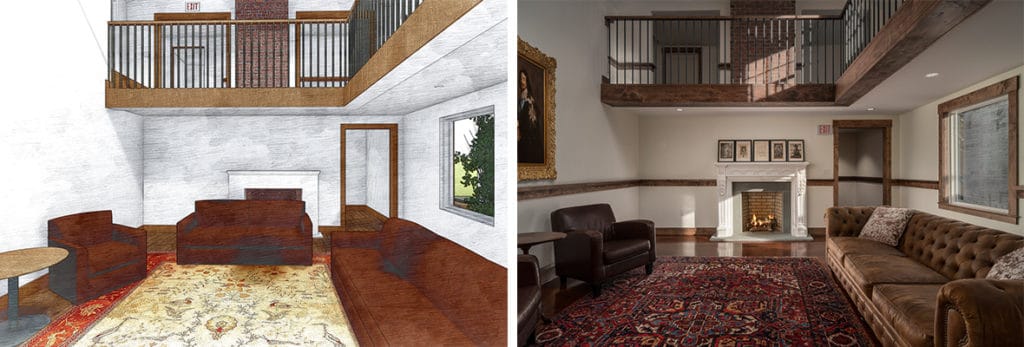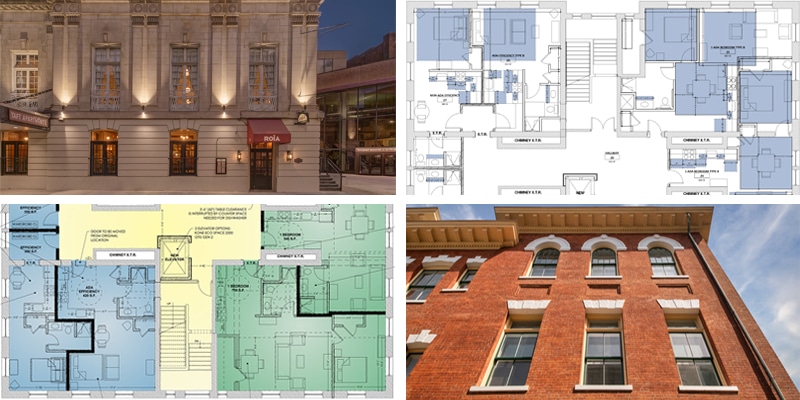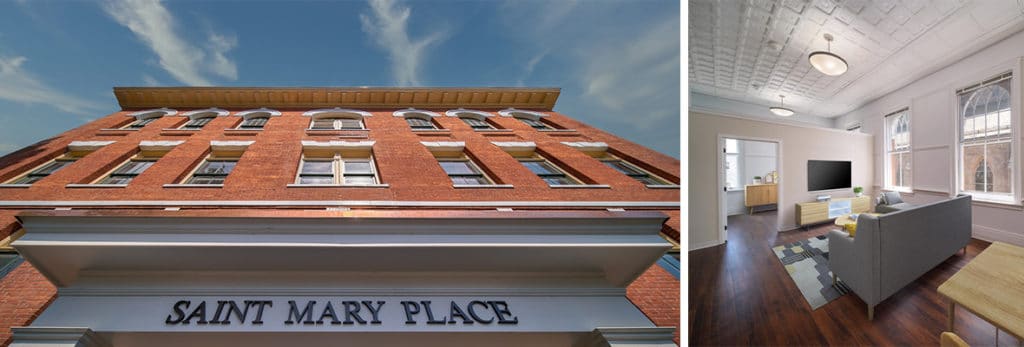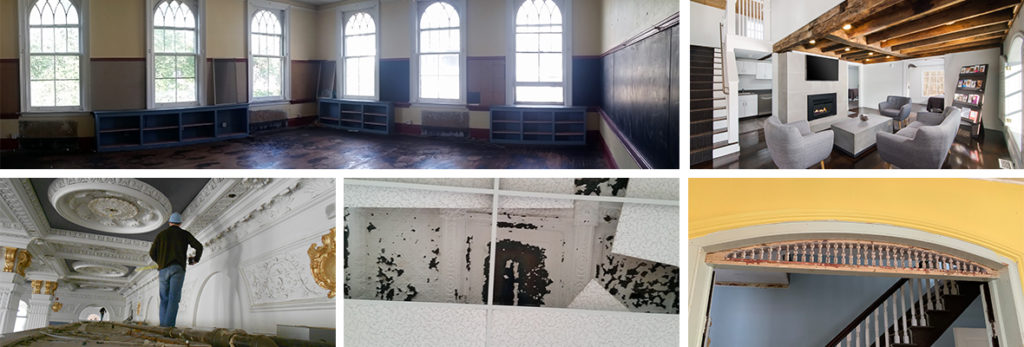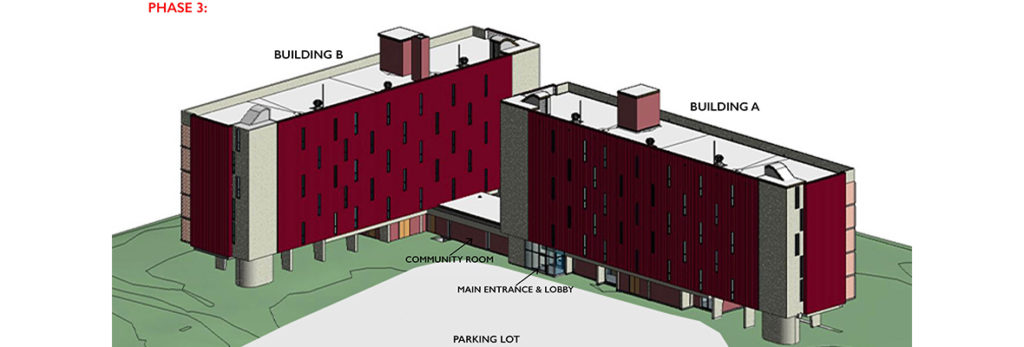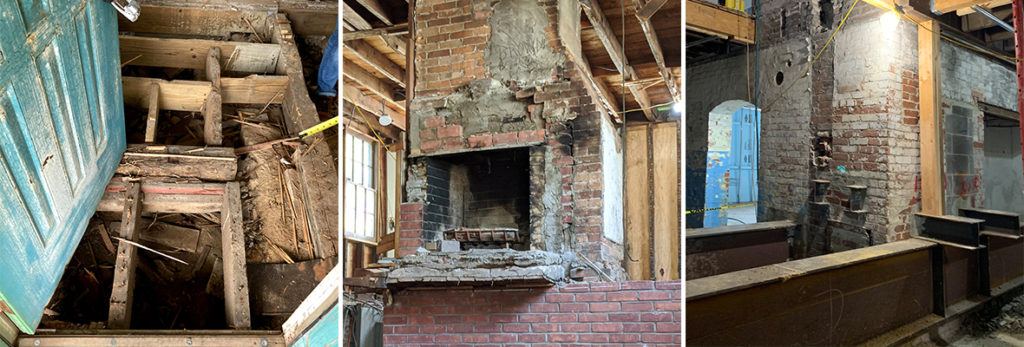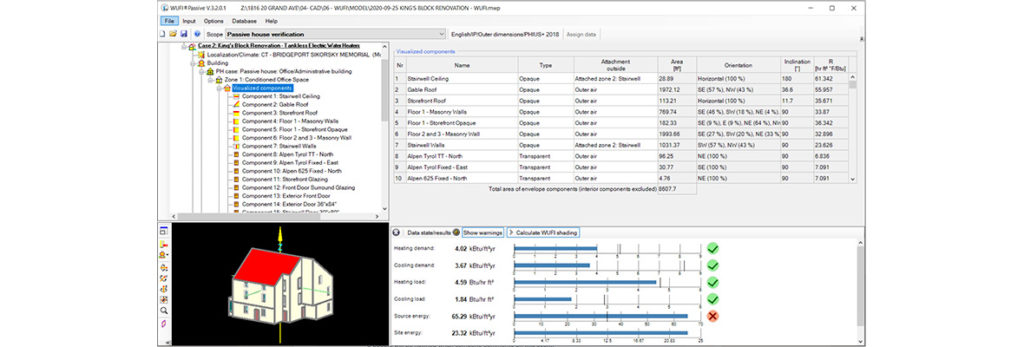Adaptive Reuse
The Best Master Plans Leverage Member Input. Here’s Why.
Master planning is a complex process, particularly when planners and architects develop a plan covering multiple sites. At Patriquin Architects, we’ve found that it’s essential to engage staff, other site users, and visitors and get their input on how they envision the optimal environment. Collaborating with Connecticut Chapter of Girls Scouts of America Our team…
Read MoreAdaptive Reuse: How We Bring New Life to Historic Buildings
Patriquin Architects is located in Connecticut—a state with a large number of historic buildings that were constructed anywhere between the 1600s and the 1950s to serve as housing, manufacturing facilities, or other uses. Some of our favorite projects fall under the category of “adaptive reuse,” whereby we modernize a historic structure to suit a new…
Read MoreRenderings vs. Reality: How to Reconcile Vision and Viability
Being able to visualize how a new or remodeled space will look is essential to establishing the guiding vision for a design project and ultimately creating a design that meets the client’s needs. However, as every experienced architect knows, flexibility is key during the construction phase. It is common for conditions to arise that…
Read MoreLearn About Helpful Funding Sources for Historic Building Renovations
If you own a historic building and are considering improving it, you should keep in mind that there are funds available for the renovation, restoration, or rehabilitation of these types of structures. The Secretary of the Interior maintains separate “standards” documents for the different types of work performed on historic properties, but our team can…
Read MoreSaint Mary Place: How We Converted a Historic School into Affordable Housing
The conversion of a historic building for a new use and to include modern amenities requires special care. However, the result can be extremely rewarding. In the case of what is now called Saint Mary Place, we were able to preserve and restore an important landmark while giving it a new life as much-needed supportive…
Read MoreHidden Historic Treasures: How to Find and Preserve Them
As our work has shown many times through the years, when renovating an older building there is often an opportunity to find, salvage, and restore elements of historic or architectural significance. We’ve also learned that sometimes we have to choose which part of a building’s history should be preserved, and which areas should be modified…
Read MoreWhat Is Construction Sequencing and Why Is It Important?
Not surprisingly, construction and renovation projects are easiest to complete when a structure is unoccupied. However, in some cases, it is desirable or even necessary to maintain partial occupancy throughout a project. In those instances, careful sequencing of construction activities, open lines of communication, and effective collaboration are essential. Construction Sequencing and Multifamily Properties Sequencing…
Read MoreHow Does Collaboration Make Great Spaces Even Better? Find Out!
When a client entrusts Patriquin Architects with the design of their building, it is the beginning of a relationship—one that frequently continues beyond the completion of the initial project. Organizations grow and change over time, and their spatial requirements may evolve as well. For example, there may be a need to change a space from…
Read MoreConsidering a Historic Renovation? Be Prepared to Pivot!
Building renovations often reveal unexpected conditions. When the structure being updated is historic and has a long history of alterations and modifications, the findings can be particularly interesting and produce unique challenges. We recommend exploratory demolition prior to starting construction. Sometimes this is not possible, other times the ‘typical’ condition that is exposed is not…
Read MorePassive House Certification and Our Historic Building
Passive house is a rigorous design standard for energy efficient new or retrofitted buildings. First established in Europe in the late 1980s, the Passive House standard calls for buildings that: Have a continuous insulation envelope with no thermal bridging Are very airtight, with no unintended transfer of air between inside spaces and outside Have high-performance…
Read More

