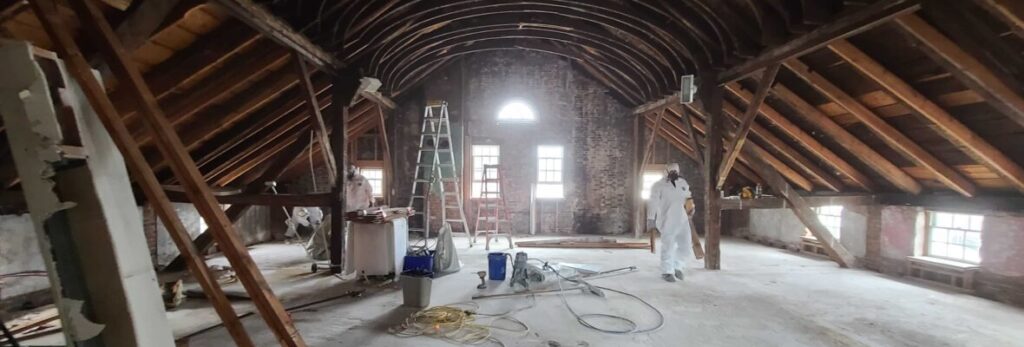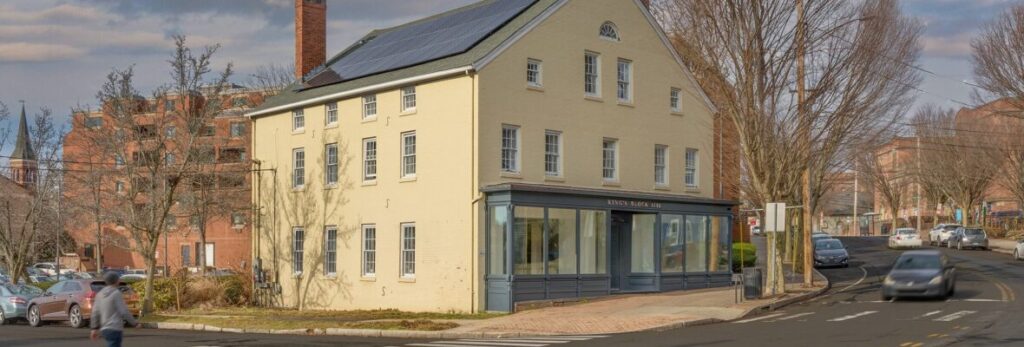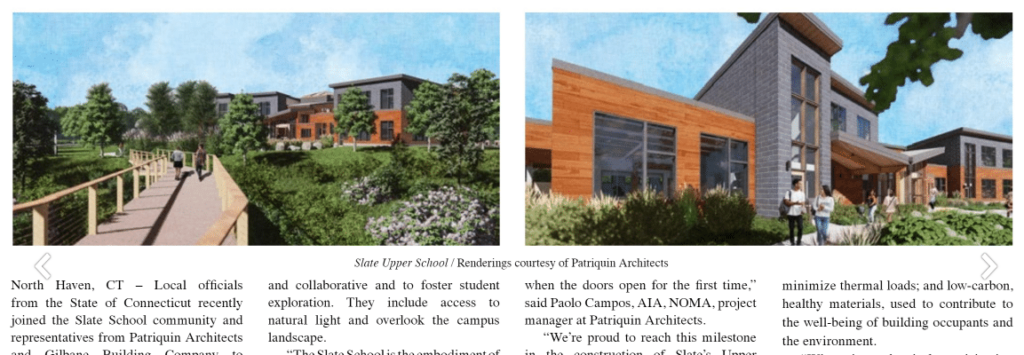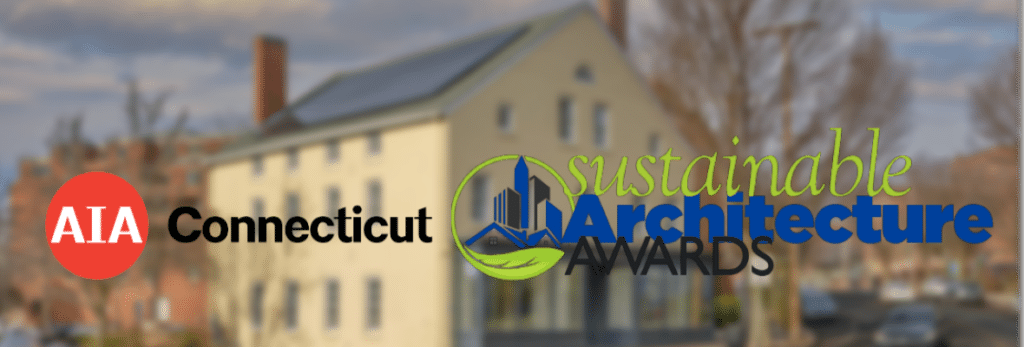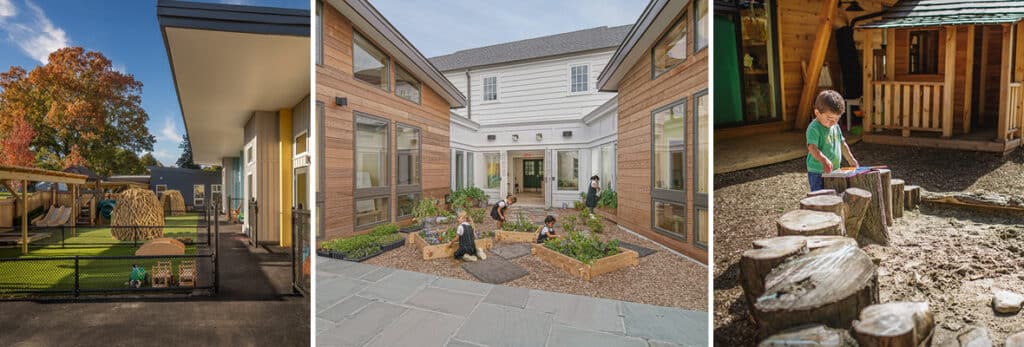Posts by Karin
Frame by Frame: Documenting the Evolution of King’s Block’s Passive House Renovation
In 2020, we embarked on a transformative journey to renovate our historic masonry commercial building, built in 1816, using Passive House principles. The plan to renovate one floor at a time evolved into a whole-building energy retrofit, as the pandemic forced us into a building-wide hiatus. Through collaboration with our contractor and in-house architect teams,…
Read MoreHow We Renovated Our Historic Building With Passive Building Principles
In June 2023, Patriquin Architects’ president, Karin Patriquin, traveled to San Francisco to present at the AIA National Conference on Architecture 2023. Titled “Seize the Opportunity of Historic Passive House Retrofits,” the session covered many aspects of a renovation we completed on a historic building in Fair Haven, Connecticut, that we own and use as…
Read MoreNew Haven Independent – Pause Urged On Union Station Rezoning
Check out the article here. Pause Urged On Union Station Rezoning THOMAS BREEN Jan 2, 2024 3:10 pm A Union Station rezoning proposal got a thumbs down — for now — from City Plan commissioners, amid concerns that it might not make sense to build so many new apartments next door to an active railyard. That was the outcome of…
Read MoreHigh Profile Monthly – Topping Out Held for 25,000SF Slate Upper School in North Haven
Check out the article here.
Read MorePatriquin Architects – The Best of 2023
Looking Back on 2023 2023 has been an amazing year for us at Patriquin Architects… exciting events, progress on all levels and growth individually and collectively. We are grateful to have collaborated with amazing clients, engineers and contractors this year, to bring ideas to life. Patriquin Architects is Growing Interns Aurora Perreault & Uzayr Agha…
Read MoreKing’s Block was Selected for an AIA Connecticut Sustainable Architecture Award of Excellence!
We won the AIA Connecticut Sustainable Architecture Award of Excellence! We are thrilled to be receiving this award for our Phius (Passive House Institute US) Certified Historic Preservation Project. Located across from the Quinnipiac River, just out of the flood plain, this Passive House retrofit of an 1816 brick building drastically cuts carbon emissions…
Read MoreUnion Station New Haven – Big Things are Happening in New Haven
Check out the Union Station website for more information here.
Read MoreZip06 – Slate Upper School’s Celebrates Groundbreaking
Check out the article here. On Tuesday, April 11, at 9:15 a.m., local officials from the Town of North Haven will join the Slate School students, family, community, and representatives from Patriquin Architects and Gilbane Building Company to celebrate the official groundbreaking of the Slate Upper School. “For all of Slate School’s students in Grades…
Read MoreNew Haven Independent – Cinema-To-Childcare Campus Plan Detailed
Check out the article here. Rendering of proposed new childcare campus at ex-Cine 4 site. ALLAN APPEL PHOTO David Symond, Jr., Allyx Schiavone, Margo Early, and Karin Patriquin on Wednesday. The corn will keeping popping at the central ticketing-and-candy counter of the old Cine 4 movie theater — even as that entryway fixture is converted into a reception…
Read MoreEarly Childhood Education: How To Design With Nature in Mind
If you’ve ever seen a child playing in and exploring the great outdoors, it won’t surprise you to learn that those experiences are essential to their physical, mental, and emotional development and wellbeing. That’s not our opinion—it’s a well-established fact. And it aligns with what common sense tells you as you watch a child ponder…
Read More
