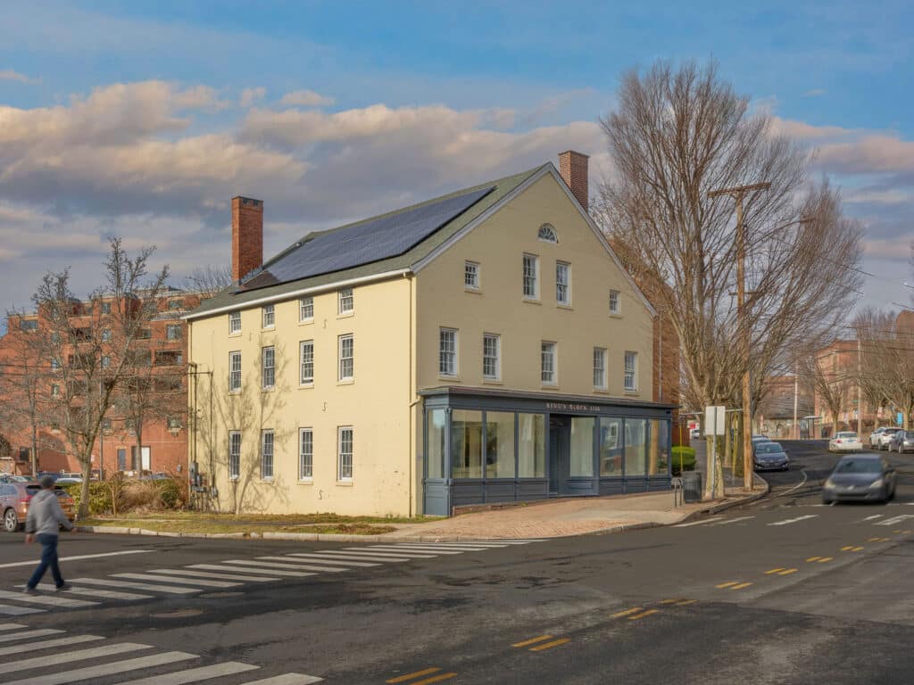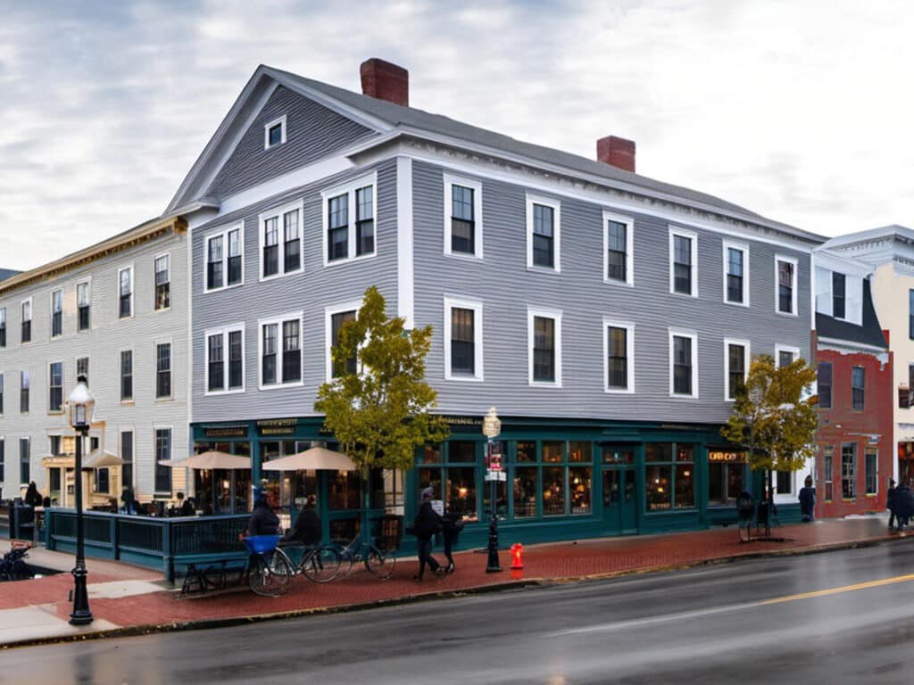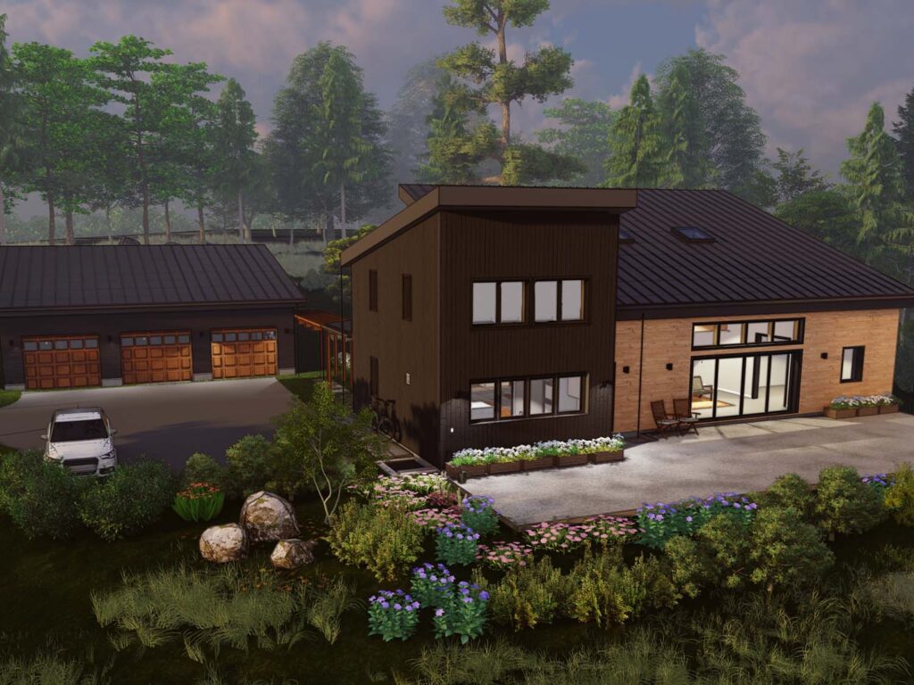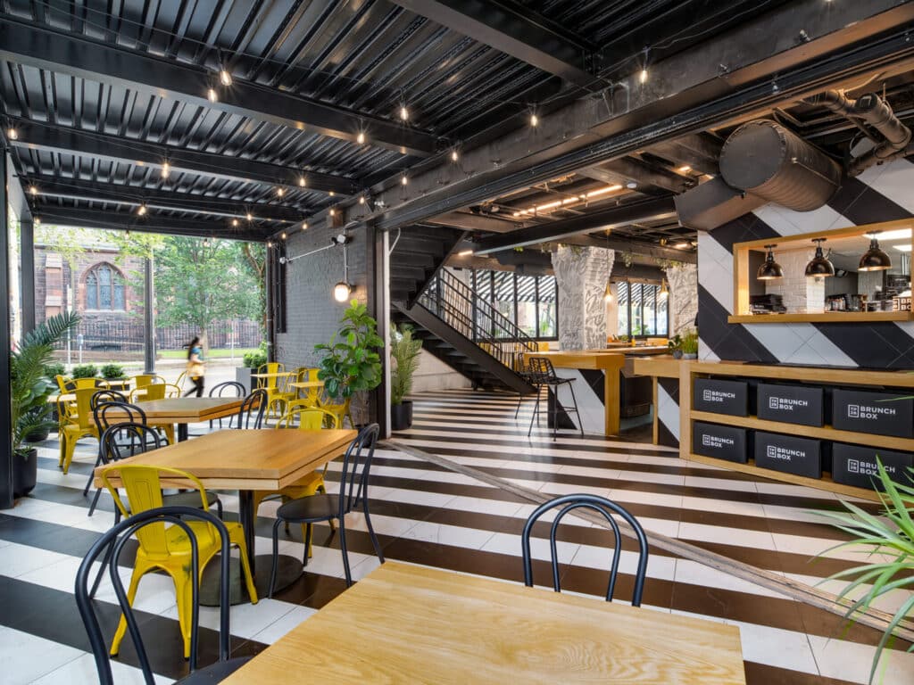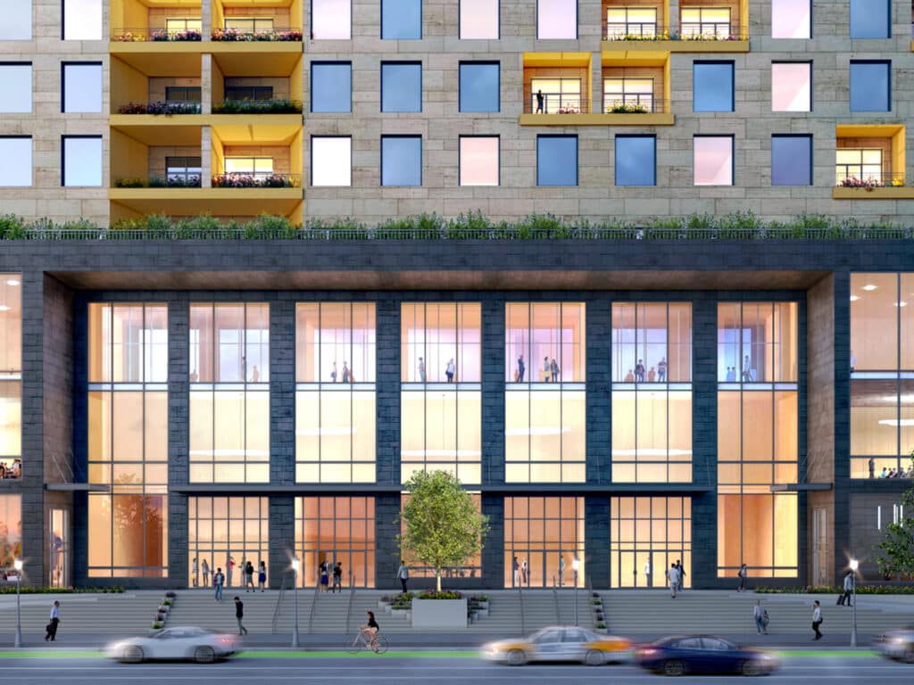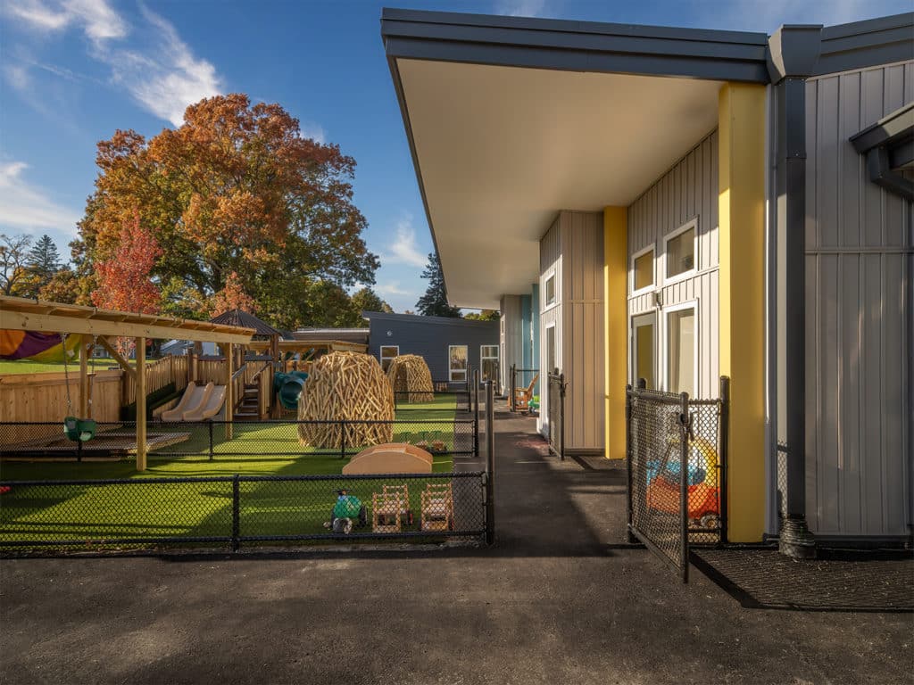Perch & Hollow
A seamless blend of architecture and nature, Perch & Hollow is a contemporary woodland retreat designed to dissolve the boundary between indoors and out. Tucked into a dense, sloped landscape, the home features a dramatic cantilevered upper level, the Perch, that hovers above the forest, offering panoramic views through expansive floor-to-ceiling glass. Below, the Hollow…
Read MoreSlate Upper School
Our design for Slate Upper School focuses on the site’s natural features to create an inspiring and immersive campus that will live in tandem with Slate Lower School. A discrete entrance and parking area to the east of the site allows a buffer of existing and newly planted vegetation between school traffic and surrounding neighbors.…
Read MoreFriends Center for Children Flint Street
When Friends Center for Children purchased the abandoned Cine 4 property at 25 Flint Street in New Haven, planning began for a new early childhood education campus in the Quinnipiac Meadows neighborhood. The completed Masterplan includes 3 phases of construction, with the renovation of the existing cinema building being the first phase. Renovations are scheduled…
Read MoreKing’s Block
Built in 1816 and originally functioning as a hotel within the oystering and fishing neighborhood that is Fair Haven, King’s Block is home to our architectural practice. When we bought the building in 2018, we knew that a significant renovation had taken place in the early 1990s, saving it from demolition for the enlargement of…
Read MoreRiverfront Housing
The Riverfront Housing development, currently in progress along the river, is designed to provide a mix of affordable and market-rate housing. The project will offer a variety of unit layouts, ensuring options for households of different sizes and income levels. A community room on the ground floor will be available for residents, providing a flexible…
Read MoreHidden Brook Residence
The Hidden Brook Residence is a pre-certified Phius+ 2018 Passive House designed for sustainable living in Bethany, CT. Nestled by a brook that feeds Lake Watrous, just west of West Rock Park, the home’s design responds to its natural surroundings with careful considerations for water management and minimal site impact. The clients envisioned a modern,…
Read MoreAnsonia Opera House
The Ansonia Opera House was constructed in the 1870s as a mixed-use performance venue for the City of Ansonia and the surrounding Naugatuck Valley community. It has withstood the passage of time, survived a fire in 1883, and a flood of the Naugatuck River in 1955. The performance hall on the upper floors was closed…
Read MoreThe Place 2 Be
Situated within the heart of New Haven’s historic Dwight Street district, 338 Elm Street is a living testament to the harmonious blend of the past and the present. Originating around 1861 as a firehouse, this venerable structure has undergone a series of remarkable transformations, culminating in its current identity as “The Place 2 Be” –…
Read MoreUnion Station Campus
Working with the New Haven Parking Authority, in collaboration with the Union Station Partnership, consisting of the City of New Haven and the Connecticut Department of Transportation, along with DESMAN and firm Svigals + Partners, our firm had the opportunity to develop a conceptual design for the Union Station campus in New Haven. The historic…
Read MoreWesleyan Neighborhood Preschool
The new Neighborhood Preschool for Wesleyan University provides early childhood education space for infants through Pre-K-aged children, serving both the University and wider Middletown community. Two classrooms for infants and toddlers and two classrooms for Pre-K students spread along a main corridor, and open directly onto outdoor play yards. Both the classrooms and corridor include…
Read More



