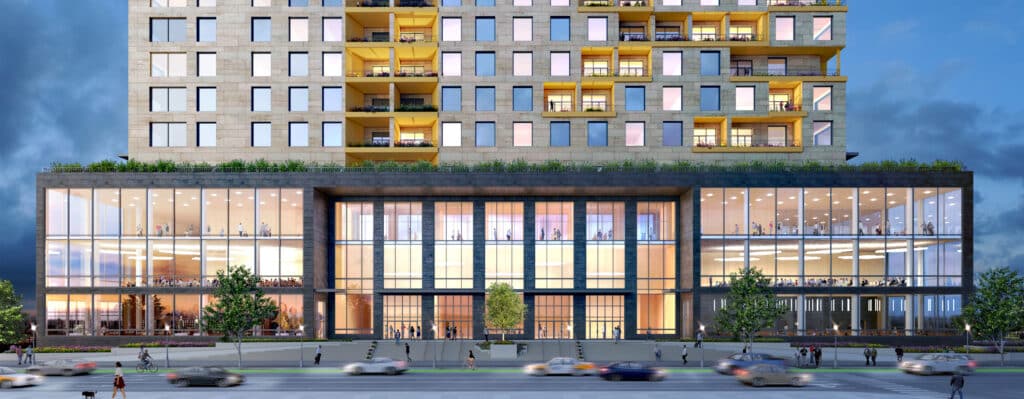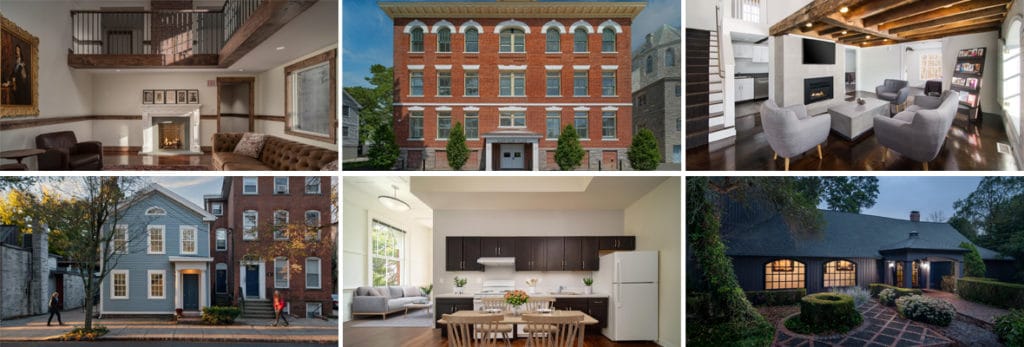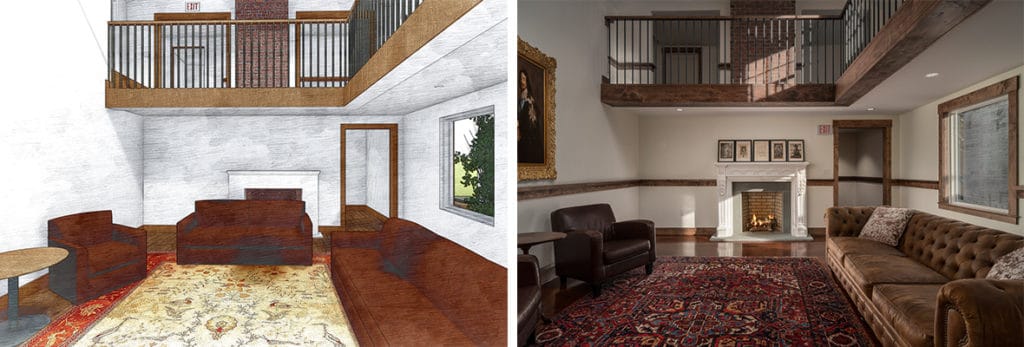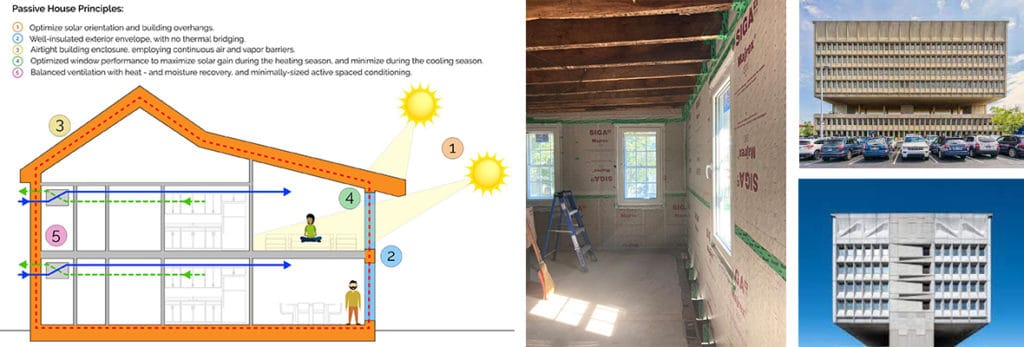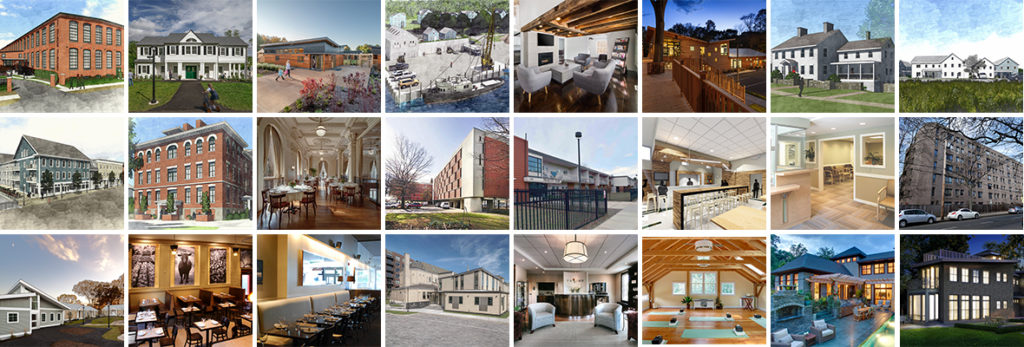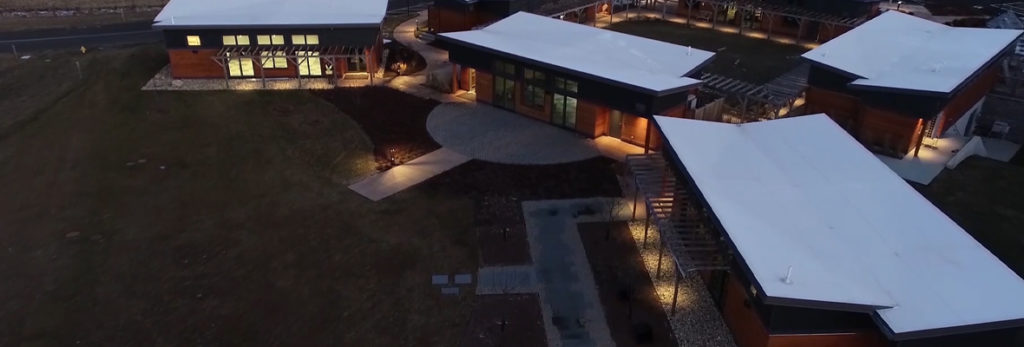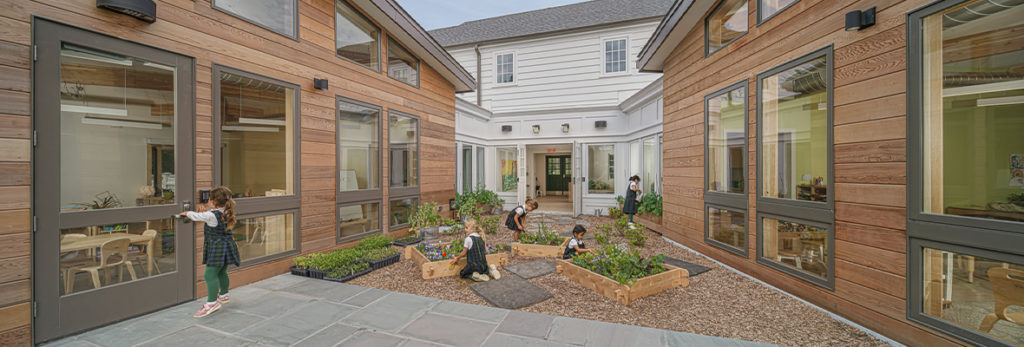Commercial
Union Station New Haven – Big Things are Happening in New Haven
Check out the Union Station website for more information here.
Read MoreThe Best Master Plans Leverage Member Input. Here’s Why.
Master planning is a complex process, particularly when planners and architects develop a plan covering multiple sites. At Patriquin Architects, we’ve found that it’s essential to engage staff, other site users, and visitors and get their input on how they envision the optimal environment. Collaborating with Connecticut Chapter of Girls Scouts of America Our team…
Read MoreAdaptive Reuse: How We Bring New Life to Historic Buildings
Patriquin Architects is located in Connecticut—a state with a large number of historic buildings that were constructed anywhere between the 1600s and the 1950s to serve as housing, manufacturing facilities, or other uses. Some of our favorite projects fall under the category of “adaptive reuse,” whereby we modernize a historic structure to suit a new…
Read MoreRenderings vs. Reality: How to Reconcile Vision and Viability
Being able to visualize how a new or remodeled space will look is essential to establishing the guiding vision for a design project and ultimately creating a design that meets the client’s needs. However, as every experienced architect knows, flexibility is key during the construction phase. It is common for conditions to arise that…
Read MoreInteresting Insights on Passive House Construction From Two Conferences
Recently members of our team attended and presented at two industry conferences focused on the design and construction of high-performance buildings: PhiusCon, the annual North American Passive House conference hosted by Passive House Institute US, and AIA CT CACX, AIA Connecticut’s annual conference and expo. In particular, these events addressed Passive House design and…
Read MoreCelebrating 10 Years and a Diverse Design Portfolio
At Patriquin Architects, we’re celebrating our tenth anniversary as a firm! While we’re constantly grateful for our wonderful clients, it feels especially appropriate at this moment to reflect on the diverse design portfolio we’ve developed over the last decade, and to appreciate the stakeholders who have entrusted us with their projects. Collaborating with a Wide…
Read MoreSlate School: A Virtual Tour
As part of the 2020 Sustainability Week at AIA Connecticut and for the CT Green Building Council’s annual site tour, we were asked to guide a walking tour of Slate School. Due to the current health regulations, this has been postponed. As a small teaser, we are featuring a recent video of drone footage prepared…
Read MoreDoes Your Commercial Project Require an Architect?
In Connecticut, residential building or renovation projects involving single-family or two-family homes don’t require the services of an architect. Commercial, industrial, and institutional construction (along with multi-family residential) are another story. With those types of projects, requirements for the involvement of an architect vary based on how the structure is categorized and the size of…
Read MoreArchitectural Transformation: Old School to Affordable Housing
The concept of “sustainability” in architecture encompasses a wide range of practices and principles; one of the most fundamental is the reuse of existing building material. That was a major reason why we were thrilled when asked to develop a design and a plan for converting a historic school building into much-needed affordable housing. The…
Read More5 Challenges and Solutions When Restoring Historic Buildings
We have been fortunate through the years to have the opportunity to participate in the restoration and revitalization of a number of historic buildings in Connecticut. This includes both residential and mixed-use developments with public and private backing. From feasibility studies and designs through construction, we have been involved in all phases of these…
Read More
