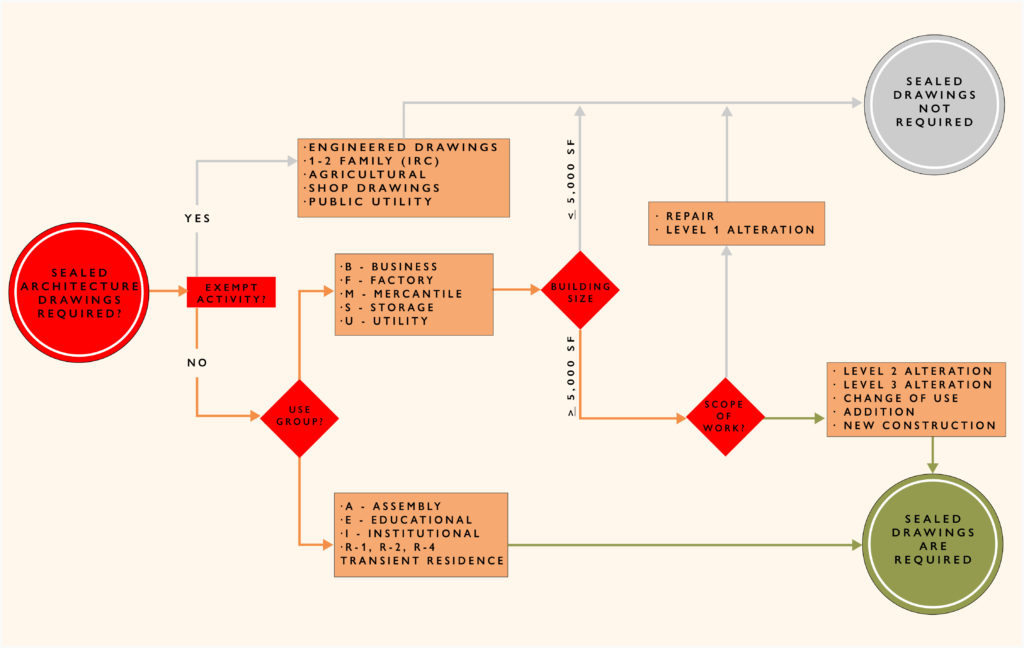In Connecticut, residential building or renovation projects involving single-family or two-family homes don’t require the services of an architect. Commercial, industrial, and institutional construction (along with multi-family residential) are another story.
With those types of projects, requirements for the involvement of an architect vary based on how the structure is categorized and the size of the building.
Understanding Building Classifications
In determining whether an architect’s input is required on a construction or renovation project, structures are first divided into “use groups” that have lesser or higher safety requirements. Each use type is typically signified by a single-letter identifier.
Buildings with lesser safety requirements include:
- B — Business
- Banks, higher education, labs, post offices, and professional offices such as architects, attorneys, dentists, physicians, and engineers
- F — Factory
- Low-, moderate-, and high-hazard classifications
- M — Mercantile
- Department stores, markets, and retail or wholesale stores
- S — Storage
- Low- and moderate-hazard
- U — Utility
- Commercial greenhouses, sheds, tanks, private garages, and stables
Buildings with greater safety requirements include:
- A — Assembly
- Theaters, concert halls, restaurants, cafeterias, courtrooms, gyms, libraries, museums, arenas, and stadiums
- E — Educational
- Educational spaces through the 12th grade and daycare facilities for children over 2 1/2 years of age
- I — Institutional
- Assisted living facilities, early childhood care facilities, nursing homes, hospitals, correctional centers, and adult daycares
- R-1, R-2, and R-4 — Residential
- Other than single- and two-family homes (apartment houses, hotels, dormitories)
Next, for the use groups with lesser safety requirements, the determination about architect involvement is based on the size of the structure. For buildings less than 5,000 gross square feet, no sign-off (or “seal”) is required. At or above that level, a stamped and signed set of permit drawings is required for construction.
For the higher-safety uses, the determination is made based on the level of alteration of a building. Level 1 alterations are things like new finishes and fixture changes, and the scale goes up from there, with new construction being the highest. Starting at level 2, which is triggered by the addition or elimination of any door or window, an architectural stamp is required for building permitting.

Factors that determine the need for architectural drawings are Use Group, Building Size and Scope of Work (Level of Alteration or New Construction)
Customization and Coordination: Architects are the Experts
If it turns out that you aren’t legally required to have an architect review and approve your plans, that doesn’t necessarily mean you should dismiss their assistance. There are many benefits of engaging with an architecture firm, including:
- Expert insight on design solutions. An architect can help you modify a space to better meet your needs.
- Coordination of service providers. Architects are skilled at managing and coordinating the work of other contributors such as structural, mechanical, electrical, or plumbing engineers.
- Enhanced building efficiency. An architect with a background in LEED (Leadership in Energy Efficiency), Fitwel, or Passive House design can help you construct or modify a building in ways that make it much more energy-efficient and, as a result, greatly reduce your operating expenses.
- Assistance with understanding code requirements. Even if you aren’t required to have an architect on your project, there are building codes you must meet, and an architect can help you understand and address them.
Start with a Conversation
Given all the information above, how will you know if you need or want an architect’s assistance on your commercial, industrial, or institutional project? The best approach is to contact an architecture firm and have a conversation about your goals.
An architect can help you understand the requirements for your structure and also tell you about the firm’s expertise and experience. Whether you choose to move forward with them or not, you now have good information on which to base your decision.
If you have questions about our firm, other work we’ve done, or our portfolio of architectural design services, please contact us at your convenience.
