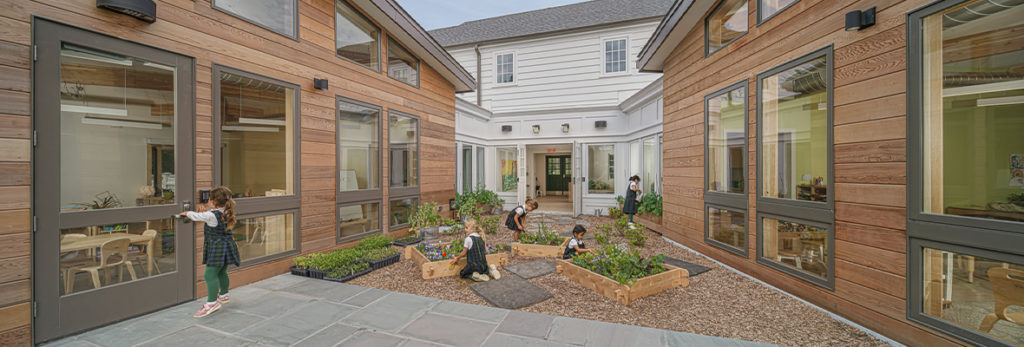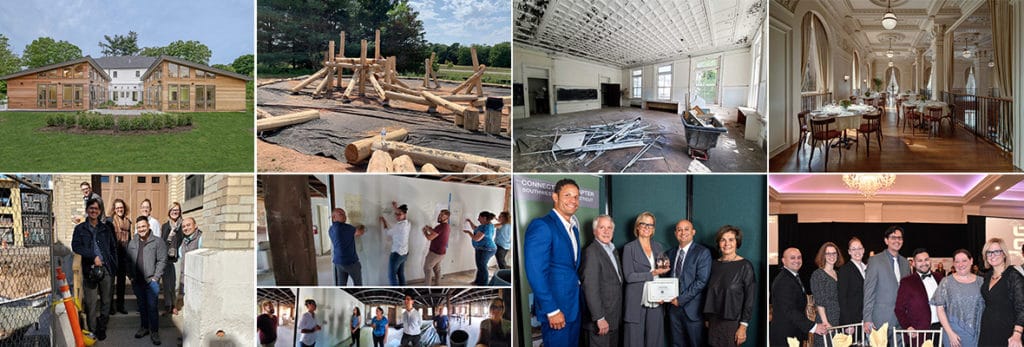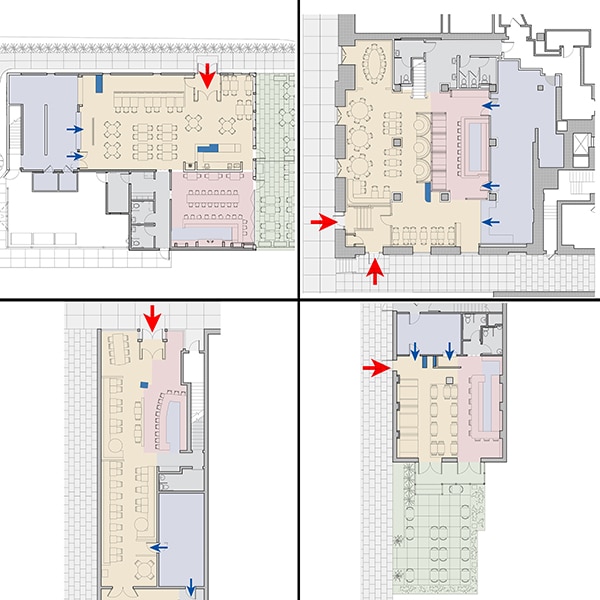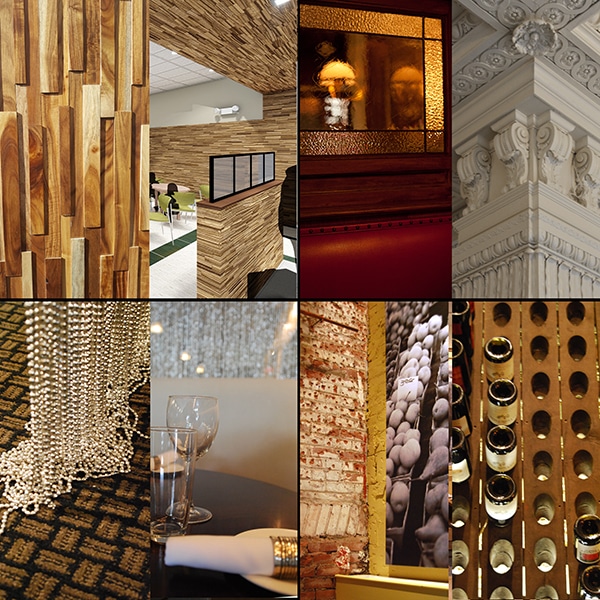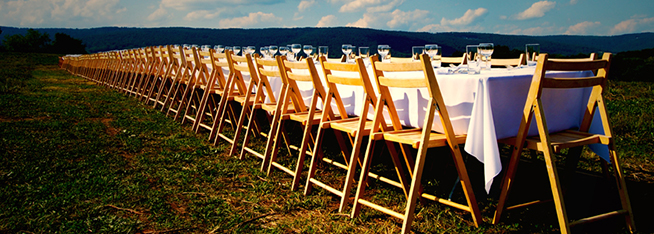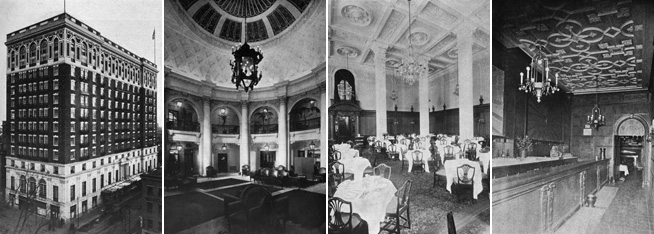Search results for: Roia
Does Your Commercial Project Require an Architect?
In Connecticut, residential building or renovation projects involving single-family or two-family homes don’t require the services of an architect. Commercial, industrial, and institutional construction (along with multi-family residential) are another story. With those types of projects, requirements for the involvement of an architect vary based on how the structure is categorized and the size of…
Read MorePatriquin Architects’ Favorites: Our “Best of the Best” for 2019
As we approach the end of 2019, we’re happy to say — with deep gratitude to our incredible clients — that it has been a very busy year! From our first days in the office in January to now, our team has been consistently engaged in some really fun and challenging projects. And as someone…
Read MoreExploratory Demolition: What Is It and What Does It Uncover?
When you’re talking about a building renovation and you hear the word “demolition,” you probably picture crews wielding crowbars and jackhammers with reckless abandon. Sometimes, however, the initial stage of a renovation project calls for a lighter touch. Exploratory demolition, or partial demolition, is used when there are elements in an existing building that need…
Read MoreRestaurant Design: Space Flow
What makes a restaurant layout efficient? And why is this important? At the most basic level, an efficient circulation flow and sight lines are the two main factors. Efficient circulation paths for the patron and for staff are essential to keep people and food moving efficiently to decrease wait times, and to allow for maximum…
Read MoreRestaurant Design: The Details
What brings the design of a restaurant to a cohesive whole is the sum of its details: – the materials palette: architectural finishes, cabinetry, flooring, fabrics, architectural detailing – the marketing materials: branding, signage, menus, business cards – the decorative elements: artwork, accessories – the table settings: table cloths, napkins & rings, tableware. Here are…
Read MoreBEST OF 2013!
As 2013 comes to a close we want to thank you, our readers, for sharing our stories. We thought we would highlight the most read newsletters here, from throughout the year. So grab a nice mug of hot chocolate, cozy up by the fire and enjoy our top five of 2013! 1. A Groundbreaking! (Friends…
Read MoreA Taste of Our Own Farm-to-Table Projects
For a little taste of our own farm-to-table projects, here are three that we are proud to have been a part of: Restaurant: Roia Restaurant Location: New Haven, CT Website: www.roiarestaurant.com Design Firm/Architecture: Grayling Design and Patriquin Architects Portfolio: Roia Restaurant Year: 2013 Inspiration: This French and Italian bistro-style restaurant which recently got an ‘excellent’ review in…
Read MoreTake a Tour of Farm to Table Restaurants in CT
Our blog post this week was inspired by a special feature in the July issue of Architectural Record on farm-to-table designs. To bring this broad topic to a local level, we decided to explore farm-to-table restaurants in Connecticut. Restaurant: Oyster Club Restaurant Location: Mystic, CT Website: www.oysterclubct.com Architect/Designer: Michael McKinley Architecture/Design Firm: Michael McKinley and Associates,…
Read MoreA Short History of the Taft Hotel in New Haven, CT
In 1910 the New Haven House, a key location for the social gatherings that hosted every President from Ulysses S. Grant to William Howard Taft, was to be demolished because there were plans to create a modern hotel designed by F. M. Andrews & Company. On January 1, 1912, The Hotel Taft, named after President…
Read MoreHome
SLATE SCHOOL – 3000GREENWICH ACADEMY – PATRIQUIN ARCHITECTS – MAIN ENTRANCEESANA – 3000BANNER-FRIENDS-CENTER-CHILDREN-3000ROIA RESTAURANT – PATRIQUIN ARCHITECTSBANNER-GUILFORD-RESIDENCE-3000 Who We Are PATRIQUIN ARCHITECTS is a team of architects and designers based in New Haven, CT. The office has a broad range of experience in a variety of institutional, commercial and residential projects. Our firm is dedicated…
Read More
