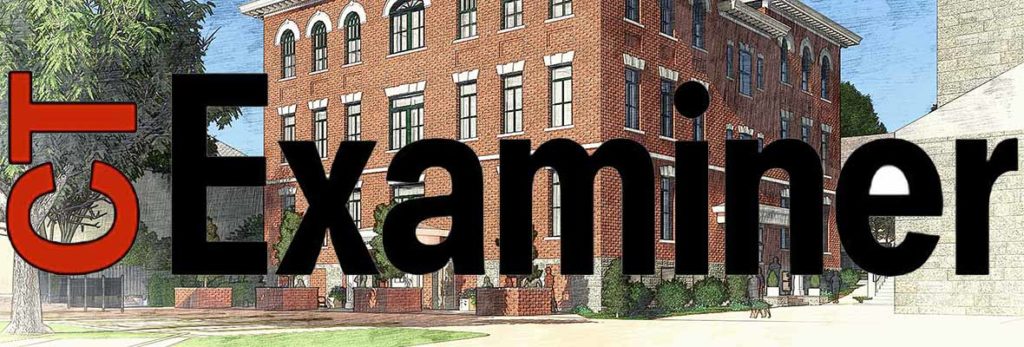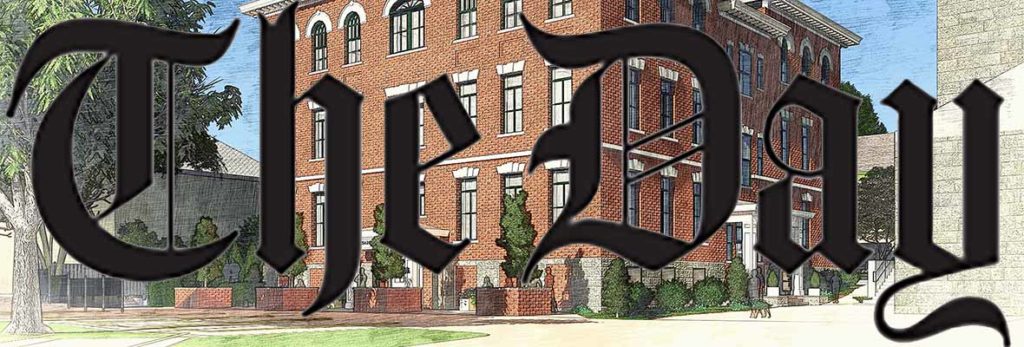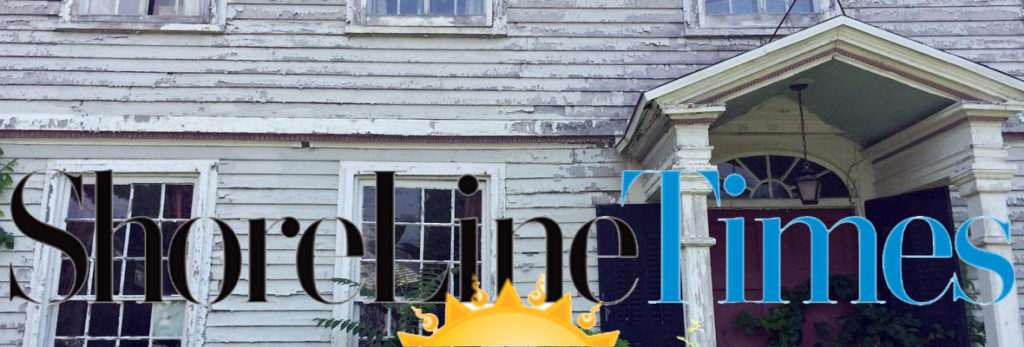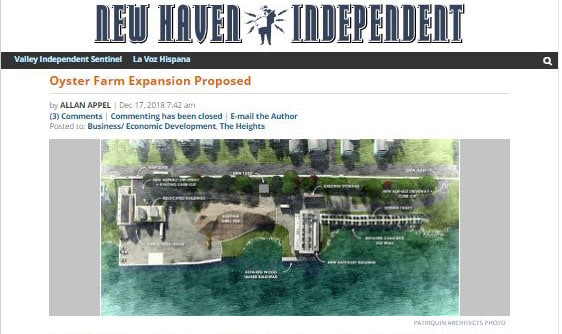Historical
Breaking Ground on Housing in New London
New London – A groundbreaking ceremony Tuesday officially launched at $7.1 million project to rehab a former Catholic school into 20 units of affordable housing. Saint Mary Star of the Sea School, located at 16 Huntington St., was built in 1892. The K-8 school graduated its last class in 2012 with six students. Addressing a…
Read MoreSt Mary school to be transformed into affordable housing
New London – St. Mary Star of the Sea School closed its doors at the end of the school year in 2012, a move that some considered traffic but necessary because of declining enrollment and mounting financial hurdles. Now, the former Roman Catholic elementary school that educated scores of students in grades 1 through 8…
Read MoreLocal developer plans to convert ‘General’s Residence’ and land into condo development
MADISON — A local developer plans to convert the dilapidated “General’s Residence,” a 1730 home with a storied past, and the surrounding property into a condominium complex. William Plunkett’s proposal, under the business name Capt’n Griffin, LLC, to develop the land around the General’s Residence at 908 Boston Post Road and the adjoining property at…
Read MoreArchitectural Transformation: Old School to Affordable Housing
The concept of “sustainability” in architecture encompasses a wide range of practices and principles; one of the most fundamental is the reuse of existing building material. That was a major reason why we were thrilled when asked to develop a design and a plan for converting a historic school building into much-needed affordable housing. The…
Read More5 Challenges and Solutions When Restoring Historic Buildings
We have been fortunate through the years to have the opportunity to participate in the restoration and revitalization of a number of historic buildings in Connecticut. This includes both residential and mixed-use developments with public and private backing. From feasibility studies and designs through construction, we have been involved in all phases of these…
Read MoreDesigning Industrial Buildings in a Historic Residential Neighborhood
Dictionary.com says that to master-plan an area is “to develop or improve (land, a community, a building complex, or the like) through a long-range plan that balances and harmonizes all elements.” Producing that “harmony” is no small feat under the best of circumstances. As we learned in one of our recent projects, creating harmony between…
Read MoreHow to Design Around an Industrial Process
As an architectural design firm that enjoys taking on unique projects, we are continually challenged to come up with solutions that meet the needs of a diverse group of stakeholders, which can include property owners, residents, neighbors, tenants, government entities, and business owners/operators. In our Quinnipiac River Oyster Farm project, one of the key elements…
Read MoreOyster Farm Expansion, Redesigned, Wins Support – New Haven Independent
It’s not every day that neighbors dispatch their lawyer before a city commission for the sole purpose of expressing joy at an outcome. That’s happened at the most recent meeting of the Historic District Commission at City Hall.
Read MoreCase Study: Iterative Design and the Ideal Church Addition
One of the most powerful and engaging approaches to developing plans for a construction project is what is known as “iterative design.” Wikipedia defines it as “a design methodology based on a cyclic process of prototyping, testing, analyzing, and refining a product or process. Based on the results of testing the most recent iteration of…
Read MoreHow to Work with Architectural Review Boards
Founded in 1827, Greenwich Academy provides college preparatory education for girls at a day school on a 39-acre campus in Greenwich, CT. When the school decided to build a new multi-use facility with classrooms on the ground floor and a faculty apartment on the second floor, the school’s leadership chose Patriquin Architects to create the…
Read More









