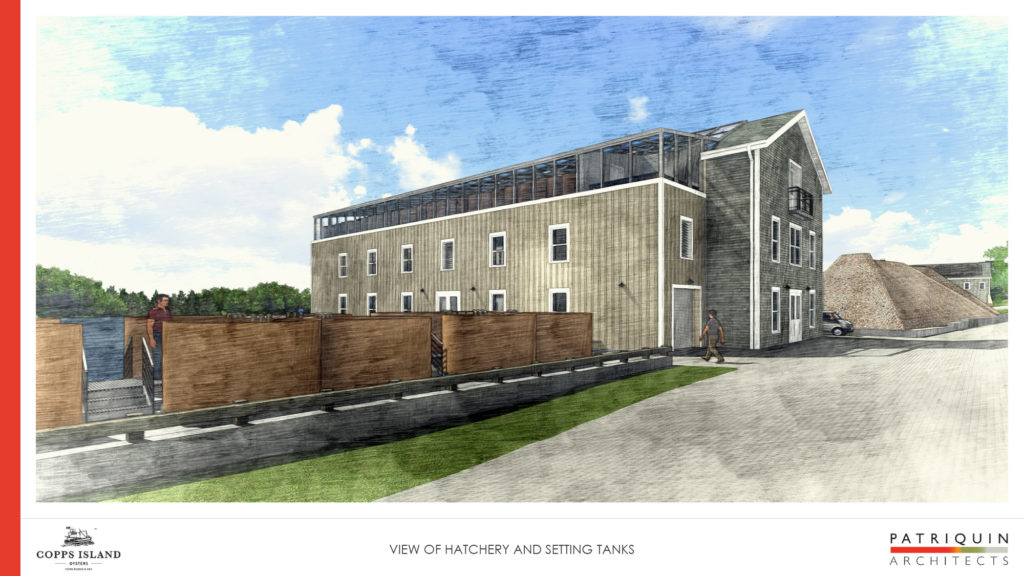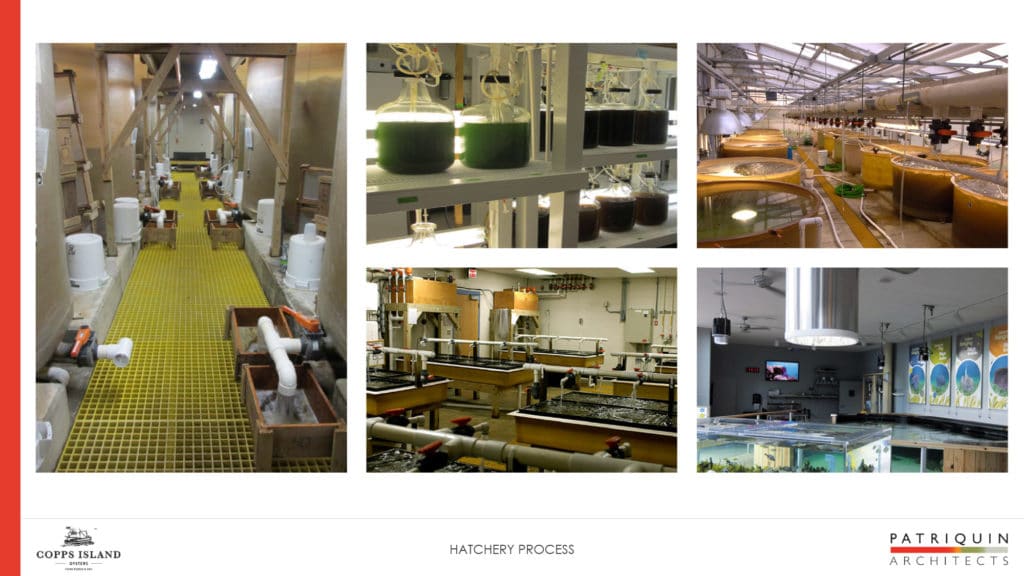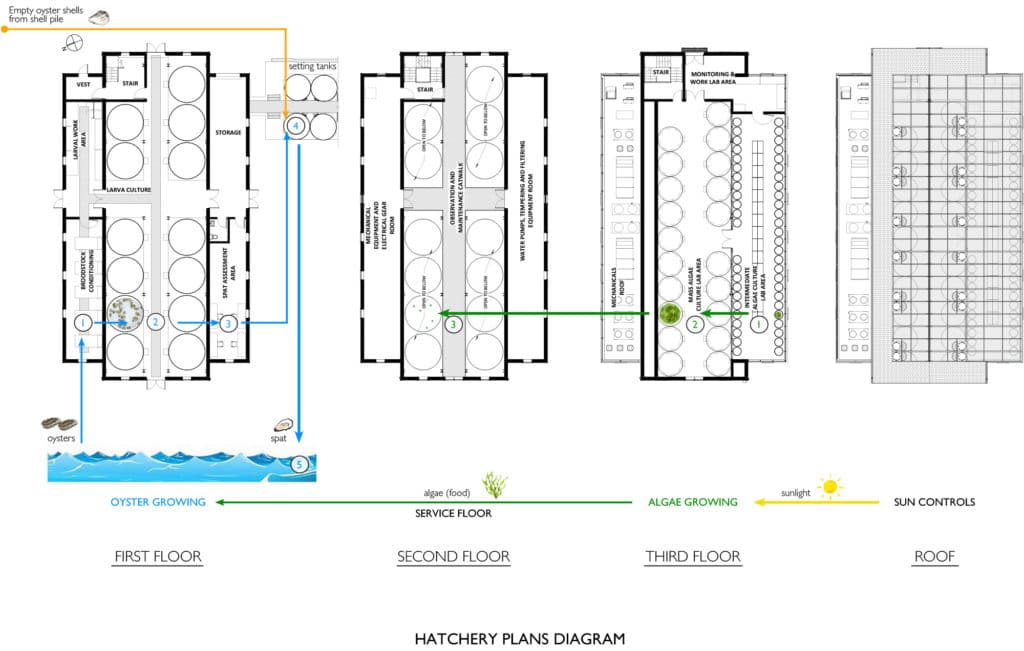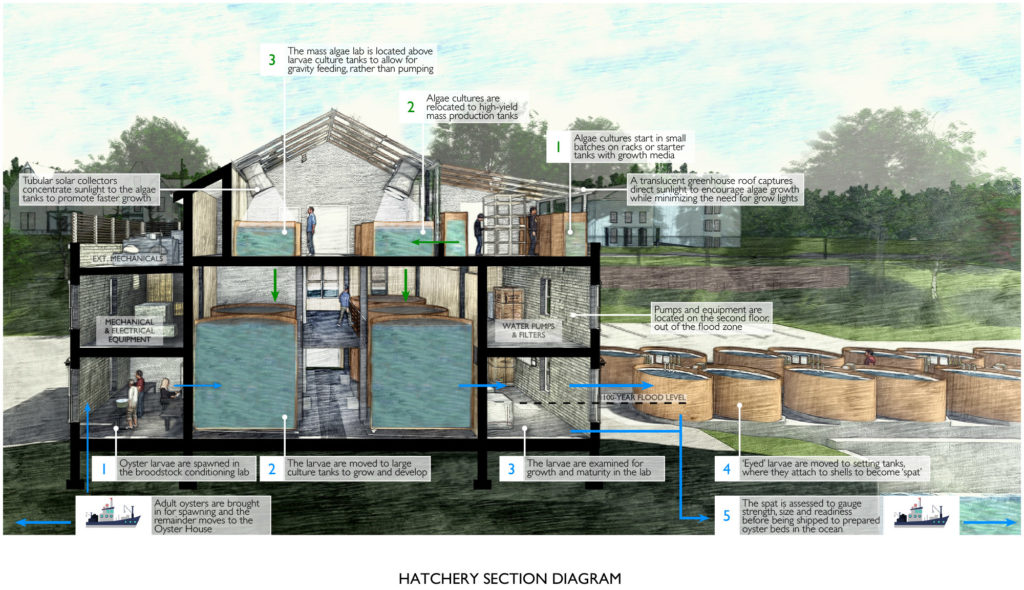As an architectural design firm that enjoys taking on unique projects, we are continually challenged to come up with solutions that meet the needs of a diverse group of stakeholders, which can include property owners, residents, neighbors, tenants, government entities, and business owners/operators. In our Quinnipiac River Oyster Farm project, one of the key elements was addressing the operational needs of the company.
Not surprisingly, no one on our staff is an expert in oystering! However, some fairly in-depth knowledge of this practice was required if we were to help the business owner, Norm Bloom and Son, in their efforts to make this fourth-generation aquaculture site highly productive. So, in a first for our architectural design firm, we started a project by learning about oysters — their life cycle, how they grow, what they eat, and how to grow what they eat.
To that end, we were fortunate to access the insight and expertise of two East Coast oyster hatchery consultants – first, Don ‘Mutt’ Merritt, director of the University of Maryland’s Horn Point Oyster Hatchery, and Karen Rivara, owner of Aeros Cultured Oyster Company in Long Island. These individuals were instrumental in helping us understand the function of each room within the hatchery and greenhouse so that the design we created could properly accommodate the right spaces and equipment needed for the cultivation and growth of healthy oysters.
Using what we learned, we created a number of options for how to lay out the buildings on the site. Then, through discussion and refinement, we produced detailed schematics of the hatchery building in preparation for construction.
3 Key Considerations When Designing Around an Industrial Process
As our understanding of the oystering process grew, and our collaboration with the client deepened, it became clear that three key considerations would be driving our design:
- Location of the elements. The heaviest elements, large tanks, needed to be on the ground and close to the river whose waters circulate within them. Smaller tanks used to grow algae to feed the oysters had to be exposed to sunlight, so they needed to be under a greenhouse roof with southern exposure. Other spaces associated with the main tank rooms were best positioned adjacent to them in two wings. And finally, site elements that are key to operations had to be nearby, which meant a shell pile to the north and setting tanks to the south (out of the building’s shadow).
- Size of the elements. Spaces to house equipment had to allow for monitoring and maintenance activities, and the movement of equipment. The large tank rooms are sized exactly for the tanks and the required circulation. The wings are sized to accommodate equipment and laboratory-type space.
- The floodplain location. The riverside site is, as you might expect, in a floodplain. There are two ways to build in that situation. One is to create a water-tight envelope that can withstand the pressure when engulfed in water. The other, which was used in this project, is to design so that water is allowed to come into the building and then drain out. That approach meant that electrical equipment and other systems had to be located well above the height that might be reached by floodwaters.
With those requirements in mind, we developed a design that achieved all of the client’s goals. And after some reconfiguration of the overall site layout to accommodate the needs of homeowners nearby, we were able to deliver a plan that we will use for regulatory approvals and develop further for use by a general contractor in the construction of the facility.
READ MORE: Designing an Industrial Building in a Historic Residential Neighborhood
A Once-in-a-Lifetime Project for Our Design Team
We are thoroughly enjoying our engagement with the Quinnipiac River Oyster Farm. Oystering is a rare occupation, so it’s quite possible we’ll never do design work on another oyster farm project. But we won’t forget the interesting challenges we are facing on this one. Oyster tanks and algae environments, boat access and flood plain planning… it is a tremendous learning experience and a once-in-a-lifetime opportunity for our team.
If you have questions about this project, other projects profiled on our website, or our architecture and design services in general, please contact us at your convenience.



