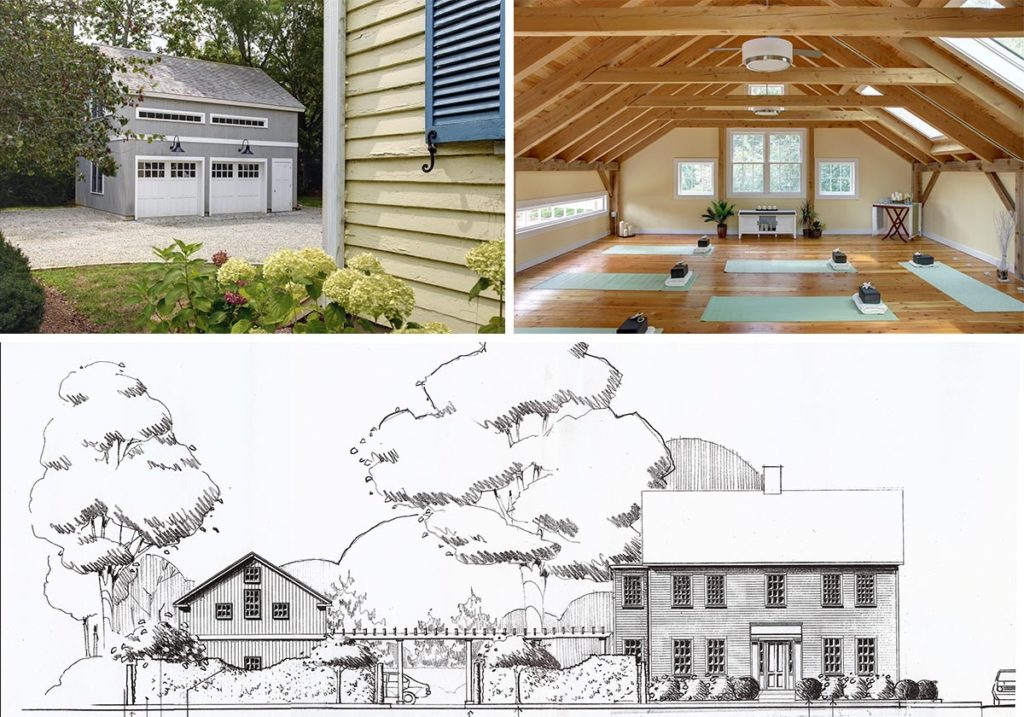Architects are highly trained and certified experts who can bring a helpful professional perspective to any project, including residential new construction or renovation. In some cases, an architect’s oversight and “stamp of approval” is required by law. For example, projects involving multifamily structures (those in which two or more families will live in separate residences) require the involvement of an architect. (See the chart in this post for a visual explanation)
In other instances, you may simply want professional input for your project. So, how do you know when to contact an architect? We provide some insight below.
Step 1: Determine the Legal Requirements
When trying to decide whether to hire an architecture firm to help with your residential construction or renovation project, the first thing you should do is consult your local government. If you’re told you are required to have drawings stamped by an architect, then it’s time to do some research and make some phone calls.
Ignoring the local requirements may result in penalties, or even legal liability if an incident involving the structure results in property damage or physical harm. If you are required to work with an architect, be sure you do!
Step 2: Consider the Complexity of Your Project
Even if you’re not legally required to have an architecture firm design or approve your project, you may still want an expert to provide input. Two of the factors that might push you in that direction are complexity and customization.
Complexity comes in many forms, including:
- Historic homes with unknown original construction details
- Designs that require coordination with structural, mechanical, electrical, or plumbing engineers
- A complex regulatory situation in terms of planning and zoning
- Environmental considerations like the preservation of wetlands
- Approvals needed from architectural review boards or historic district commissions
These are just some of the issues that might make a project more complicated than an owner or builder is prepared for. Architects deal with these types of concerns on a regular basis and can help you work through them quickly and efficiently.

Patriquin Architects was hired to design this accessory building. We customized a traditional post and beam barn design for use as a garage and studio, and brought it through regulatory approvals such as the Town’s Historic District Commission and Planning and Zoning Commission.
The desire to customize a space or a design is another reason to contact an architect. In many cases, existing homes or building plans are “cookie cutter” in nature, with a standardized approach to everything from spatial organization to building performance and efficiency.
If you want a more tailored aesthetic, an architect can work with you to design specific spatial solutions to meet your particular needs and vision. An architecture firm can also help you create a high-performance home by, for example, applying Passive House principles to the design, or using modern materials like cross-laminated timbers or prefabricated sections that are then customized or enhanced after installation.
An Architect’s Expertise Makes All the Difference
Whether you’re required to work with an architect or choose to, one thing is certain: the skill and experience of a professional designer can help ensure the success of your project. At Patriquin Architects, we’ve successfully completed work in cities and towns throughout Connecticut. We understand both the legal requirements associated with construction and renovation projects, and how to work with local regulatory boards of all kinds.
Our team is also skilled at working with owners to develop unique design solutions for any project. In particular, we’re firm believers in sustainable design and are certified in LEED (Leadership in Energy Efficiency), Fitwel, and Passive House design as a means of achieving energy-efficient, healthier homes. This includes designing buildings with a focus on excellent indoor air quality, avoiding “Red List” materials, and incorporating high-efficiency HVAC systems that provide fresh, filtered air. At the end of the day, we are experts at working with owners to define priorities and execute beautiful, functional designs.
If you’re considering a residential construction or renovation project and have questions about our firm, other work we’ve done, or our portfolio of architectural design services, please contact us at your convenience.
