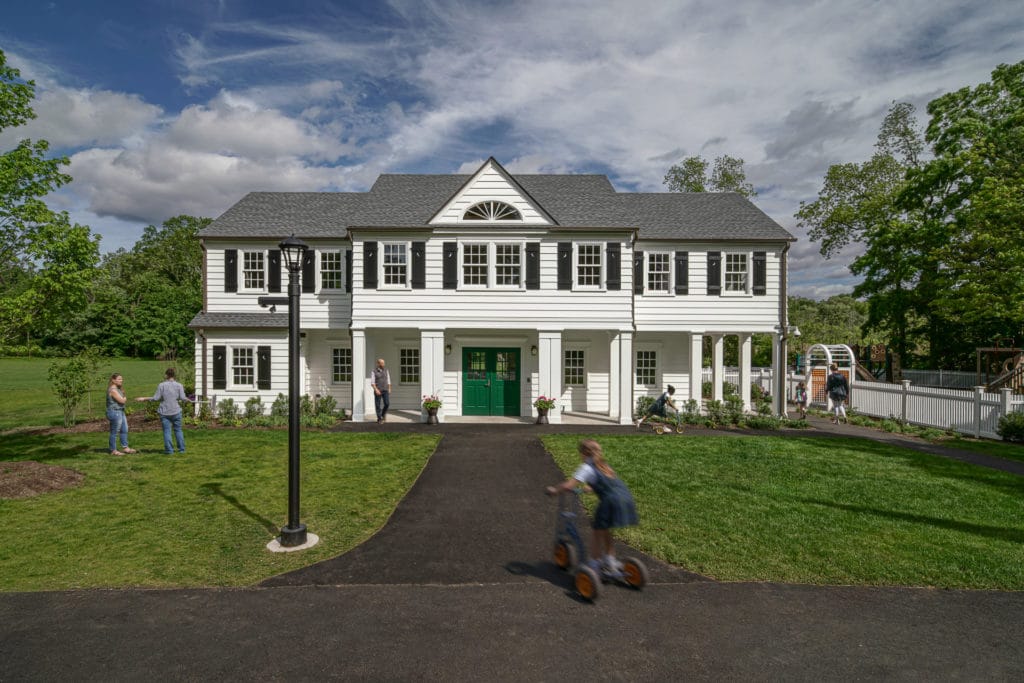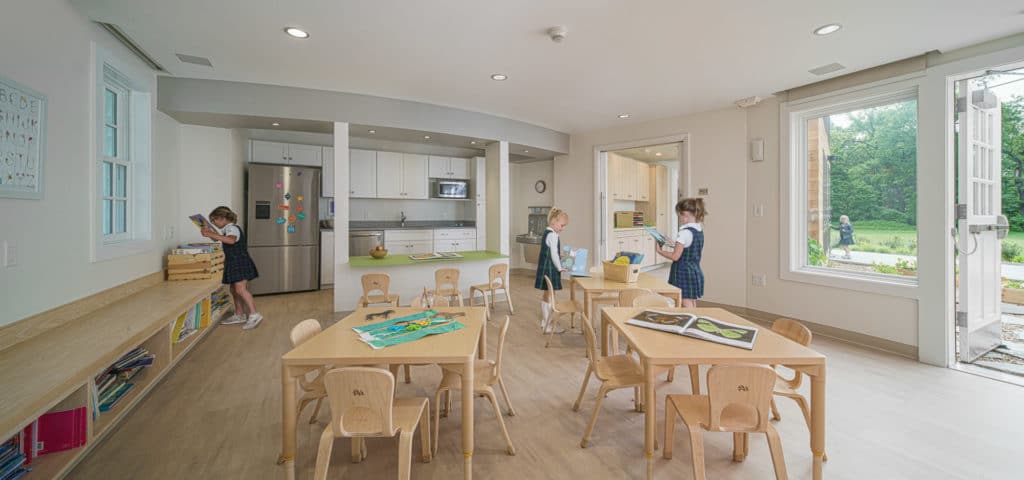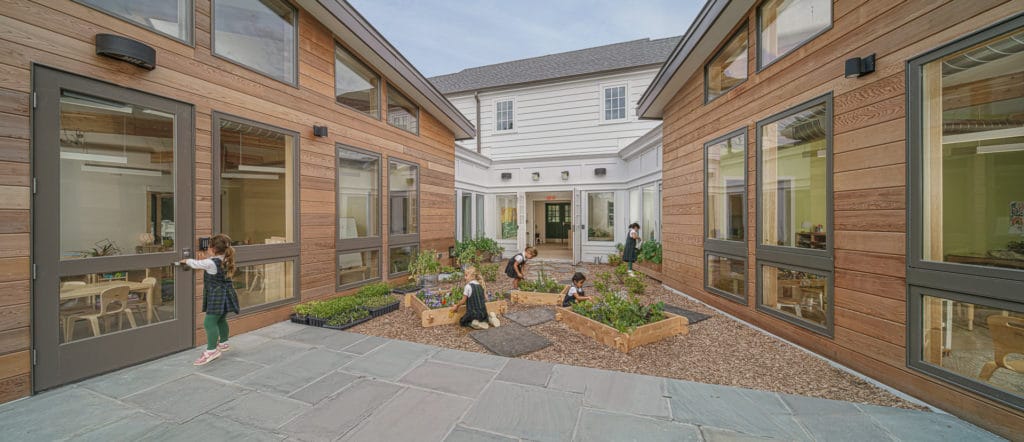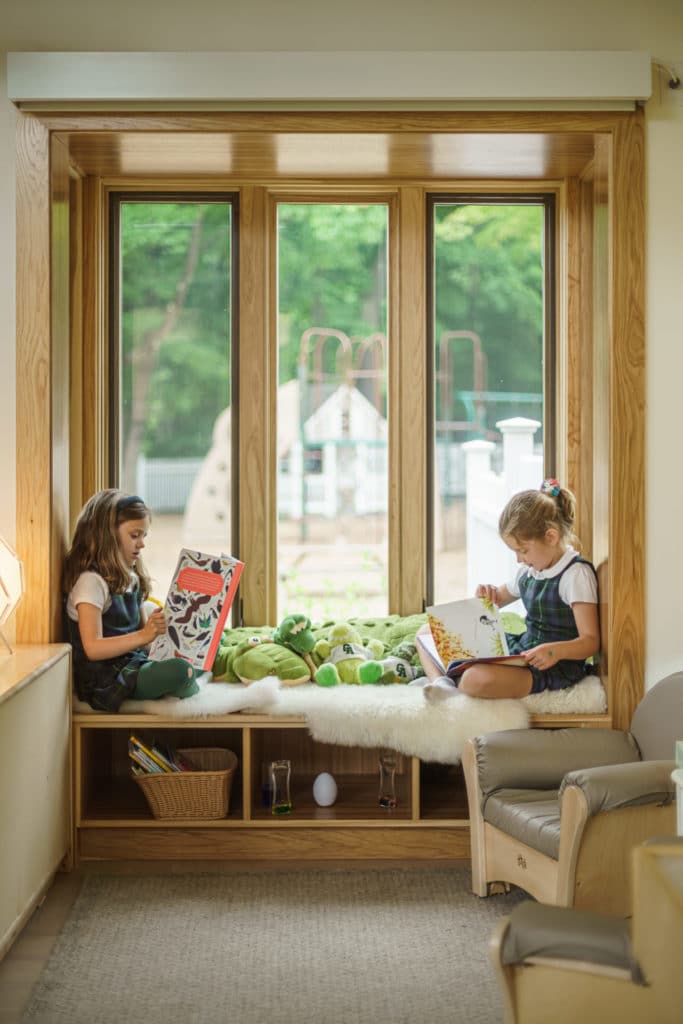If you want to know if a building’s design meets all the important criteria, ask the experts. In the case of a pre-kindergarten building, the experts are the children who play and learn in the space. So, that’s who we consulted on a school building project in southern Connecticut.
Greenwich Academy is an independent K-12 school that helps prepare girls for the next phase of their education at the college level. The school has multiple buildings on a beautiful 39-acre campus in central Greenwich, CT. The school’s leaders approached Patriquin Architects and asked us to design a new building to house two classrooms and a multi-purpose room. The facility also has a three-bedroom apartment on the upper floor for a faculty member and their family.
Learning from the Test Run of an Educational Environment
While our team has extensive training, certifications, and experience in our field, we take a “lifelong learning” approach to our craft. After all, everything from the needs of our clients to aesthetic preferences, to the materials available for constructing buildings continues to evolve. Consequently, getting post-project feedback is an essential element of preparing for the next engagement.
At Greenwich Academy, it was both fun and informative to get follow-up feedback from the kids. The project schedule allowed the children a chance to witness the construction of the building while in a temporary space. This was an eye-opening experience for them!
They then moved into the completed new space for a few weeks to get a feel for it. After they had settled in, we returned to observe them in their new environment and talk with them about their impressions.
These conversations sparked some insightful comments, including:
-
- On the classrooms’ windows and the connection to nature… “We don’t need to turn the lights on very much because there are so many windows. And we can see the plants in the garden grow, right from our windows!” We were thrilled to hear that the children appreciate the natural light and that the ability to see outside engaged their curiosity.
- On creating an interesting roof structure… “We call the ceiling our indoor sky.” The teachers asked the children to lie down on their circle rug and draw what they saw above. They are learning early about their architectural environment – the beams, the lights, the exposed mechanicals.
- On designing with flexible furniture arrangements and teacher-driven design… “We can hide things and our friends can find them.” The desire to explore is natural in kids, and our design incorporated many “nooks and crannies” that can produce a sense of discovery and wonder.
- On the “cozy area” we included in our design… “We can read our books in the “cozy area”. And our teacher has fun fuzzy toys on our window seat.” As children make the transition from their familiar home environment to a school environment, ensuring that there are areas that produce that sense of home-like comfort is important in that adjustment.
Overall, the kids seemed to be thrilled with their classrooms. This is important, not because it makes the client or our team happy (which it does!), but because children learn from everything around them, including the spaces where their academic and social growth takes place.
The educators who use the space also recognized the positive benefits of a well-designed space on the student experience. Jon Ross-Wiley, the head of Greenwich Academy’s Lower School, expressed it this way:
“While I am confident our team of educators could provide excellent experiences for our girls in any environment, the new PC building sets a remarkable tone for learning. It is airy and light. It invites big thinking, play, and imagination. It is a calm space that allows the energy of the girls to dictate the classroom climate. It can [be] abuzz or it can be almost silent. Simply put, it is a place our teachers, students, and parents want to be.”
Back to the Beginning
The feedback we received from the kids and their teachers confirmed that we had made the right decisions in our design. But we didn’t do that alone. Well before construction began, we met with the teachers, facilities staff, and school leadership to inform our design. It was a highly productive collaboration, with each group bringing varying aspirations, and with them, certain challenges we had to address. Of course, addressing user challenges and aspirations is one of the most fulfilling and integral parts of the design process. It’s what enables us as a project team to create places where users of all types “want to be.”
If you have questions about our Greenwich Academy project, any of the others outlined on our website, or our capabilities in general, please contact us at your convenience.




