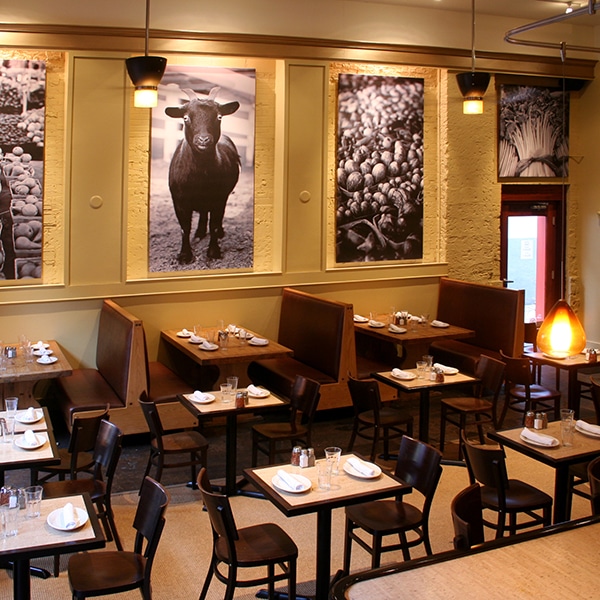Archiscape Blog

From our Portfolio: Kitchen Zinc – Greening a Restaurant
CASE STUDY: GREENING A RESTAURANT
When the owners of Zinc Restaurant in New Haven, CT, wanted to renovate and re-brand their sister restaurant on Temple Street Plaza, they decided on a menu of artisan pizza, made of local farm ingredients. In order to reflect this new concept, and to further the sustainable-farming philosophies of the menu, we decided the renovation would be as minimal as possible, and that any new materials would be as green as possible. The result? The New York Times called the design ‘an attractive farmhouse-kitchen-meets-urban-chic aesthetic’..
RE-USE & REFURBISH
Vestiges of the former fur vault were highlighted in the design: the end brick wall is left unfinished, a steel column sits on a newly finished pedestal cap, and the century-old concrete floors create a textured backdrop for the new elements. We made an inventory of the existing furniture and fixtures worth keeping and donated or sold those that weren’t. Booths and chairs from the previous restaurant, for instance, were kept, and any new materials were stained to match these. The existing fans were of a similar wood tone and only needed minor repairs.
The concrete walls that had already been painted were re-painted in a more neutral color (with low-VOC paint).
NEW MATERIALS: LOCAL & SUSTAINABLE
Like its food, Zinc’s design is local and sustainable. The new bar and tables, built locally, are made of readily available maple, stained to match the existing chairs. Both the new bar and table tops were designed with cork tiles. Normally used as flooring, the cork tiles help dampen sound. Full tile dimensions were used as much as possible. A jute rug creates an island for the seating area.
(DAY)LIGHTING
The curtains from the previous design were removed to allow as much natural light as possible. In the summer, a future pergola over the back door will shade the summer sun. New low-voltage halogen light fixtures are dimmable and bathe the layout in soft light. Light fixtures can be added, removed or moved along their tracks.
BRANDING & DESIGN
In order to create a cohesiveness throughout the restaurant concept, we organized meetings for all who would take part in its design, including marketing and graphic designers, signage and product designers, and, of course, owners Donna Curran and Denise Appel. These meetings helped shape the whole, from colors, textures, materials, to the choice of photography for the niches, even choosing Kitchen Zinc’s eventual mascot, the smiling goat.
RESULTS
“I am thrilled and delighted with the look and feel of Kitchen ZINC,” says owner Donna Curran. “It’s good to know you can have good architectural design – light, airy, comfortable and efficient – and know that it’s also ‘responsible/ green’ design. I particularly like the play of surfaces and textures from wood to brick, to jute mat and cork and wood bar. Miraculously given those surfaces, it’s not a noisy or rackety place. Overall what makes the design so successful is that the architect has let the space have its own voice.”
As for the real proof? Business has improved threefold this winter. Students, locals and visitors alike fill the place most nights, to enjoy Kitchen Zinc’s delectables.
Visit Kitchen Zinc’s site at www.kitchenzinc.com.
See our portfolio pictures and write-up here.
‘Design is redesign’ ~ Jan Michl, Oslo School of Architecture, Norway
A bientot,
Karin


