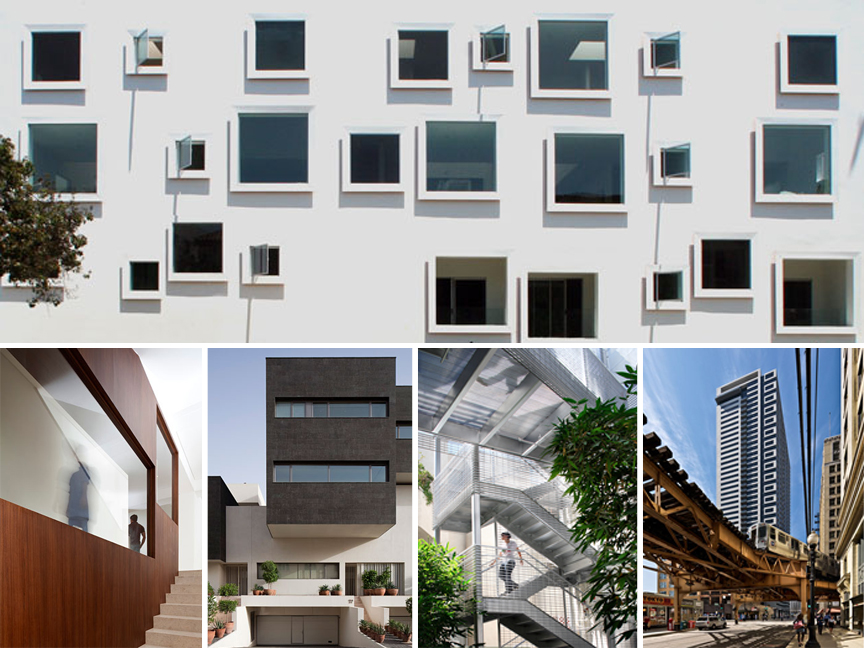Archiscape Blog

Elements of Design: Multi-Family Housing
Photos from Architectural Record
Multi-family housing is a classification of housing where multiple separate housing units for residential inhabitants are contained within one building. The term is also used where multiple units (detached, semi-detached or attached) are located on one property. Shown here are recently published multi-family apartment buildings in urban and suburban settings: ‘235 van Buren’ in Chicago (Perkins + Will), ‘Black and White’ in Yarmouk, Kuwait (AGi architects) and ‘Habitat 15’ in Hollywood, CA (Predock Frane Architects).
Some benefits of multi-family over single-family housing types:
-They preserve more natural space, developing less previously undeveloped land to serve its purpose
-They require less public infrastructure
-They generally cost less to the end-user/resident
As with our previous articles on an architectural type, we have divided the multi-family housing type into parts: the exterior face, the common areas, and private living areas.
EXTERIOR
The exterior expression of a multi-family project interprets the intent of the project: At ‘235 Van Buren’ in Chicago (2nd, 4th and 5th image above), the multi-story apartment building is playful and expressive, reflecting the prospective clientele of first-time home buyers. Here the south facade’s balconies create a texture that is vaguely reminiscent of a microchip. On the other side, a more structured sculptural approach faces the commercial side of the city.
At ‘Black and White’ (1st image above), the scale is much smaller, the entries are flanked by potted plants, and protruding upper stories create a portico feel over the door. Materials of white stucco and gray stone are introduced on the exterior and continue throughout the interiors.
In ‘Habitat 15’ (middle image above), a rectangular 4-story block is punctuated with windows of different sizes. The complex layout of multi-story interlocking spaces is playfully introduced on the facade.
COMMON AREAS
The images above portray different takes on common living: lobbies, exterior walkways, interior stairs and rooftop. Common areas are further expressions of the materials, colors, sculptural forms and scale of the exterior facade. ‘235 Van Buren’ has the prototypical urban spaces: rooftop (1st image) and lobby (3rd image). ‘Black and White’s color scheme is carried through to the interior, with the addition of warmer wood and granite tones (2nd, 4th and 5th images).
LIVING SPACE
In the living space of all 3 projects, material types are kept to a minimum, allowing residents to personalize these to their liking.
At ‘235 Van Buren’, 10′ ceilings with direct and borrowed light, provide bright spaces with dramatic views (1st image).
At ‘Black and White’, each unit has large windows overlooking courtyards and gardens. Outdoor pool areas and terraces, on varying levels, carry natural light into the interior spaces (3rd image).
In the interiors of ‘Habitat 15’, multi-story units create dramatic spaces with sleeping lofts and 11′ ceilings, organized around a multipurpose social space (2nd, 4th and 5th images).
/
Click here to read about our most current Multi-Family Housing project, Garden Style.
/
“We have learned to fly in the air like birds, and swim in the sea like fish, but we have still to learn the simple art of living together like family.”
-Martin Luther King
A bientôt,
Karin





