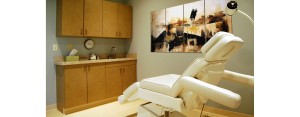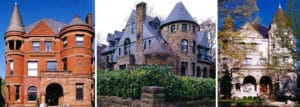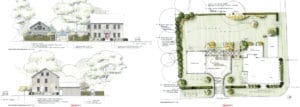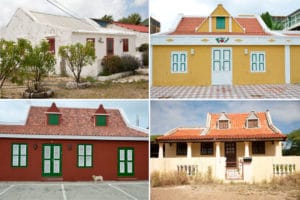Archiscape Blog
Healing Spaces
Here are three medical spaces we have designed, each with its specific setting, its specific needs, its specific solutions. TRITOWN FAMILY PRACTICE Located in a medical condo complex, this space was converted from a radiology group – including large equipment, changing rooms and limited waiting area – to a family practice, with traditional exam rooms…
From Our Portfolio: Shoreline Downtown Living
/ / THE CHESTNUT BUILDING INFUSES A MIX OF LIVING AND COMMERCIAL SPACES INTO THE HEART OF BRANFORD A key corner in Branford, CT, at the historical crossroads of industry, commerce, and a residential neighborhood was an ideal place to create commercial and medical spaces at street-level, with apartments on a second floor. THE NEIGHBORHOOD…
A Neighborhood Scale
These elevations of the Chestnut Building in Branford were prepared for presentation to the Town of Branford’s various boards. The drawings, as well as accompanying photos, showed the scale and massing of the immediate neighbors. When designing in a mixed neighborhood, especially a historical one, it is important to look at the scale and materiality…
New England Historic Homes-Part 3: Victorian Sophistication
Victorian is a broad term, misused in the past to describe an older, over decorated, fussy, complicated, and often, dark home. Today the Victorian style is on its way back into the public’s good graces. The renewed appreciation of this style centers on its variety, craftsmanship, and reflection of a rich and vibrant age. Technically,…
Elements of Design: Multi-Family Housing
Photos from Architectural Record Multi-family housing is a classification of housing where multiple separate housing units for residential inhabitants are contained within one building. The term is also used where multiple units (detached, semi-detached or attached) are located on one property. Shown here are recently published multi-family apartment buildings in urban and suburban settings: ‘235…
On The Boards: Housing, Garden Style
The design of garden apartments harkens back to the late 19th century English Garden City Movement, championed by Ebenezer Howard. Garden style was first brought to the United States in 1917 when Edward MacDougall developed the Jackson Heights Greystone complex with lavish gardens, decorative fountains, and well-kept lawns. Although the Greystone development consists of detached…
On The Boards: A Landscape Collaboration
With an historic 1757 shoreline home serving as our inspiration, we have been designing a carriage-house style garage, with living space above. The garage and upgraded driveway define the new beautifully landscaped central courtyard, which provides much needed privacy. Because of the historical nature of this project, we’re working collaboratively with landscape architect Thunderhill Design. The ultimate design and plant species selection will transform the outdoor…
New England Historic Homes – Part Two: 19th Century
From the early colonials direct from England to the unique home styles of today, New England has a varied landscape of residences that memorialize the builders, the owners and the times in which they were built… GOTHIC REVIVAL From left to right: David Hoyt House, Providence, RI – 1877; Roseland Cottage, Woodstock, CT – 1846; “House” Peterborough, NH –…
Cunucu Houses, Aruba
The earliest settlers to Aruba built their houses with ‘caliche’, a substance found on the island, or with interlocking coral rocks, found on its shores. The shape was a simple room with small windows and a roof that rose to a peak in the center to allow heat to rise and help keep the space…







