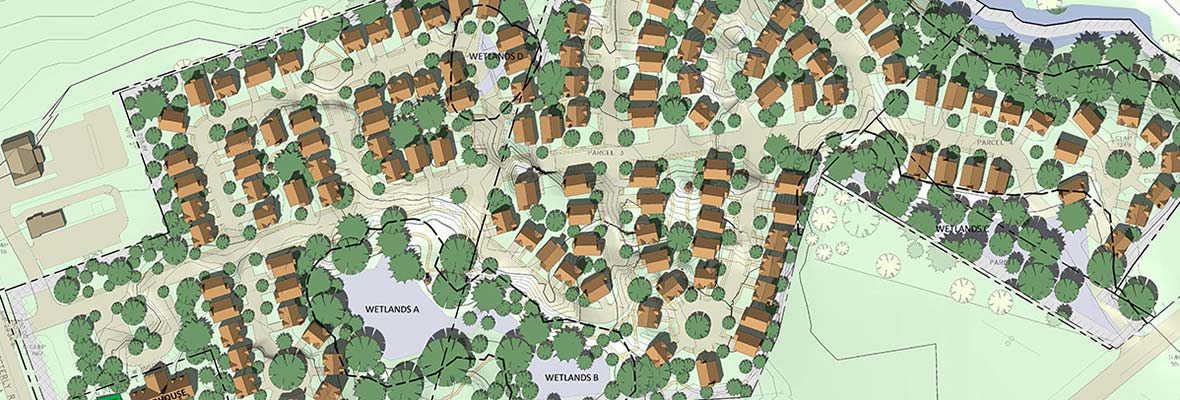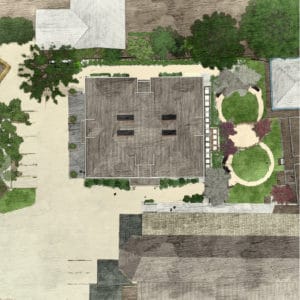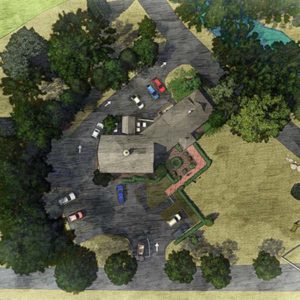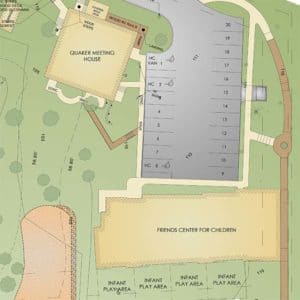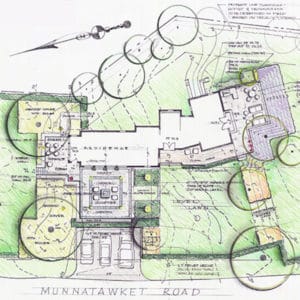Site Analysis & Feasibility
To help our clients determine the best use of their property, Patriquin Architects offers feasibility and site planning services. These analyses may be a stand-alone exercise, or they can be performed as a preliminary step before planning and design.
We begin by defining the functional parameters of the project. We then explore various massing options to accommodate these parameters, considering the building’s use, parking and circulation, green space, environmental considerations, drainage and other requirements.
Our goal is to optimize the use, scale and mix of components. To this end, we use computer models and renderings to evaluate options and to visualize the scale of the project within its environs.
At the conclusion of the site analysis, we provide a full feasibility and site planning report with input from our specialized consultants. The report may include surveying, zoning regulation parameters, ADA requirements, comparative studies and cost analyses.

