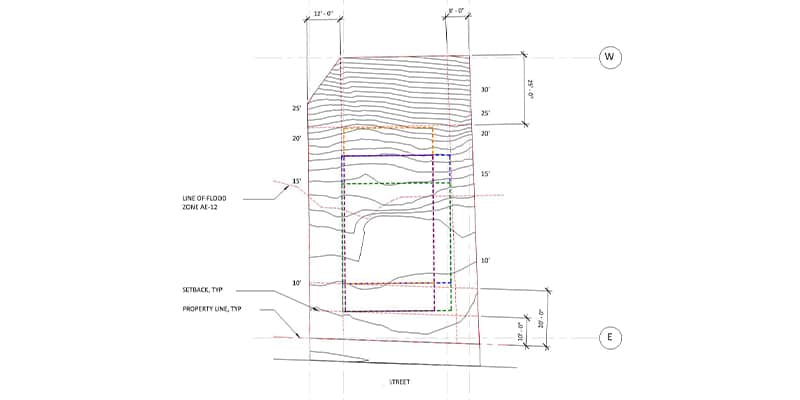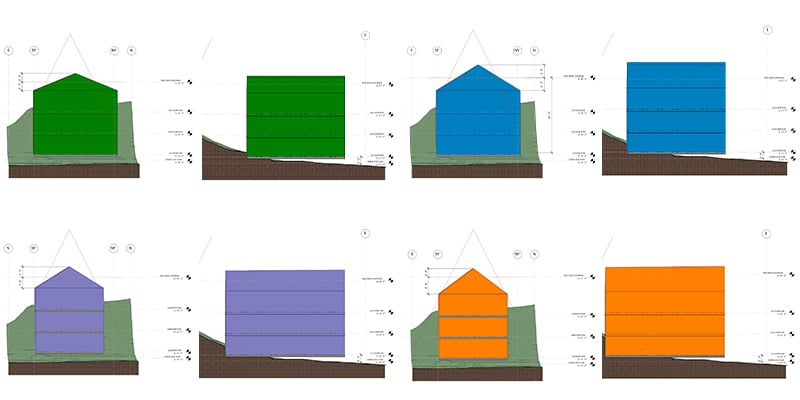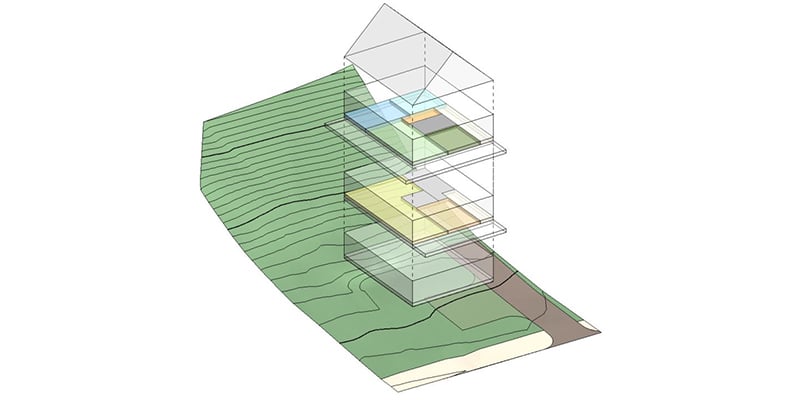Before investing time, effort, and capital into a building project, it is important for stakeholders to know whether the envisioned structure is feasible. Consequently, we’re frequently engaged to perform early feasibility studies. Often, we do this work before being hired for the full design phase, and in many cases, before the potential owner has fully committed to the property.
As part of the overall “due diligence” phase of buying the property, this process helps owners understand the basic parameters and opportunities for building on a particular site.
Reviewing Local Zoning Regulations
Some of the first parameters we review during feasibility studies are the local regulations that govern what can be built on a site. Most important are the local zoning regulations. Specific to a municipality, these govern what building “program” can be built in an area.
Common examples include:
- Single-family homes
- Multi-family homes
- Businesses
- Schools
- Industrial facilities
Zoning regulations also determine the size and form of the building that can occupy a site—how tall (or how many stories) the structure can be, what percentage of the lot can be covered by the building, and how close to the front, side, and back property lines a building can reach. Often, these restrictions give the owner a good sense for how many square feet they will be allowed to build on a site and what shape the building may ultimately take.
Zoning also governs elements such as minimum off-street parking. While it is possible to apply for a variance for a specific zoning regulation, it is typically much more desirable and expedient to design a building “as-of-right,” or meeting all the required codes.
Considering Other Restrictions
Additional regulations that we review during feasibility studies include the applicable building code, wetlands regulations, floodplain regulations, and historic district requirements. The building code may determine whether the building will need multiple exits, whether an elevator or a sprinkler system will be needed for their use, what kind of fundamental construction type they will pursue, or how important accessibility will be on a site.
Wetlands regulations may limit the parts of the site that are available for development, while a site within a floodplain may be subject to a minimum height for the building’s lowest occupiable floor. And if a site is within a historic district, the building may have to be approved by the local commission and include certain traditional materials or forms in the design.
Bringing in Additional Insights
In addition to the work our firm does in a feasibility study, we often seek input and insights from other specialists to help clients get a sense for what’s possible to build—beyond what is simply allowable under the relevant regulations. In many cases, we recommend that an owner commission a formal survey of the property, which can provide a great deal of information, including:
- Specific size and shape of the site
- Location of lot lines and setbacks from these
- Available utilities (on site or in the adjacent public way)
- Location of any existing structures on the site
- Site topography
- Easements (i.e., areas designated for some other use)
- Other key site features
We will also often recommend that the owner engage a geotechnical engineer to perform basic tests of the site soil and overall geology. This provides a general sense of how easy or challenging it will be to build on the site.
Finally, depending on the complexity of the intended building use, we may have informal conversations with landscape architects, civil engineers, structural engineers, MEP engineers, and contractors to be sure we consider any other factors that may affect the success of the project.
Creating Visual Representations to Explain Zoning Regulations
Once we have gathered all the parameters and regulations that will govern new development on a site, we turn those parameters into visual explanations of the site and proposed structure. Produced using various tools, these visuals often take the form of plan diagrams overlaid on a site survey.

The topographical survey shows the outline of the property and elevational contours – this property is on a considerable slope. We have taken this drawing and added the required setbacks on all 4 sides, based on the municipality’s zoning regulations. Then, we looked at 4 options for placement of a building.
Diagrammatic sections provide a sense of floor heights and relationships to site topography.

In this series of diagrams, we show each of the 4 options for locating and sizing a new building in 2 sections – closer or farther from the street, shorter or longer in width and depth. Ultimately, our client chose the orange scheme, which allows for a better historic proportion and a longer south face to capture sunlight and provide views.
Finally 3D diagrams or models (showing the possible forms for the building) show various floor plates and the overall building form or ‘massing’.

In this exploded isometric drawing, the various programming blocks of a residence are shown in color – living space, bedrooms, bathrooms, kitchen, stairs, etc. The overall roof shape is shown in block form.
In reviewing the visuals with the client, we are able to start defining more clearly the opportunities for a building. At that point, the owner can choose to proceed into the design phase of the project, purchase a property, or shift gears entirely. Whatever decision is made, being able to make it early and with a full understanding of the site’s potential and possible pitfalls is essential.
Our Unique Approach to Feasibility Studies
We have found that the keys to a successful feasibility phase for a new construction project are curiosity and open-mindedness. Although regulations can seem limiting, they provide important clarity about the directions a building can take and are often the catalyst for creative solutions.
Working quickly and transparently with clients is also important in feasibility studies. We enjoy approaching this type of undertaking as an interesting fact-finding or detective mission in collaboration with an owner, and are always happy to assist if they then choose to leverage more of our full range of services.
If you have questions about our firm or want to view some of the showcase projects in our portfolio, we encourage you to browse our website or contact us at your convenience.
