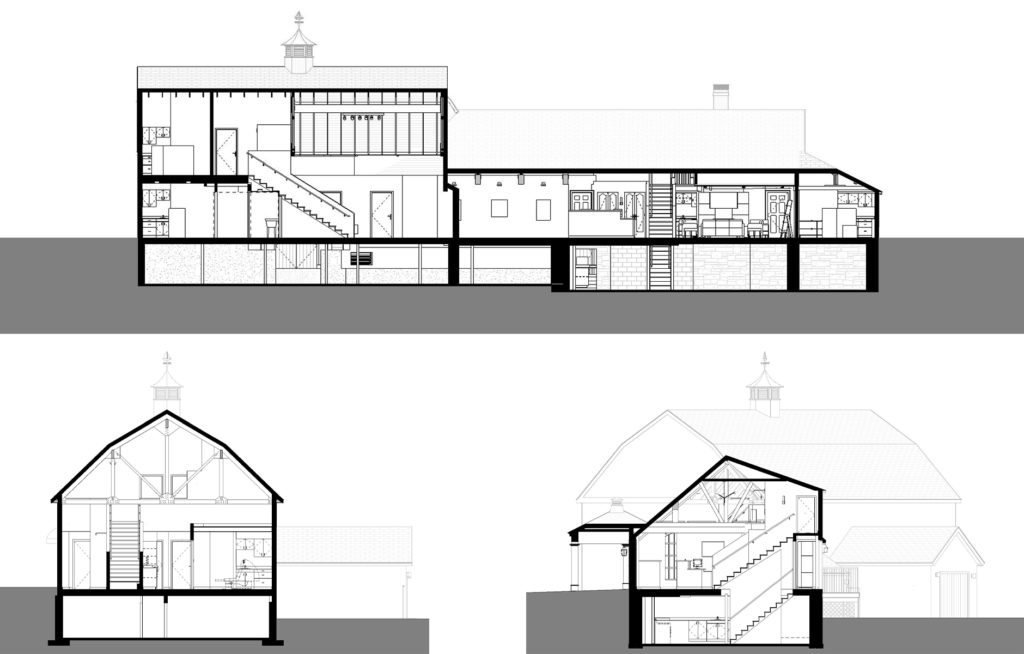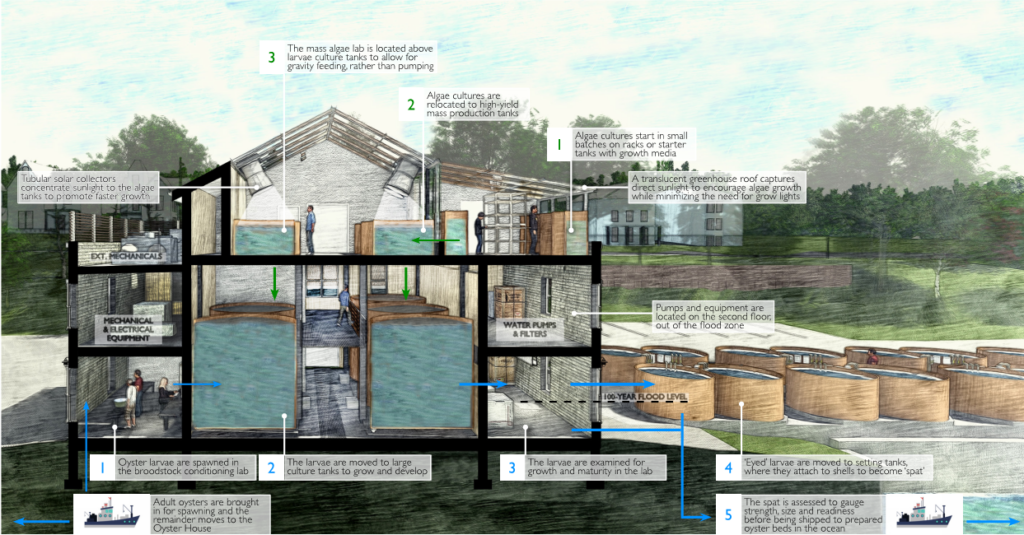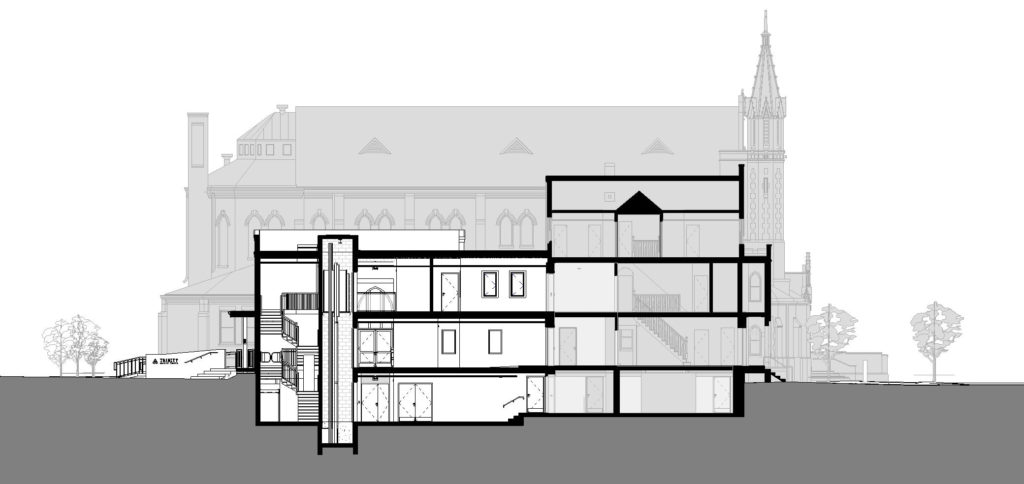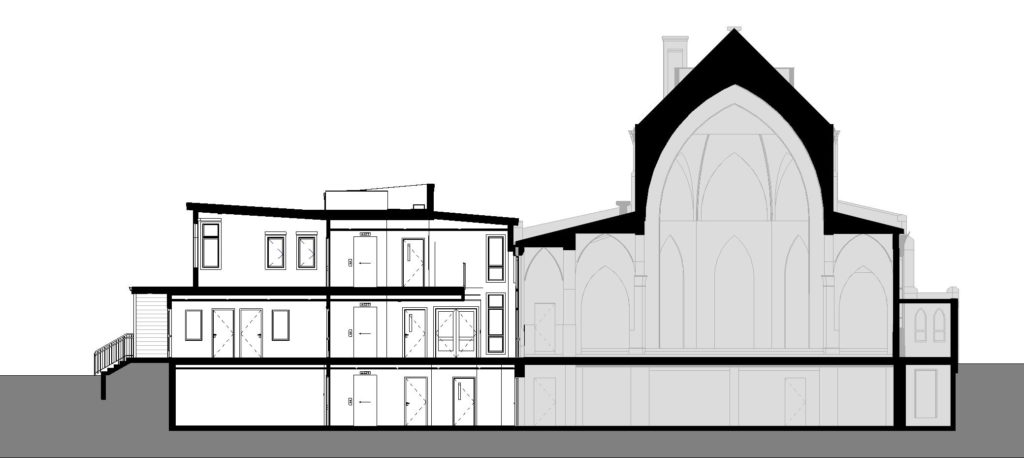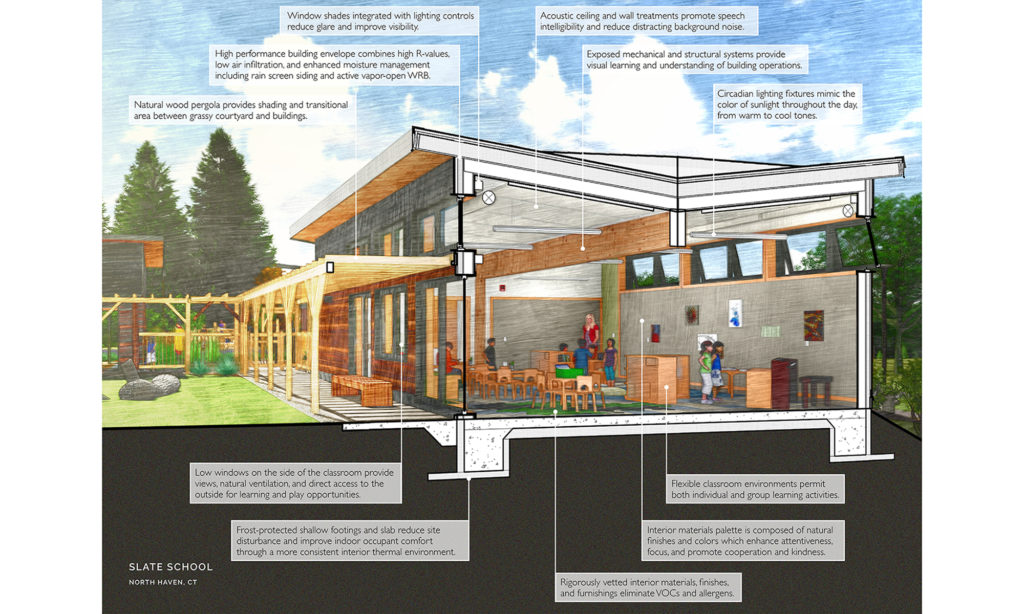Every architectural drawing has a purpose. It may explain proportions, show dimensions, or provide details about materials. In this way, an architectural drawing tells a story. And as with any story, the artistry in how it’s told is a major factor in how effective it is. That’s why we put tremendous effort into the drawings we produce for our clients.
Understanding Architectural “Sections”
One particularly useful type of drawing is what’s called an architectural “section.” It’s the drawing of a vertical cut through a building or an area of a building. The purpose of a section is to show, graphically, the main volumes of the building and the main building material components. Notes and dimension lines are attached to the section cuts.
The key to producing a useful section is to “cut” through the most typical building volumes. This helps viewers understand the structure as a whole, and major relationships between spaces.
In addition to general building sections, there are other types of sections, including:
- Sectional elevations. These drawings not only show the cut, they also show the features beyond the cut, usually drawn in thinner lines, to help viewers understand the volumes in the foreground against the other volumes beyond.
- Sectional perspectives. This type of drawing shows the cross section, then a perspective of the spaces beyond. Sectional perspectives can be very expressive or informative.
- Section details. These drawings are a small part of the larger section, zoomed in to show more detail about how materials come together.
Some of Our Favorite Sections
Our primary objective in every project is to ensure that the finished product meets or exceeds all of the client’s requirements. That said, architects take pride in creating drawings — including sections — that are particularly informative or artistic.
Below are examples of sections we’ve drawn that we feel were especially effective in helping the client understand the project. The specific project goals typically dictate the type of section utilized.
SECTION ELEVATION: Historic and New – Esana Medical Spa
This building section for Esana Medical Spa is the simplest of the section types. In this case, the section explains the relationship between the two parts of the historic house and barn, and uses elevation beyond to show the modern insertions of the interior renovation.
SECTION PERSPECTIVE: Process Information – Quinnipiac River Oyster Farm
This drawing for the Quinnipiac River Oyster Farm is a section perspective. The cut lines are in crisp black, showing the relative size of volumes and thickness of walls. The rest of the drawing is a perspective in color. This helps the viewer understand the depth of the building and, in this particular case, the process involved in cultivating oysters in various tanks in different rooms, as well as outside the building. Trees and other buildings beyond help show the scale of the neighborhood in which the structure sits.
Notes in bullet form on the drawing provide helpful information about the process, human figures explain the use of the building, and the overall effect created is one of a dynamic industrial space.
SECTION ELEVATION: Scale and Connectivity – Trinity Baptist Church
These section elevations for Trinity Baptist Church show our new connecting building in the context of the two historic structures to which it attaches. The new building is shown in black and crisp white, whereas the existing buildings are shown in black and gray to differentiate them.
As we designed the building, we set the basement level to be at the same level as the church basement. We made the main floor aligned with both the church and parish house main floors, and we set the new second floor in line with the second floor of the parish house. These drawings also help viewers understand the lengths and heights of the new building relative to the existing ones, and emphasize the attention to accessibility and connectivity.
SECTION PERSPECTIVE: Sustainability Strategies – Slate Lower School
This Slate School section — with a Revit line drawing collaged over a Lumion colored perspective — shows both the construction of the roof/wall/foundation assemblies and the environment beyond. It allows the viewer to understand the scale of the classroom and its relationship to the courtyard and the physical landscape in the background.
Here again, notes are used to explain some of the main sustainability measures incorporated in the design and construction of the school. This helps the owner to visualize these strategies, and communicates an important narrative about the school’s design.
BUILDING SECTION: Envelope Details and Indexing – King’s Block
These building envelope sections are the workhorses of the construction drawing set, and have been critical in developing a Passive House energy retrofit for our own office. The drawing on the left explains the main assemblies and indicates where to find the more detailed drawings at key intersections of floor-to-wall or wall-to-roof, for instance.
The right-hand drawing explains the various wall components in greater detail, and gives the contractor specific direction about how different materials come together. Because we are specifying an airtight building envelope for this Passive House renovation, it’s particularly important to track the air barrier. It’s shown as a red dashed line in these drawings.
Drawings That Deliver
Every architectural drawing has a role in a construction or renovation project. Our job at Patriquin Architects is to create images that give stakeholders and builders the information they need clearly and concisely. And if we can do that in a way that’s also visually pleasing, so much the better!
Interested in seeing more of our portfolio or learning about the full range of services we provide? Please contact us at your convenience.

