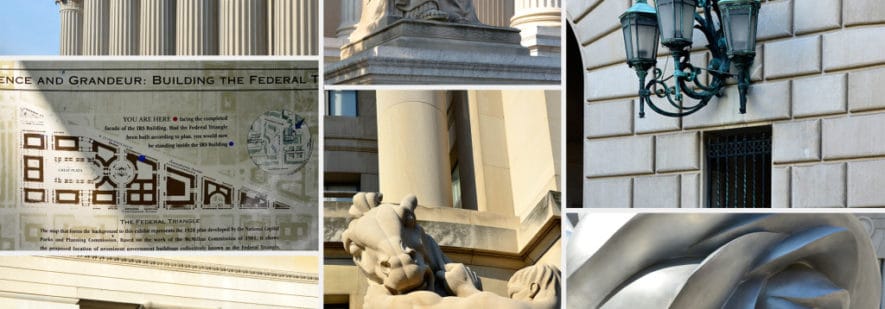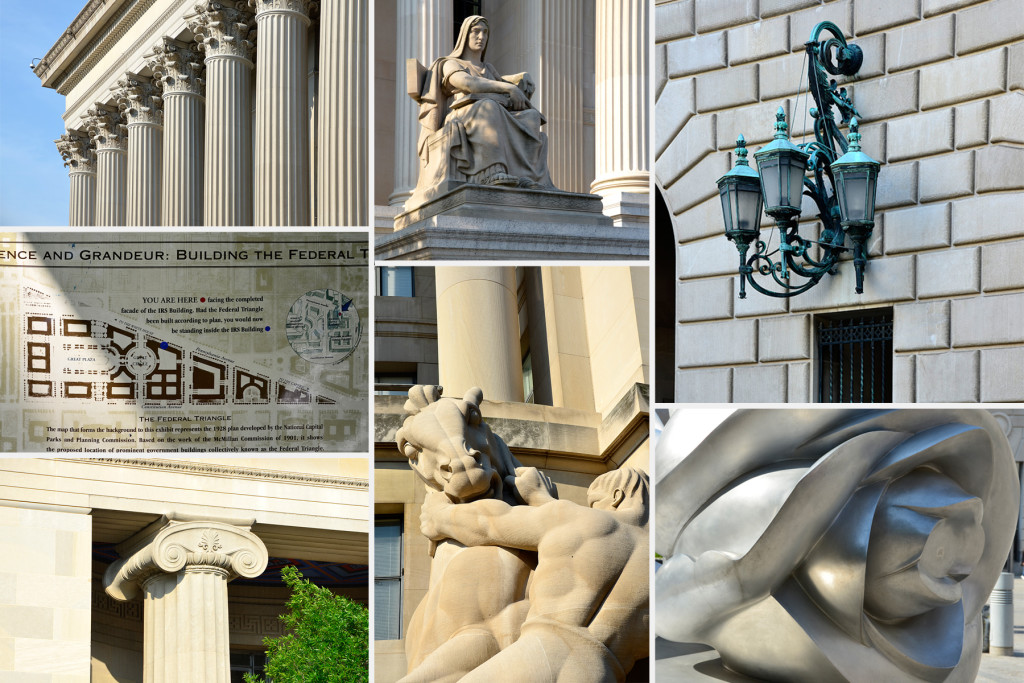Archiscape Blog

Washington Walking Tour: Art in the Federal Triangle
Last week, a couple of us from the office took a train to the AIA Convention, which this year was hosted in Washington, DC. Two and a half days filled with lectures, classes and an architectural materials expo began, for me, with a walking tour of the Federal Triangle. Armed with a Metro Pass, a map and 2 qualified guides, we walking around and through various buildings in the Federal Triangle, an area bound by Pennsylvania Ave NW, Constitution NW and 15th Street NW.

Art and Architecture in the Federal Triangle, Washington, DC, AIA Convention 2012, Photos: Karin Patriquin
We learned of the history of the area, its buildings and the art programs that lead to the various freestanding statues, frescos, friezes and other architectural ornamentation. Each building’s art reflects the mission or the mythology of the departments or commissions that occupy the building.
The 1926 Public Buildings Act, which permitted the government to hire private architects for the design of federal buildings, heralded the beginning of the country’s largest public buildings construction program. Among the most significant early projects generated under the new legislation was the development of the 70-acre site now known as the Federal Triangle, between the Capitol and the White House. Then U.S. Secretary of the Treasury Andrew W. Mellon and a distinguished Board of Architectural Consultants, headed by Edward H. Bennett developed design guidelines for the site. Under Bennett’s direction, each member designed one of the buildings in the Federal Triangle complex. The goal of the project was to provide each government agency or bureau with a building that would address its functional needs, while combining the individual buildings into a harmonious, monumental overall design expressive of the dignity and authority of the federal government.
THE NATIONAL ARCHIVES BUILDING, 1933

“This temple of our history will appropriately be one of the most beautiful buildings in America, an expression of the American soul.” ~ Herbert Hoover, February 20, 1933, at the laying of the cornerstone of the National Archives Building
In 1926, Congress authorized construction of the National Archives Building as part of a massive public buildings program designed to beautify the center of Washington, DC, and provide office space for the growing federal bureaucracy. This program led to the design and construction of buildings within the Federal Triangle.
In late 1927, preliminary drawings of the individual Triangle buildings were incorporated into a formal presentation of the entire project. The drawings became the basis for a three-dimensional scale model that was publicly unveiled in April 1929. The next month, after examining the model, the Commission of Fine Arts was highly critical of Simon’s design for an archives. Commissioners suggested that the noted architect John Russell Pope be added to the Board of Architectural Consultants and that he design the National Archives. Pope was asked to join when the death of a board member created a vacancy.
John Russell Pope’s architectural vision was to be a ‘neoclassical temple befitting an institution dedicated to American history’.
Four large sculptures, representing the Future, the Past, Heritage, and Guardianship sit on pedestals near the entrances. Additional sculptures are in the pediments (Destiny and The Recorder of the Archives) and in thirteen medallions, representing the House of Representatives, the Senate, the ten cabinet-level executive departments at the time, and the seal of the United States.
THE FEDERAL TRADE COMMISSION BUILDING, 1937-1938
In his speech at the laying of the cornerstone in 1938, President Roosevelt expressed hope that the ‘permanent home of the Federal Trade Commission stand for all time as a symbol of the purpose of the government to insist on a greater application of the golden rule to the conduct of corporation and business and enterprises in their relationship to the body politic.’
Edward H. Bennett of the Chicago firm Bennett, Parsons and Frost designed the building, which would become the headquarters for the Federal Trade Commission.
As part of the building plan, the Section of Painting and Sculpture oversaw the design and installation of several significant works of art. Two bas-relief medallions with eagles are located on the northwest corner elevation. Officials requested that the artist, Sidney Waugh, develop a fresh interpretation on the symbol, and the resulting design is highly stylized, relating well to the building’s other modern works. Large aluminum entrance grilles function as doors on the Constitution Avenue elevation. Images on the grilles, which were designed by William McVey, portray a continuum of commerce-related transportation methods. Depictions include Christopher Columbus’s 14th-century ships, an 18th-century merchant ship, 19th-century clipper ship, paddlewheel steamship, early 20th-century ocean liner, and seaplane. Above the grilles are rectangular panels that represent foreign trade, agriculture, shipping, and industry, each executed by a different artist.
Two nearly identical allegorical sculptural groups called Man Controlling Trade are located at the east ends of the two avenue elevations. Michael Lantz designed the sculptures in the Art Deco style. In each, a muscular man holds a rearing stallion, symbolizing the enormity of trade and the government in its role as enforcer. The sculptures have become the agency’s informal logo.
THE DEPARTMENT OF JUSTICE BUILDING, 1931-1935
Milton B. Medary, of the Philadelphia architectural firm Zantzinger, Borie and Medary, was selected as the architect for the U.S. Department of Justice building. Upon Medary’s death in 1929, his two partners, Clarence C. Zantzinger and Charles L. Borie, Jr., took over the project.
While the overall building design conforms with a consistent design vocabulary established in the Federal Triangle – limestone facade, re-tile hipped roof, classically inspired colonnades and interior courtyards – it is distinguished by Art Deco architectural elements and its innovative use of aluminum for details that were traditionally cast in bronze. All entrances to the building feature 20-foot-high aluminum doors that slide into recessed pockets. Interior stair railings, grilles, and door trim are aluminum, as are Art Deco torcheres, doors for the building’s 25 elevators, and more than 10,000 light fixtures.
The building has many distinctive interior spaces, including the handsome Great Hall and the Law Library. The two-story Great Hall features Art Deco light fixtures and a terra-cotta tile floor with gray marble borders. The Law Library, located on the fifth floor, is a two-story room distinguished by a pair of tall Art Deco lights and a 20-panel mural by Maurice Sterne.
Sculpture is skillfully integrated into the fabric of the building. Sculptor C. Paul Jennewein was selected to create a unified design concept for the building’s exterior and interior spaces, designing 57 sculptural elements for the building. His work ranged from the carved limestone figures for the pediments on the Constitution Avenue facade, to the aluminum Art Deco torcheres and light fixtures throughout the interior.
The interior of the U.S. Department of Justice building contains many decorative wall paintings. The building’s extensive murals depict scenes of daily life from throughout American history and symbolic interpretations or allegorical themes relating to the role of justice in our society. In all, 68 murals were completed between 1935 and 1941, at a cost of $68,000–one percent of the cost of the building.
The striking, colorful concrete mosaics that enrich the ceilings of the vehicular and pedestrian entryways from Ninth and Tenth Streets were created by the Washington, DC., master craftsman John Joseph Earley, an innovator in the aesthetic applications of the material. Visible from the street, these mosaics retain much of the brilliance of their original colors.
THE INTERNAL REVENUE SERVICE BUILDING, 1928-1936

This was the first building to be constructed within the Federal Triangle. The main building has 4 interior courts which divide the great mass of the building and provide the inner offices with daylight and ventilation. The building is 7 stories in height, although the architectural treatment of the exterior walls gives the illusion of 5 stories. The 6th floor is located behind the main cornice and the 7th floor is set back behind the balustrade. The general architectural style for the Federal Triangle was the 18th century French Renaissance style, which in turn derived its inspriation from the Italian Renaissance architecture. The IRS Building is one of the more simple interpretations of this style in the Federal Triangle.Because the IRS Building was to be used as a bureau and not as a departmental headquarters, originally planned sculptural bronzes and stonework were not included, therefore separating the unadorned IRS Building from its neighbors in appearance.
The most elaborate space in the building is the 2 story lobby in the center of the south side of the building. The original design of this space remains intact. Most of the office corridors retain their original terrazzo floors with brass dividing strips and marble borders, marble baseboards and plinth blocks.
THE RONALD REAGAN BUILDING, 1990

The site for the Ronald Reagan Building had been abandoned during the Depression and was paved over and used as a parking lot for more than 50 years. In 1987, Congress passed the Federal Triangle Development Act, authorizing a Federal building complex and international cultural and trade center to complete the redevelopment of Pennsylvania Avenue.
Architect James Ingo Freed, of Pei Cobb Freed & Partners, designed the Ronald Reagan Building and International Trade Center. The structure’s brilliant exterior design with its traditional Indiana limestone façade, blends in perfectly with the surrounding historic buildings, while its dramatic and contemporary interior proclaims and celebrates the 21st century.
Three new works of art were created for the building through the U.S. General Services Administration’s Art-in-Architecture Program. Martin Puryear created a 40 foot hammer-formed bronze work to be viewed as a handcrafted sculpture. Artist Stephen Robin created a sculptural work, known as Federal Triangle Flowers, for the Woodrow Wilson Plaza – a single stem rose and a lily. Artist Keith Sonnier created a large neon and glass sculpture, known as Route Zenith, for the Atrium. The sculpture is the largest neon work in North America.
A fourth work of art, the Oscar S. Straus Memorial Fountain, with sculpture by Adolph Alexander Weinman, was installed on the site in 1947. And, in honor of former President Ronald Reagan and in recognition of his leadership, which contributed to German reunification, the citizens of Berlin and the employees of Daimler-Benz donated a large section of the Berlin Wall for permanent display in the atrium of the Ronald Reagan Building.
Click here for our blog on Washington’s Early Plans.


