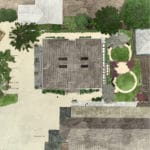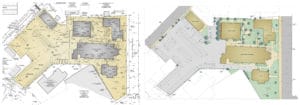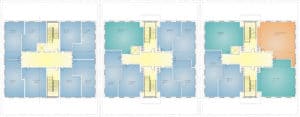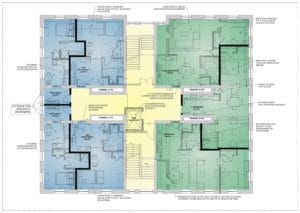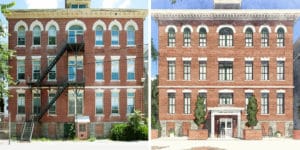GOALS OF THE STUDY
Our client, a non-profit developer, was considering the purchase of a vacated historic school building to convert to affordable housing. The building is owned by the church located next door and is only sporadically used for church functions. The school is set back from the street and is only accessed through a large parking lot which is shared between 5 buildings.
Our goals for this feasibility study were to find the best mix of apartments for the building, working within the constraints of a historic structure:
- Determine best size and mix of apartment types
- Determine location of common spaces
- Find best location for an accessible entry
- Determine which exterior elements were not part of the original construction, for possible removal
- Perform zoning parking calculations and layout for the multi-parcel site
- Survey and create a site development plan, including location of new utilities, proposed on-site mechanical units, fencing
- Create a landscape plan showing new landscaping to enhance the new use for the building
- Obtain all necessary site approvals
PROCESS
We started the design process with a survey of existing conditions, including the church, the school and 3 other buildings that make up the site. We measured the existing building, exterior and interior, to create base drawings for our design work.
At the site level, we determined that we could reconfigure parking to better the needs of the surrounding buildings what make up the multi-parcel site.
Given that the existing building is surrounded by parking and other asphalted areas, we found creative ways to bring much-needed greenery around the building, in the form of large masonry planters the front which would double as bollards to protect the building, and a large park on other side of the building, which would also help with site drainage.
At the building level, we created various options for entries, common spaces and apartment layouts. We designed within building existing constraints, such as stairway locations, bearing walls, and windows. We also chose to work with existing interior doorways, so that we could leave the existing casings and other decorative features intact.
We located a new entrance closest to the parking lot, for ease of use and accessibility. An interior ramp leads to the lower level where offices and common spaces are located.
The client and design team eventually agreed that the best option was to locate four studio apartments on the west side and three 1-bedroom apartments on the east side.
On the exterior of the building, fire escapes which were not part of the original construction, were removed, and a new entrance with details similar to those of the existing entry porticos was added.
APPROVALS
The design team met with city officials – the city planner, building inspector and fire marshal – to discuss our proposal and to incorporate their recommendations. We found we needed:
- Special Exception for change of use from Educational to Multi-Family use
We presented to the Planning and Zoning committee at a number of public hearings, along with an attorney and civil engineer, and obtained site plan approval.
RESULTS
Following this, our client hired us to continue design on the project. Click here for a GIF showing the exterior changes to the front of the building.

