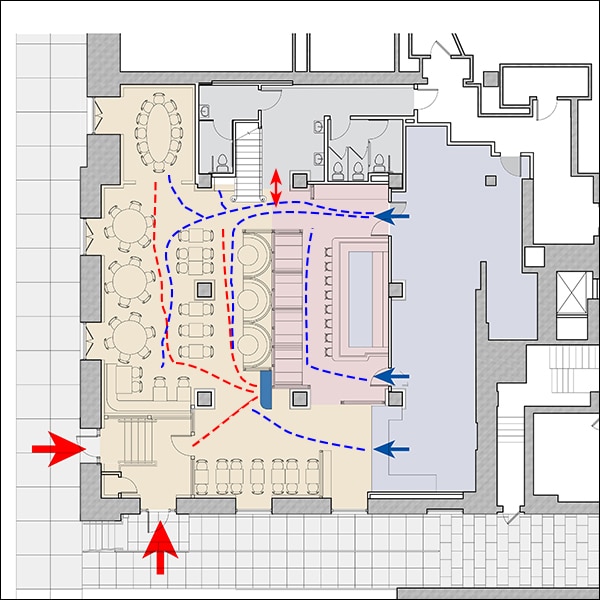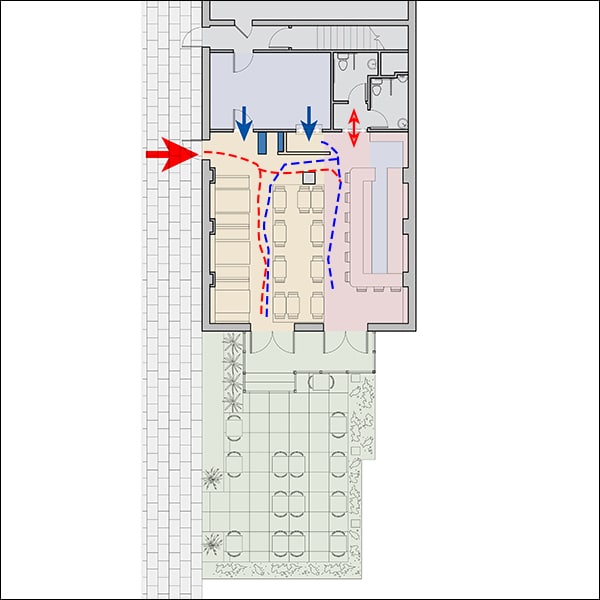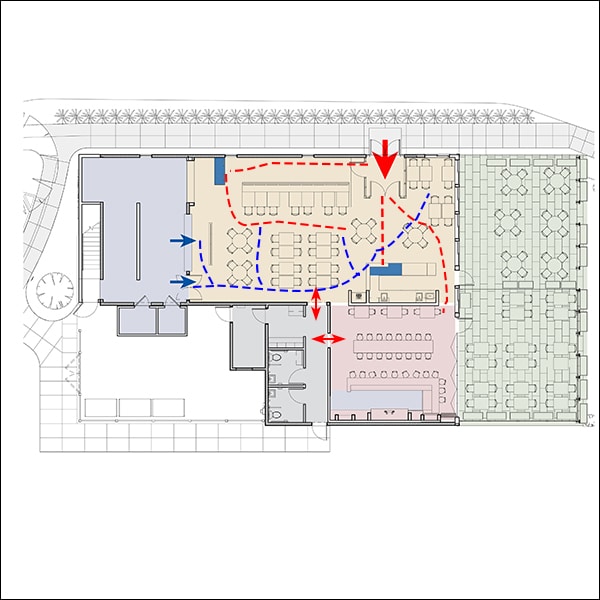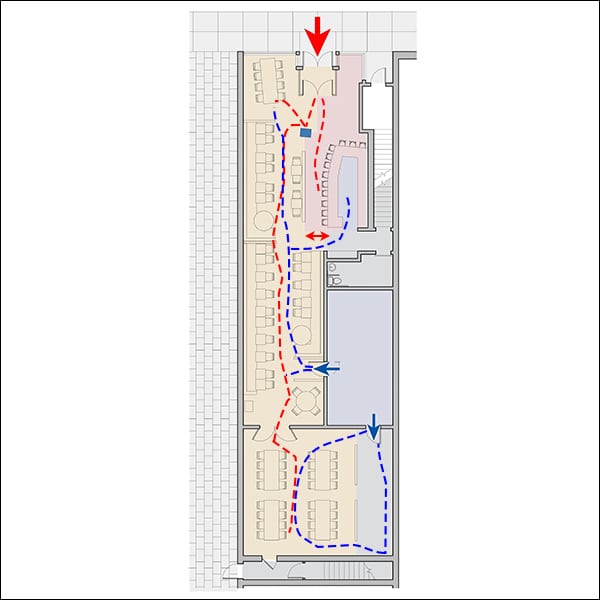What makes a restaurant layout efficient? And why is this important?
At the most basic level, an efficient circulation flow and sight lines are the two main factors.
Efficient circulation paths for the patron and for staff are essential to keep people and food moving efficiently to decrease wait times, and to allow for maximum patron turnaround. Sight lines between the host, the kitchen entry point and points of service are important to keep visual communication between various members of staff. Sight lines between staff and patrons allow for quick response times.
Though there are a number of circulation patterns to consider, here are the two main ones:
- the patron’s flow – from the entrance to the host (if there is one) to their table, to the restrooms and back out
- the waitstaff’s flow – from the kitchen to the tables, to the point of service stations and back to the kitchen
For patrons, there should be a clear place to go from the entrance – a host station, an ordering station or directly to a table. There may be a choice of a dining room or a bar. For waiters, there should be a good visual connection to all their assigned tables, to make for quick response times. Point of service stations should be close to their tables. If there is a host, there should be a visual connection to the kitchen and the main seating area.
Here are some examples.
In this restaurant concept, the entrance to the building is located to welcome patrons from the street and from a back parking lot. There is a canopy over the entrance to signal this entrance from both sides.
Once inside the restaurant, a vestibule creates an acoustic and thermal barrier between inside and out. Here there is a choice of 2 directions from the vestibule: to an ordering station to the right, or to a take-out counter or bar straight ahead. Signage or other visual cues are important in this model to avoid confusion.
The kitchen is located away from the entrance to allow for a large open seating area and there is good visual connection between the kitchen door, the ordering station, the take-out counter and all the dining room seating.
There is a large patio on the street side. An exterior point-of-service station is located close to the outdoor seating.
In this large restaurant, there are 2 entrances that lead to a vestibule. These are visible from 3 differerent directions and one is accessible from a ramp on the exterior.
There is a host station located close to the entrance vestibule and near the entry to the bar. The host will direct patrons to their seating on this floor or up the stairs to a second floor. Both bar patrons or seated patrons can see the entry to the restroom area.
For waiters, there are two entries to the kitchen for main dishes and a counter for desserts and coffee. There are multiple point-of-service stations within the seating areas.
Here again, the patron flow is from the opposite direction to the staff flow, to maximize efficiency.
In this long, narrow restaurant, patrons are greeted by a hostess and directed to their table or to the bar. Both patron flow and staff flow are along a central hall.
The bar area is separated by a low wall, to create its own space.
The kitchen serves the tables and bar toward the front of the restaurant and a large private dining area to the back of the restaurant. A hallway to the restrooms is located midway along the main restaurant area for easy way-finding. A point of service station is located at each end of the patron space for short service distances.
In this smaller restaurant, a host station is located right at the entrance. The host directs patrons to a table or to the bar, menus in hand. The patron and staff flows are closer together. To help mitigate this potential problem, a counter to the kitchen is shielded with low partitions to allow for a staff-only area for easy retrieval and return of plates.
A low wall now separates the bar from the main dining, but with very high ceilings, the restaurant feels spacious and welcoming.
See our other articles about Seating, Lighting and Details in Restaurant Design.


