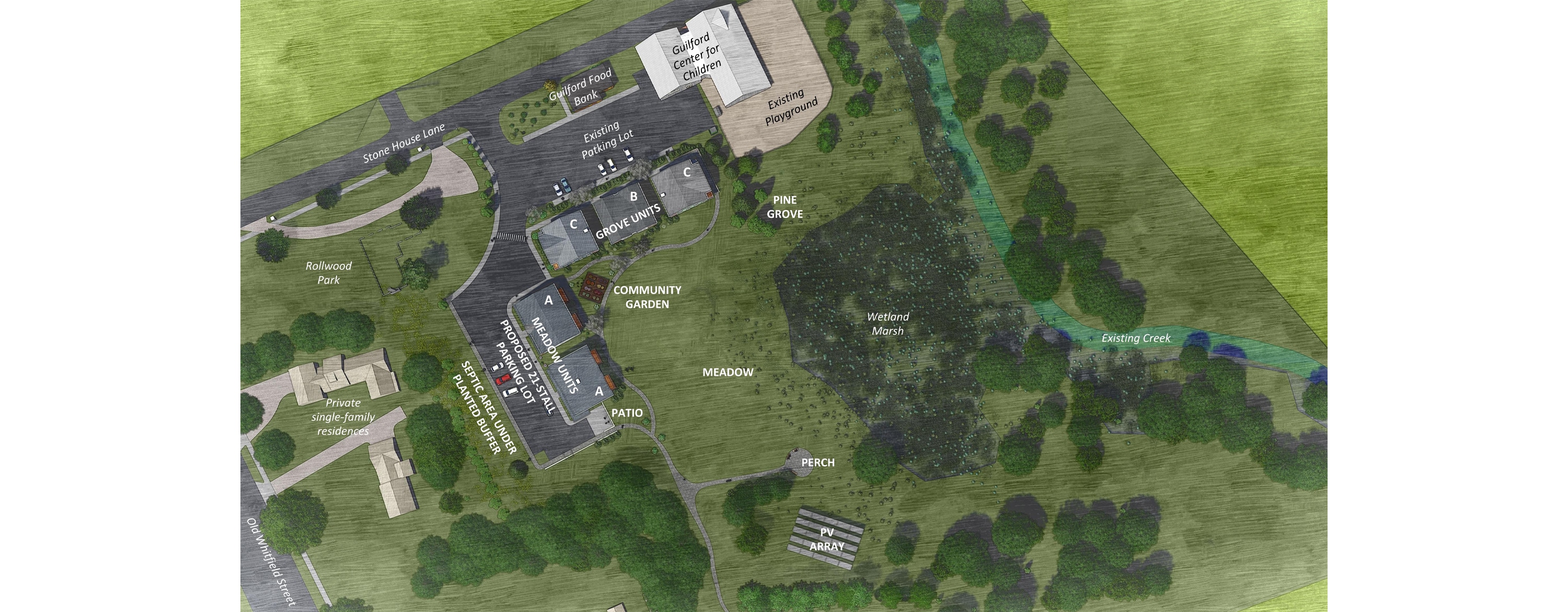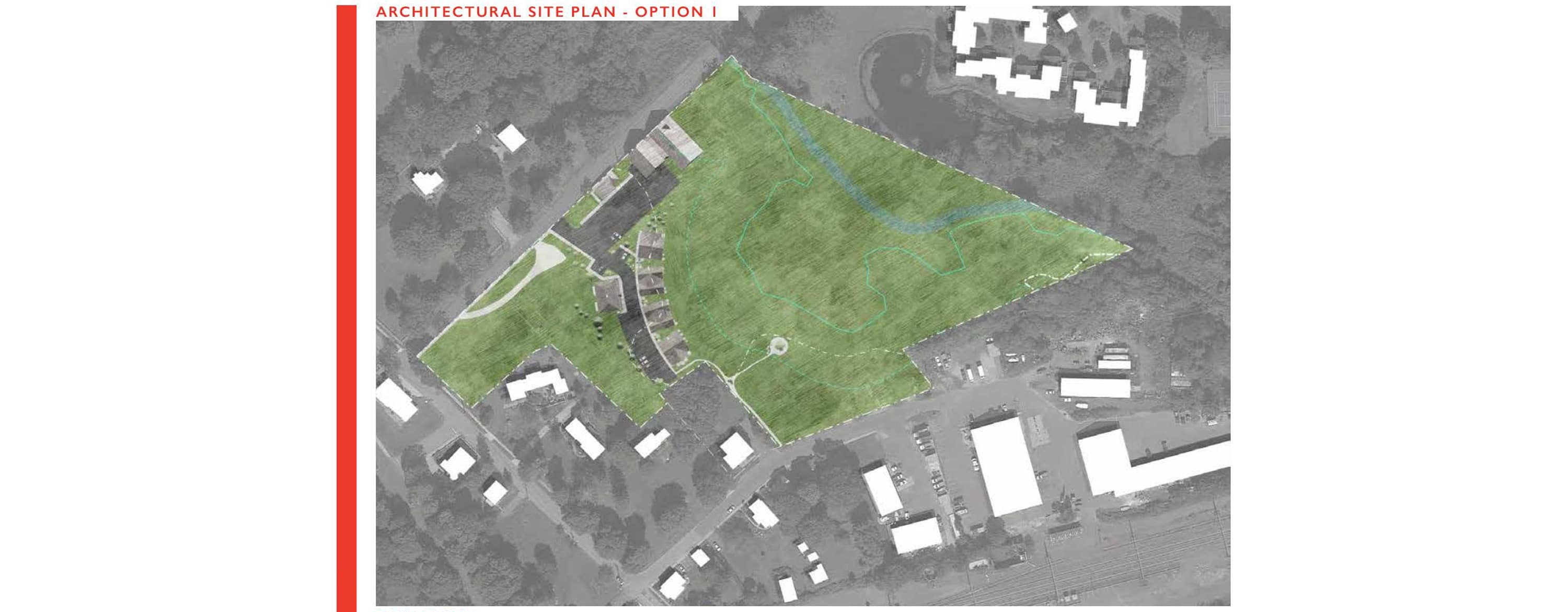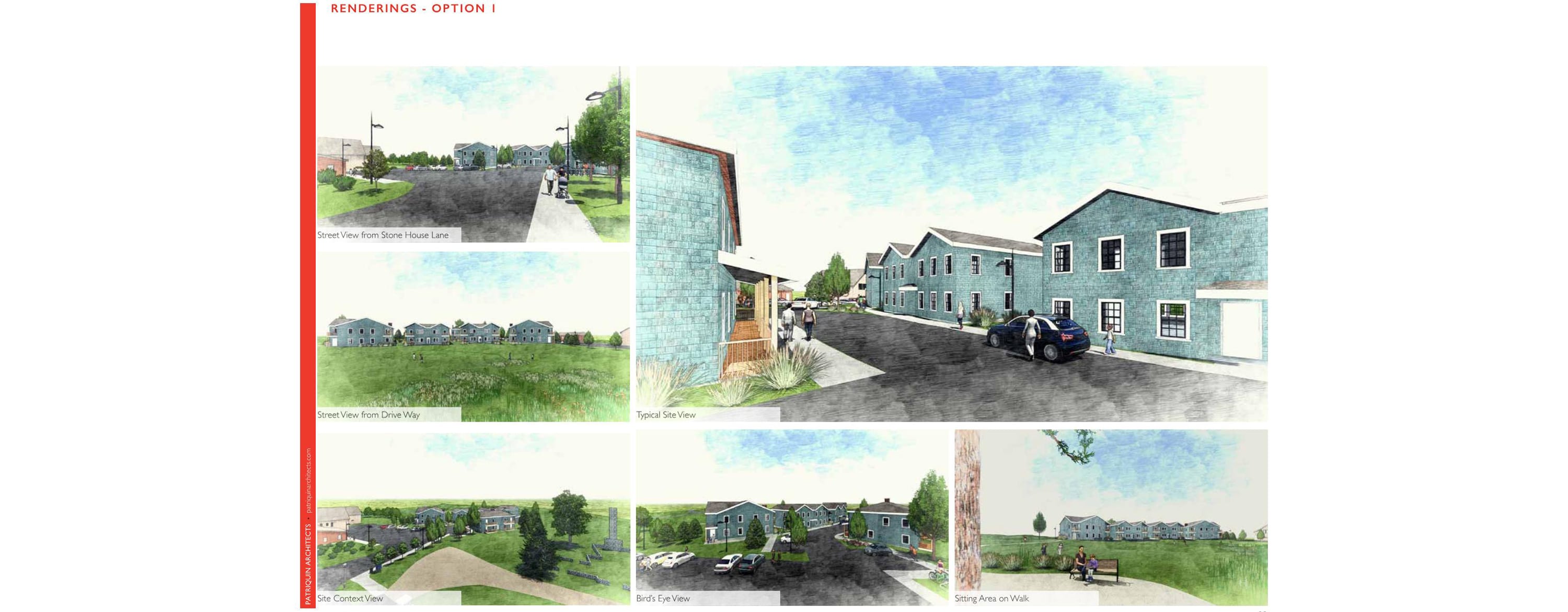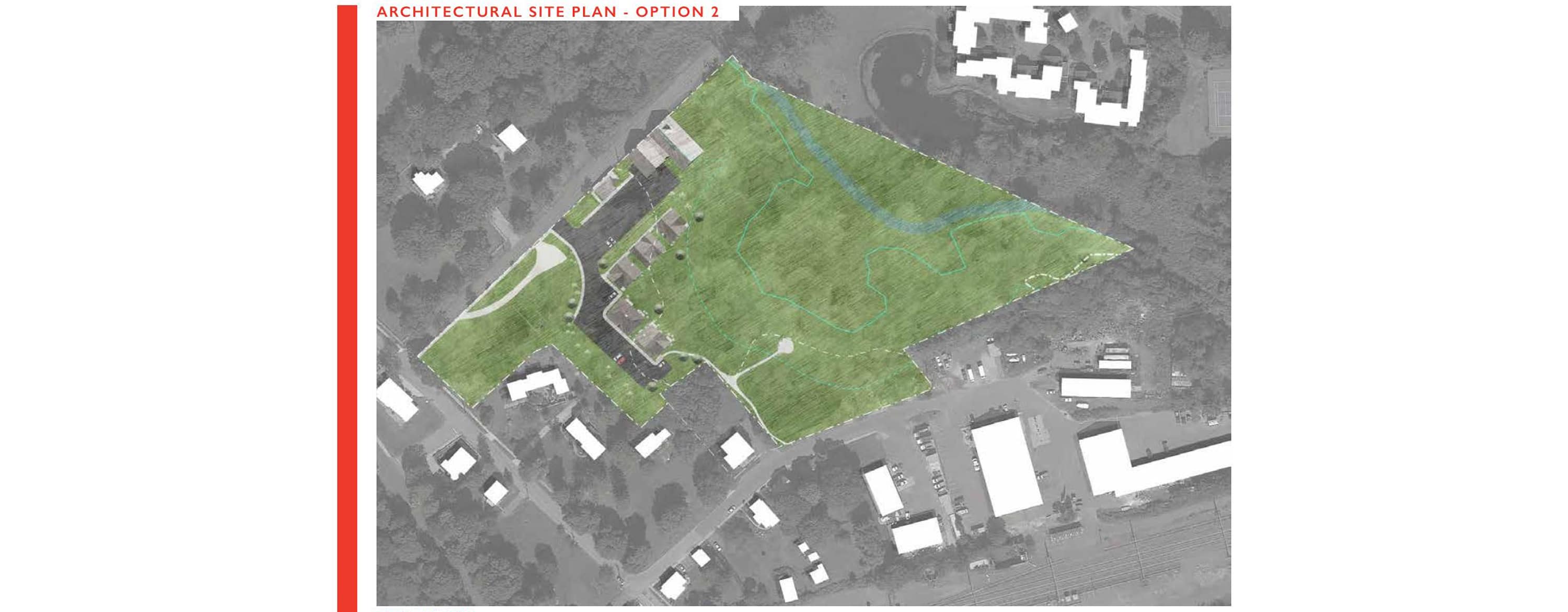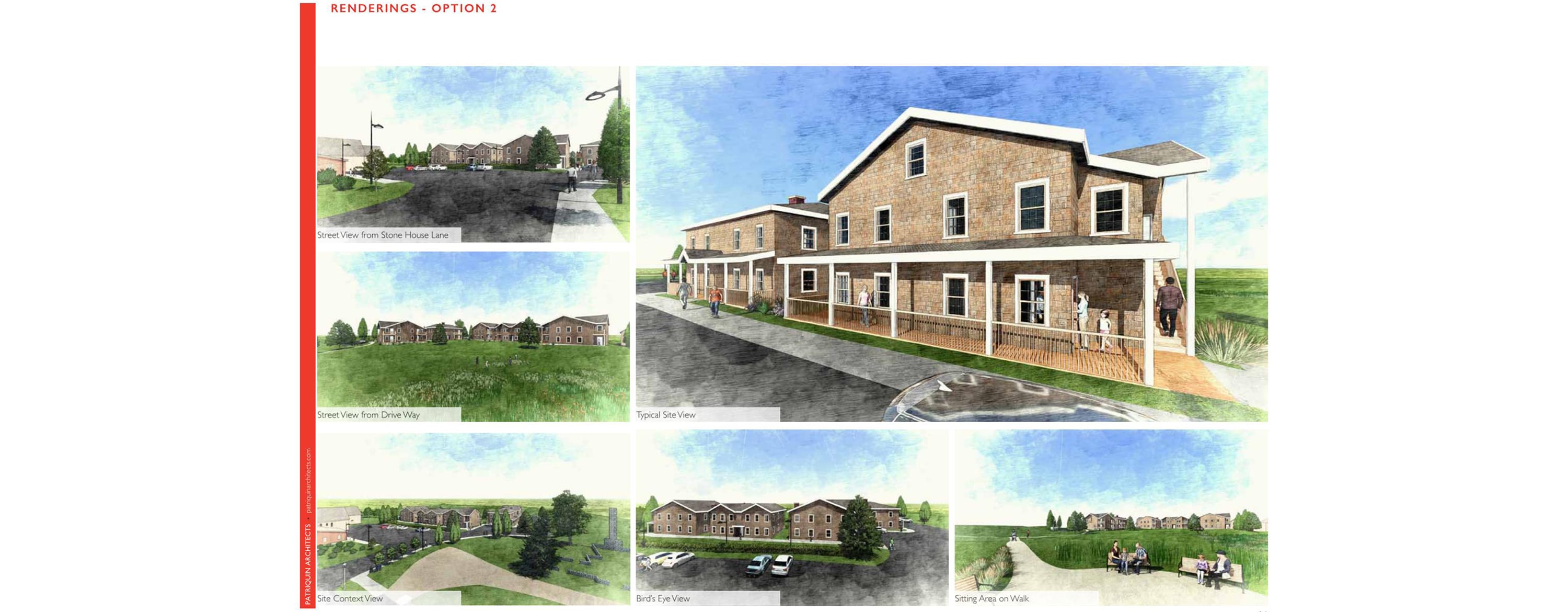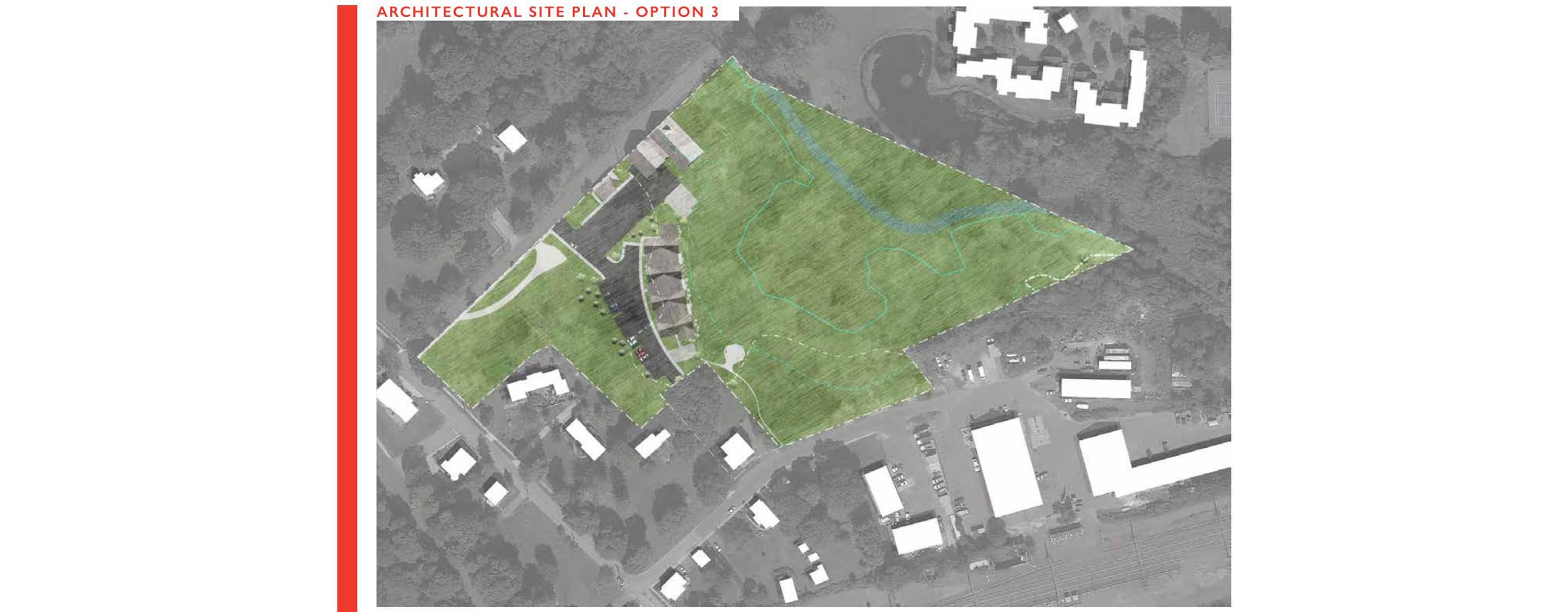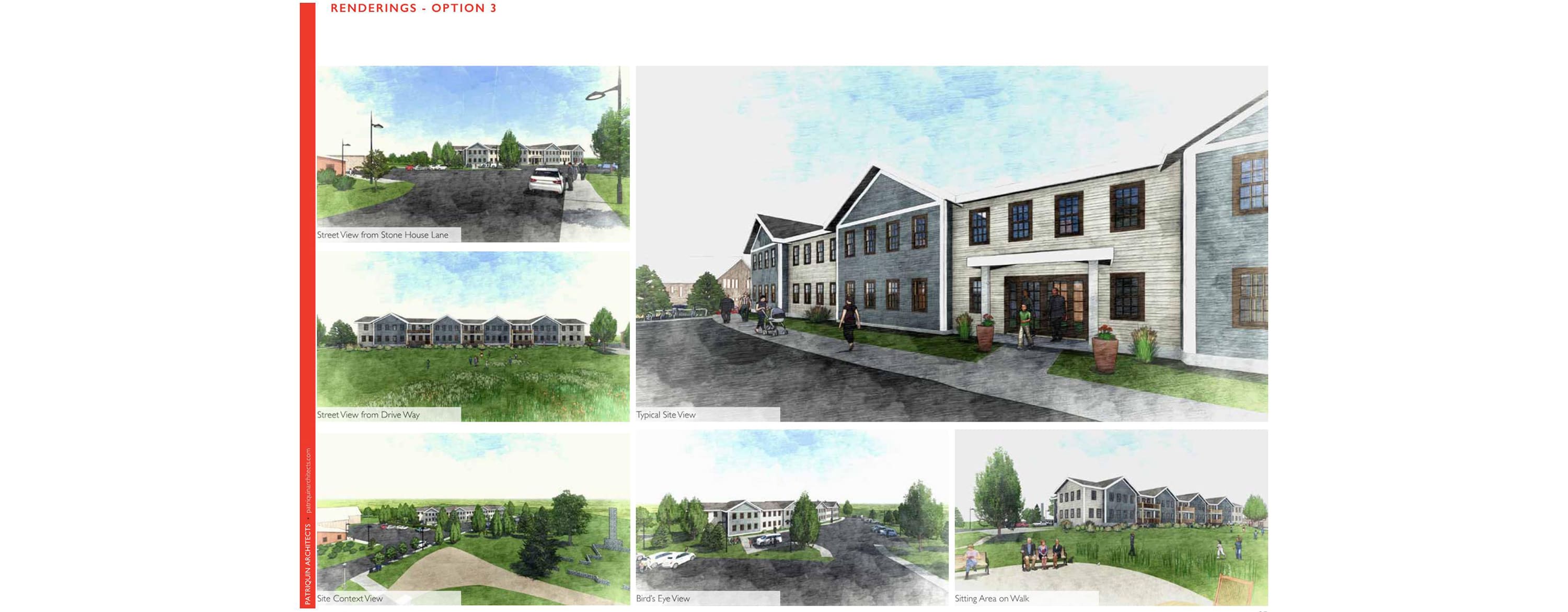Guilford Woodruff Housing Feasibility Study
Town of Guilford
New Construction
18,800 SF
Guilford, CT
T.B.D
Town of Guilford
Type
New Construction
Size
18,800 SF
Location
Guilford, CT
Completion
T.B.D
Our office teamed with a site/civil engineer, surveyor, landscape designer and funder, to explore the feasibility of affordable housing for the Town of Guilford. The site has multiple opportunities and constraints on development, including wetlands, limited soil suitability for septic and stormwater, brownfields, and existing adjacent facilities. We prepared 3 options for the configuration of units that will allow for meadow and marshland views, housing a combination of 1-, 2- and 3-bedroom apartments, forging new outdoor gathering spaces, pedestrian connections, and shared vehicle access. Buildings are designed to achieve Passive House certification and to blend into their existing neighborhood fabric – benefiting both their residents and the broader community.
Karin Patriquin, Paolo Campos, Jennifer Shea, Max Ballardo
Renderings: Max Ballardo
Karin Patriquin, Paolo Campos, Jennifer Shea, Max Ballardo
Photos
Renderings: Max Ballardo

