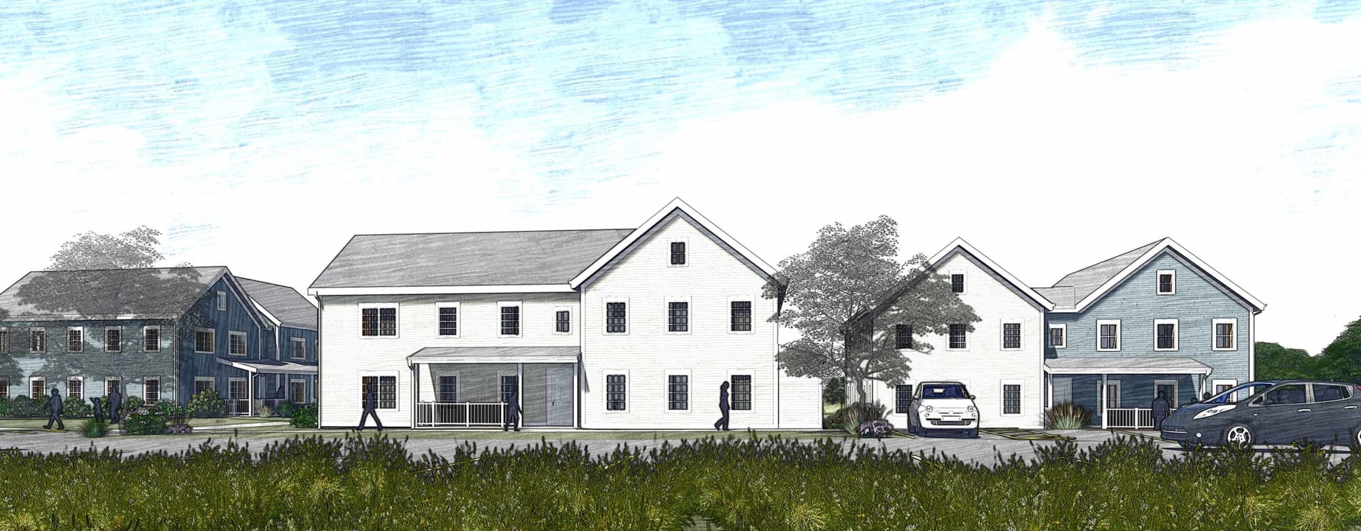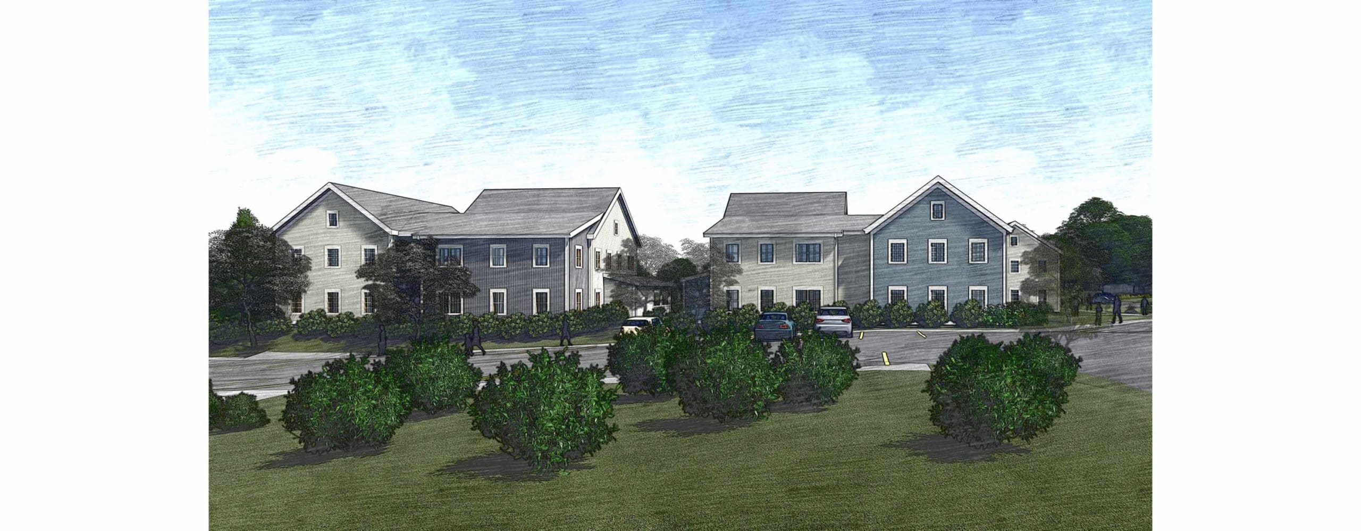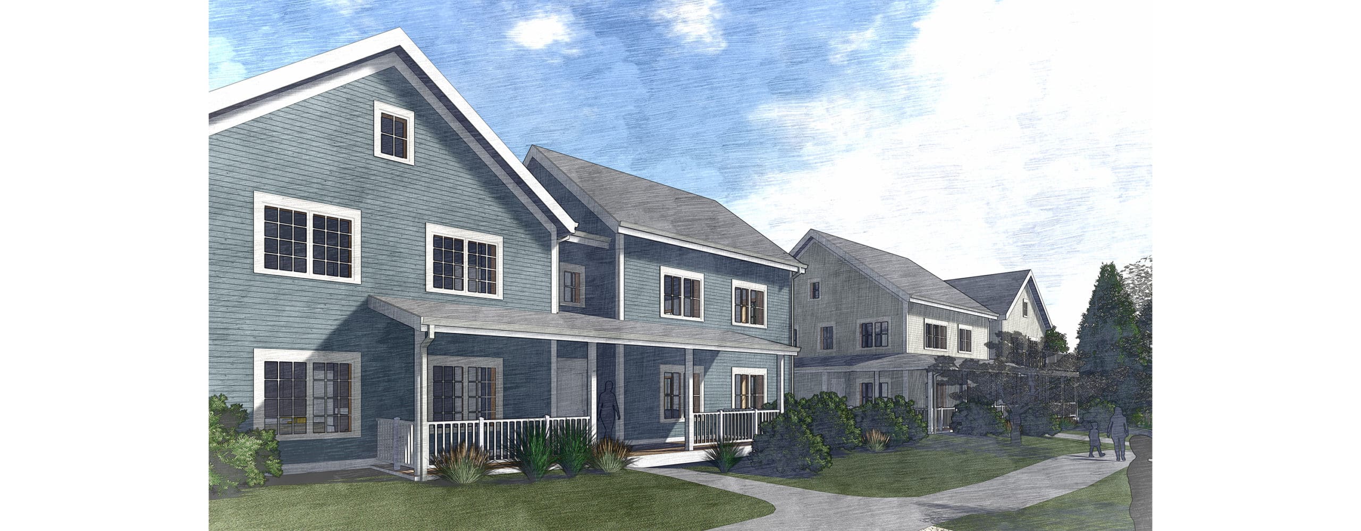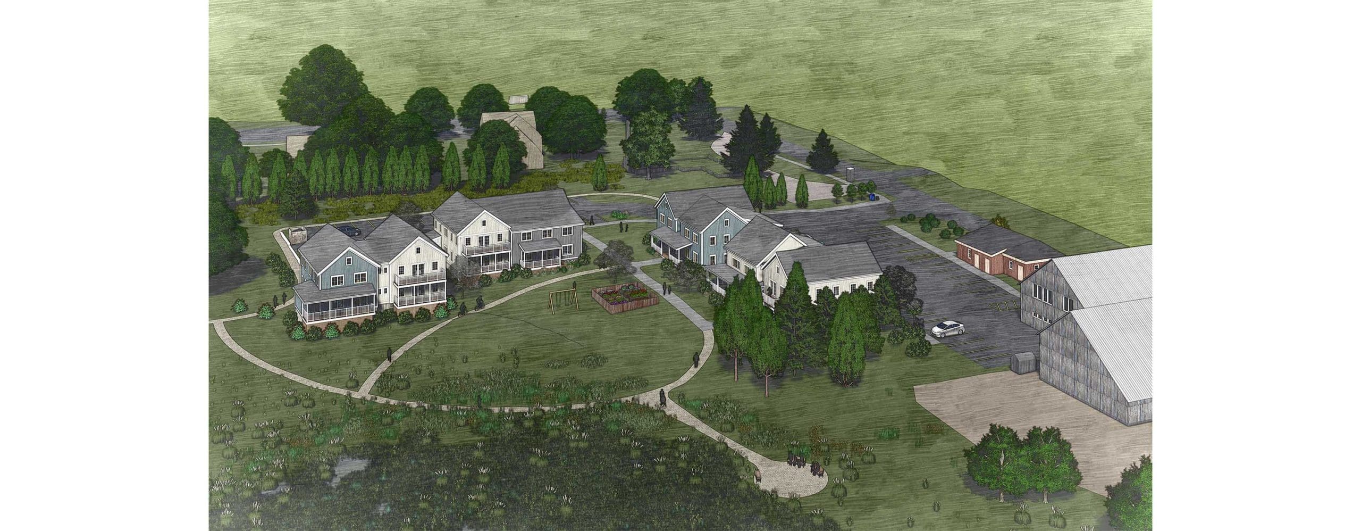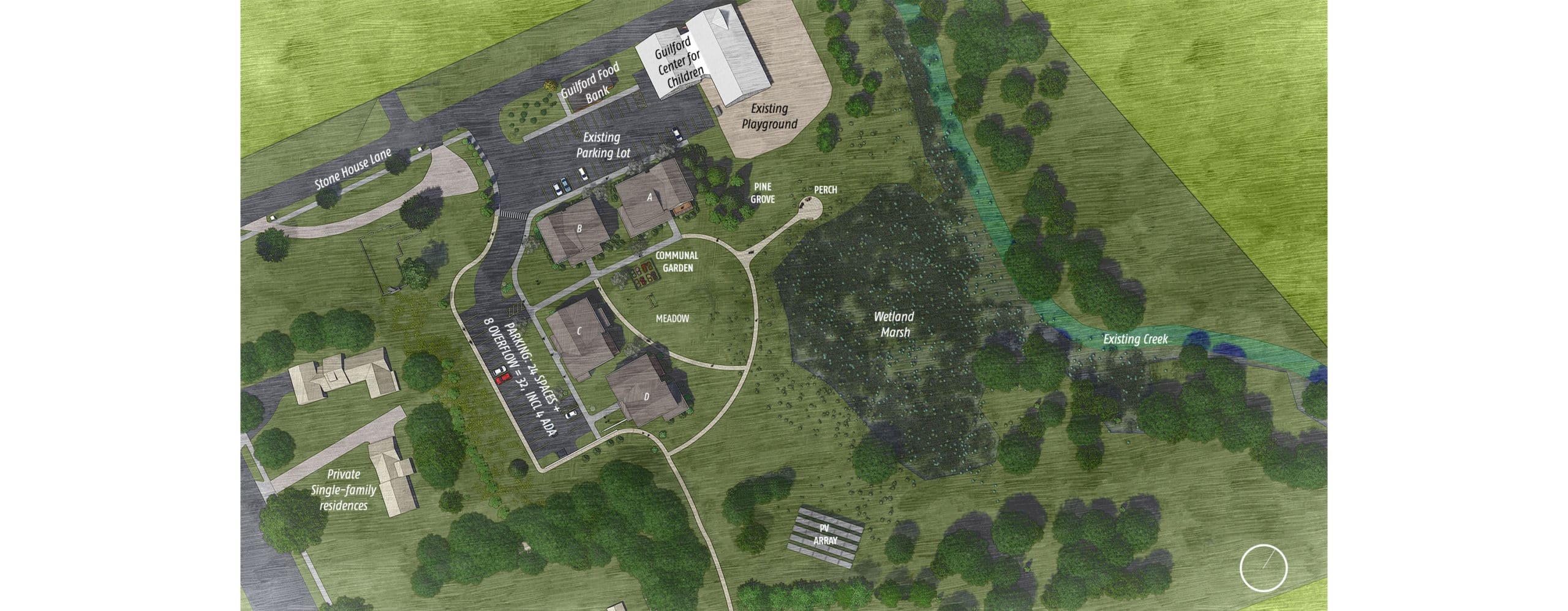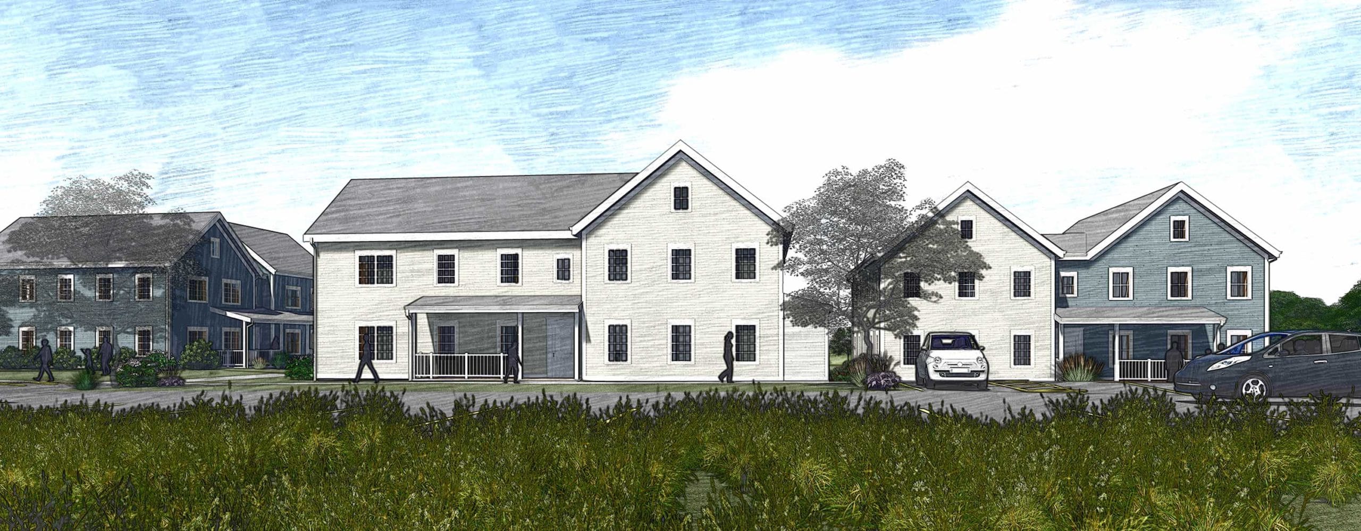Woodruff Housing
Neighborworks New Horizons
New Construction
18,800 SF
Guilford, CT
T.B.D
Neighborworks New Horizons
Type
New Construction
Size
18,800 SF
Location
Guilford, CT
Completion
T.B.D
The design of this residential community is an opportunity to create affordable apartments close to transit, the green, the beach, with a connection to nature, to a community garden, to bike paths, to walking paths, one that will be built for longevity, for resiliency, and most importantly, at a price that will be make living in Guilford a possibility for young families, new employees, single parents.
We are proposing four separate buildings of 4 units each, in a mix of 2 and 3-bedroom layouts. Buildings are designed to achieve Passive House certification and to blend into their existing historic neighborhood fabric – benefiting both their residents and the broader community.
Read More:
Guilford residents approve donation of land for affordable housing
Guilford to vote on affordable housing project
Guilford Woodruff Housing Feasibility Study
Karin Patriquin, Paolo Campos, Jennifer Shea, Jeannette Penniman, Max Ballardo
Renderings: Max Ballardo & Jeannette Penniman
Karin Patriquin, Paolo Campos, Jennifer Shea, Jeannette Penniman, Max Ballardo
Photos
Renderings: Max Ballardo & Jeannette Penniman

