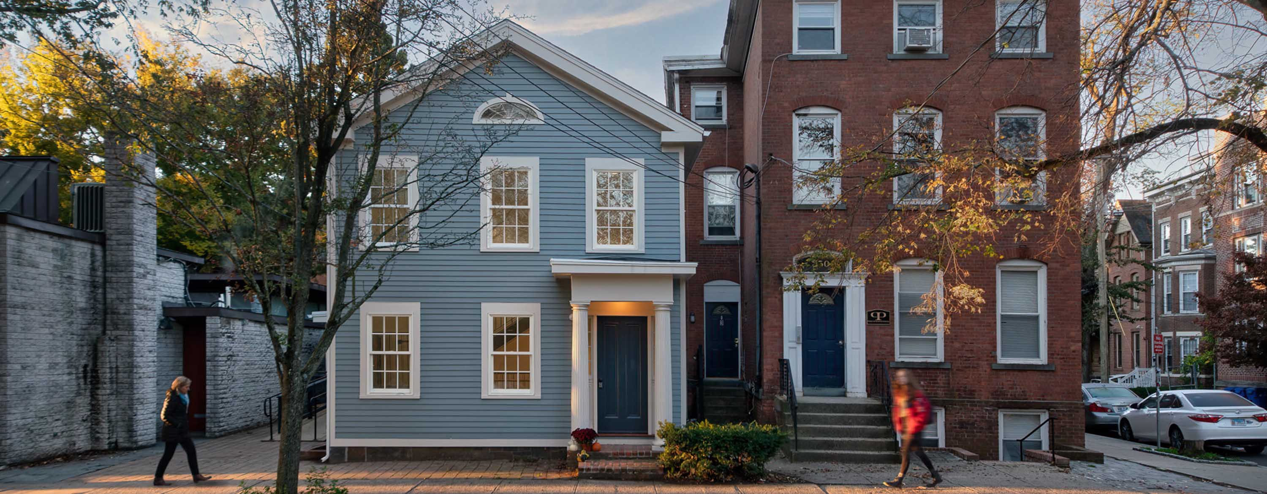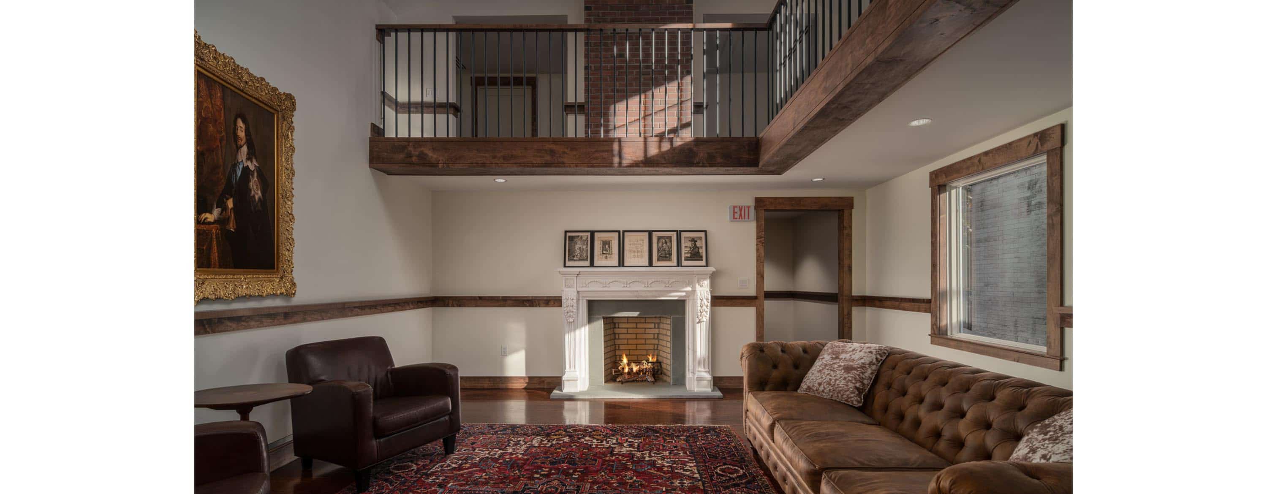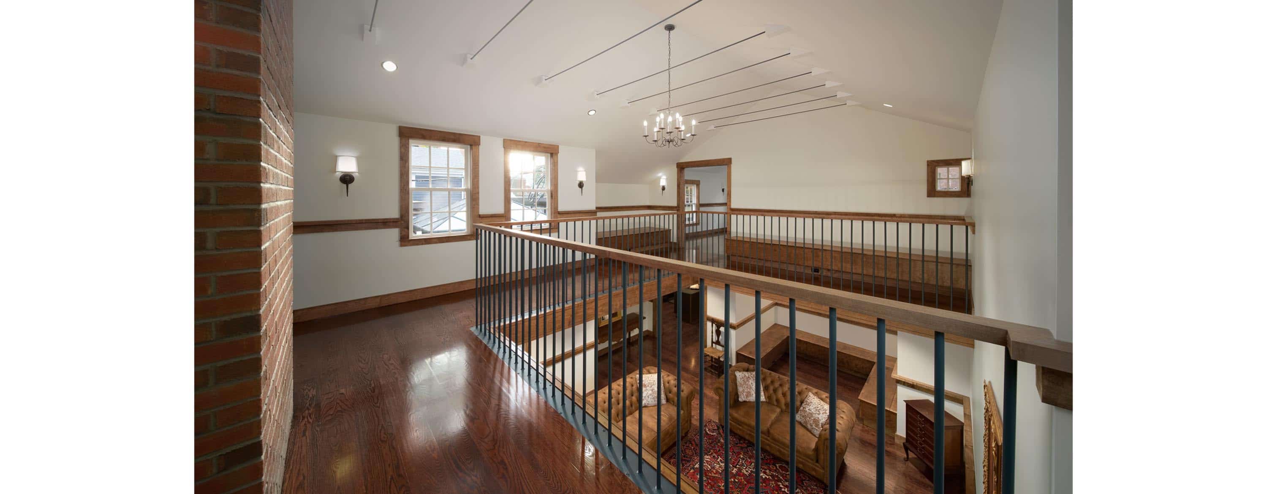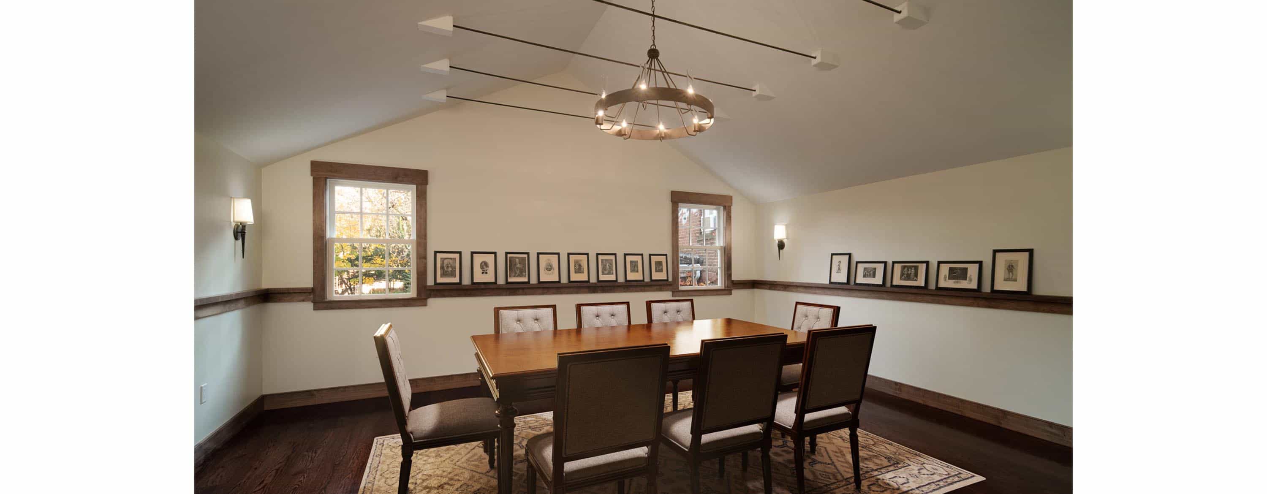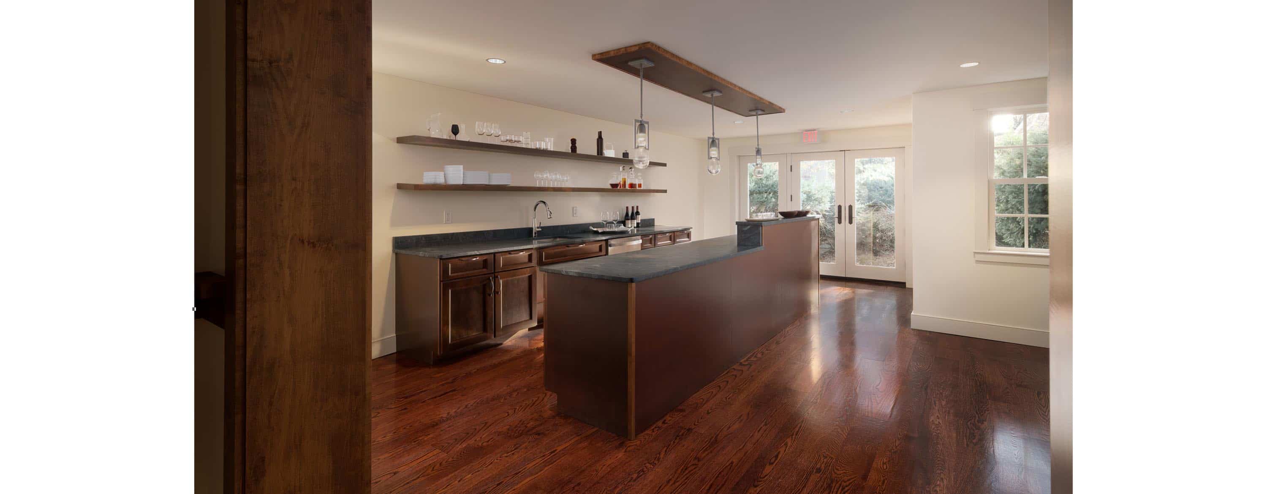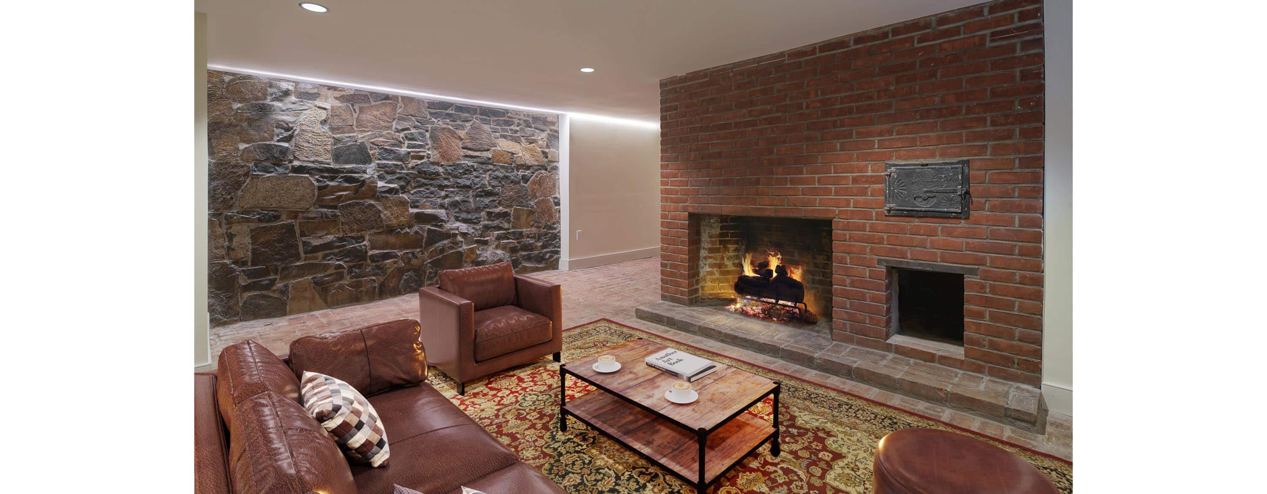Elm Debate Hall
Private Client
Historic Rehabilitation
3,025 SF
New Haven, CT
December 2021
Private Client
Type
Historic Rehabilitation
Size
3,025 SF
Location
New Haven, CT
Completion
December 2021
This facility for an undergraduate debate organization reimagines a cramped historic home into an airy new space for conversation and events. A double-height opening at the building’s center connects the main “Debate Floor” on the first level, and a ringing “Debate Balcony” on the second floor. This central space opens into a kitchen reception area, back meeting room, and other small nooks for more intimate conversation and observation. The interior reconfiguration also included moving the main staircase to the front of the building (where it could serve as egress, and a main feature upon entering), bringing the 200-year-old building up to current accessibility standards, and improving the building envelope both thermally and structurally. Throughout, architectural detailing combines modern and traditional styles, with a palette of stained wood, painted steel, and key original building features.
Adaptive Reuse: How We Bring New Life to Historic Buildings
Renderings vs. Reality: How to Reconcile Vision and Viability
How We Make Structures More Resilient in Historic Preservation Projects
How Unusual Design Collaborations Can Deliver Great Results
Karin Patriquin, Paolo Campos, Jeannette Penniman, Max Ernesto Ballardo
Ian Christmann
Karin Patriquin, Paolo Campos, Jeannette Penniman, Max Ernesto Ballardo
Photos
Ian Christmann

