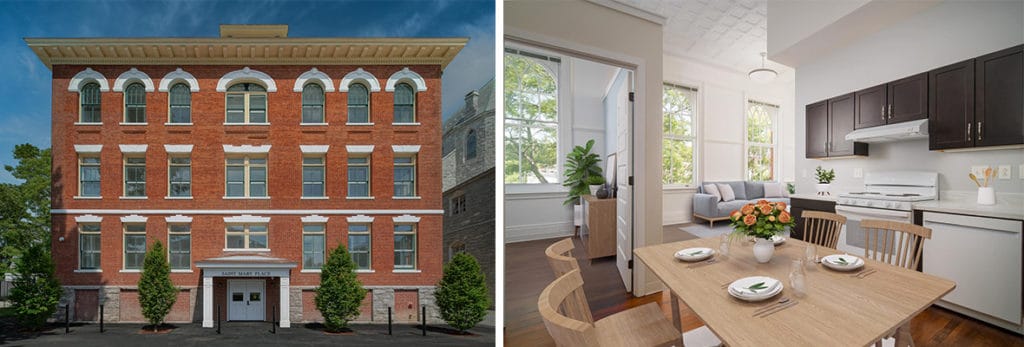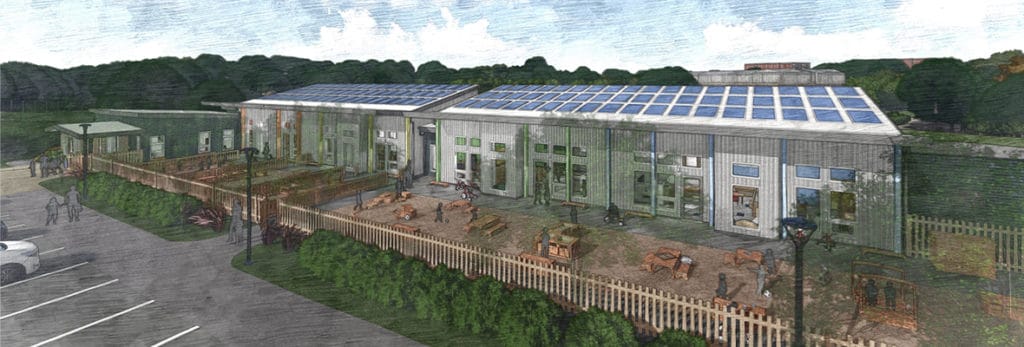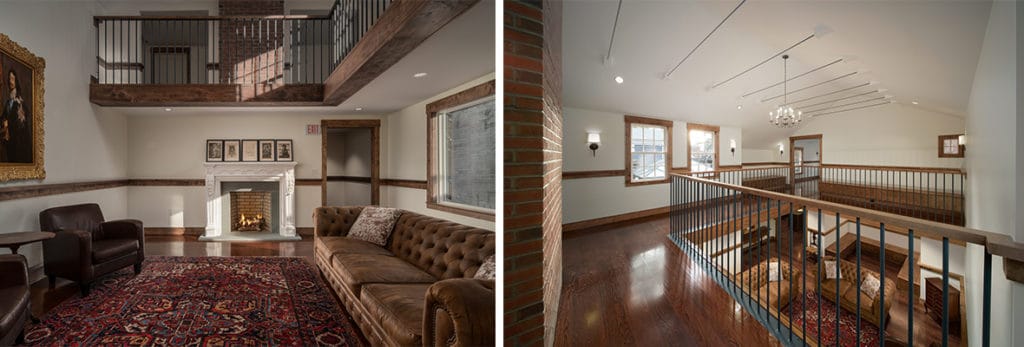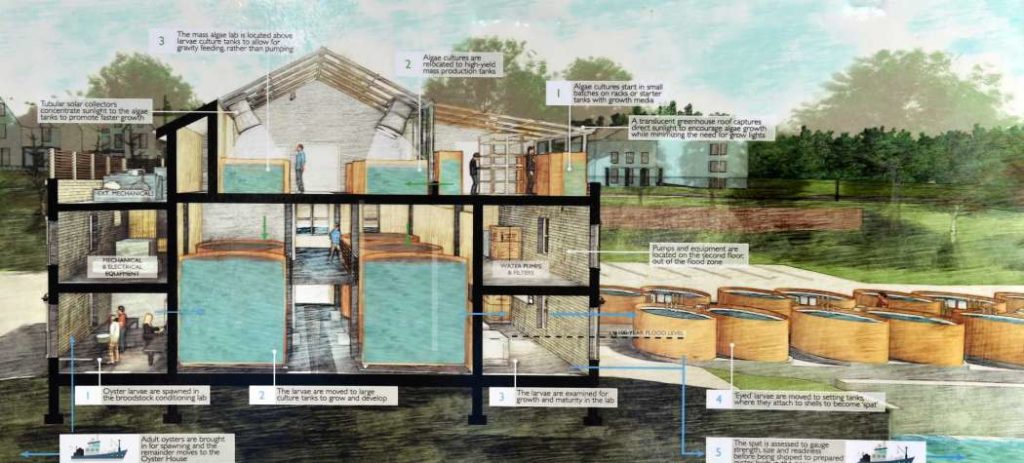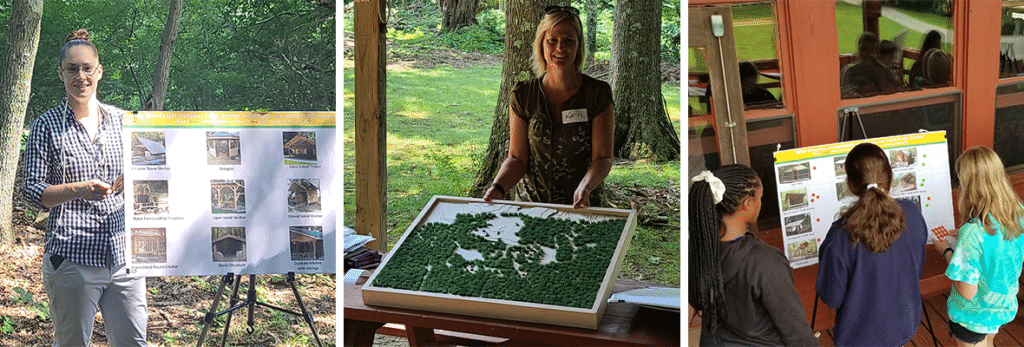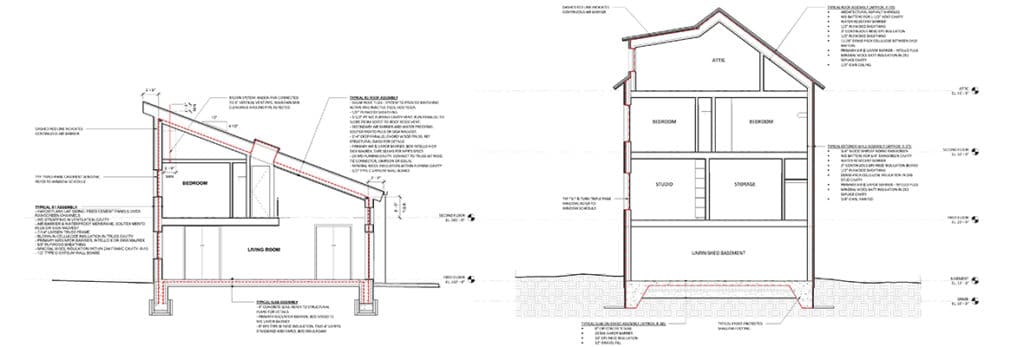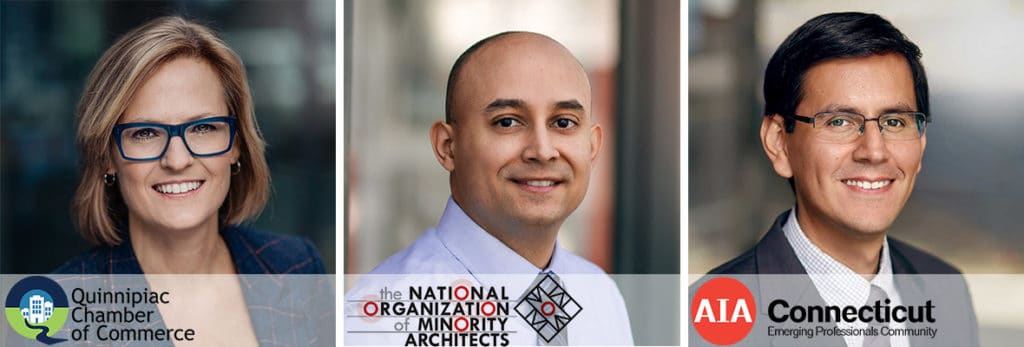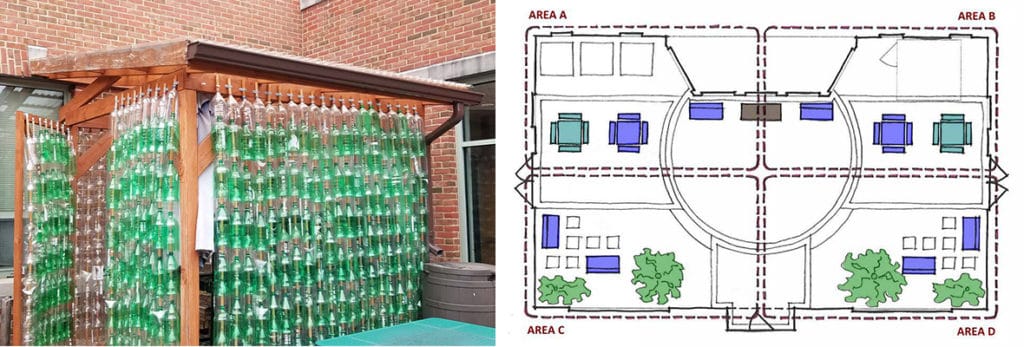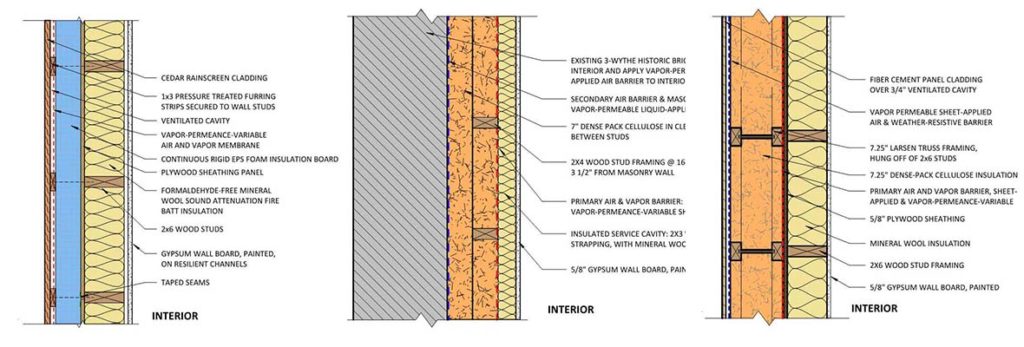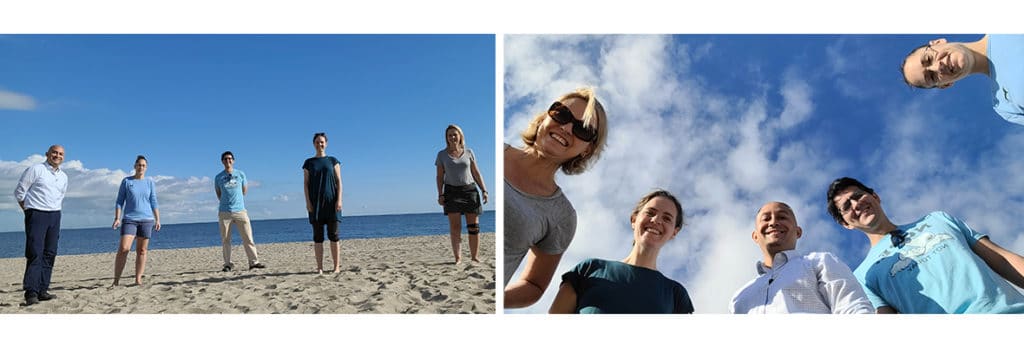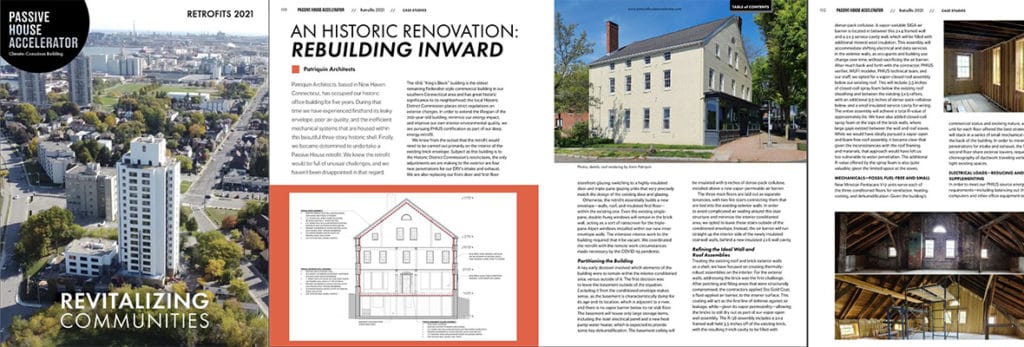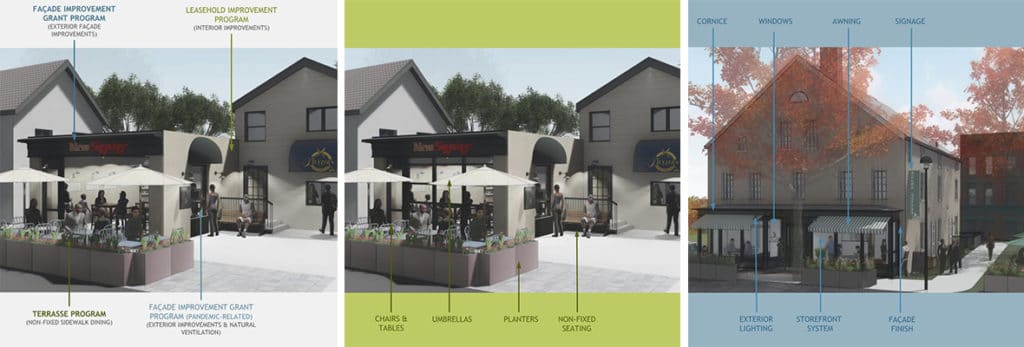As for many in the construction industry, 2021 was an active year for Patriquin Architects. Projects picked up significant speed after pausing or slowing in 2020; we worked with tenacious contractors to bring construction across the finish line despite pandemic-induced challenges; we reemerged – cautiously – into many professional communities and social events. We have been busy, grateful, and optimistic about the coming year, and wanted to take a moment to reflect on some highlights from the past 12 months.
Reflecting on a Uniquely Full Year
The following are some particularly notable projects and moments from 2021:
Built Project
Saint Mary Place
The renovation of Saint Mary Place parochial school into 20 affordable housing units wrapped up in Summer 2021, with tenants moving in shortly afterwards. Following a collaborative design process that began in 2014, this project reconfigures former classroom spaces into airy apartments, while maintaining key architectural details. Interior highlights include original stamped tin ceilings that were painstakingly restored, carefully refinished wood flooring, and preserved wood window trims, casings, and moldings. On the exterior, careful restoration of brick and stone masonry work, original windows, slate roof, and wood cornice detailing all contribute to a second life for this significant local building. AIA Connecticut and CT Trust for Historic Preservation recognized this careful historic rehabilitation with an Elizabeth Mills Brown Award of Excellence.
On-the-Boards
Wesleyan NPS
Our design for a new Neighborhood Preschool for Wesleyan University kicked off in Spring 2021, and progressed rapidly through a highly collaborative process with the Owner and Consultant team. The design features two classrooms for infants and toddlers, and two classrooms for Pre-K children, and will serve young people from both the University and surrounding communities. Drawing on our past early childhood education work, the building prioritizes a variety of formal and informal spaces for learning and a strong connection to the outdoors.
Project Photography
Garland Hall
Construction on a new debate hall for an undergraduate organization – housed within a former historic home in downtown New Haven – came to a close in Fall 2021. We love these two photos that capture the main debate space, with an open lower level “Debate Floor,” second floor balcony ringing it above, light streaming in through the east windows, and architectural detailing that is a combination of traditional and modern styles.
Pandemic Comeback Project
Quinnipiac River Oyster Farm
After pandemic complications for the restaurant industry forced the Quinnipiac River Oyster Farm project to take a pause in 2020, it came roaring back to life with a successful City Plan approvals hearing in September. The City Plan Commission granted unanimous approvals in three key areas that will allow this project – an expanded oyster farming facility on the Quinnipiac River – to proceed. It’s now full steam ahead with comprehensive design and engineering for the project!
Project Outreach
Girl Scouts of CT
A unique collaboration between the Girl Scouts of CT, SLR Consultants, and our office kicked off this year. Girl Scouts of CT is reimagining many of their campground facilities around the state to better serve contemporary populations, and as part of the initial project work, we helped run a series of highly engaging charrettes with current campers, leaders, and staff. To facilitate discussion, we prepared a series of large physical models of the existing campgrounds and inspiration boards showing options for building types and materials, and engaged campers in an active ideas session around them.
Passive House Residential
Hidden Brook & Front Street
Two single-family residential projects this year gave us the opportunity to flex our Passive House muscles and build on prior experience with our own office retrofit. We are serving as Passive House Consultants for a new construction project in Bethany, CT, which is actively pursuing PHIUS (Passive House Institute US) certification and using unique wall exterior construction assemblies. On a project in New Haven, we applied many Passive House principles for tight envelope construction and simple mechanical systems, even though the Owners are not pursuing official certification.
Community Awards
Quinnipiac Chamber of Commerce (Karin), NOMA NE Member of the Year (Paolo), AIA CT Emerging Professional Award (Max)
As a firm that encourages involvement in efforts outside of the office, we were honored that several members of our team received awards this year that recognized their contributions to broader communities. Congratulations to these three amazing individuals!
-
- Karin Patriquin received an “Excellence in Advocacy” award from the Quinnipiac Chamber of Commerce, which “honors a woman advocate who successfully impacts the outcome of a problem or opportunity on behalf of the community.”
- Paolo Campos was honored as “NOMA Member of the Year” for the entire northeast region, recognizing his extensive contributions to the organization.
- Max Ernesto Ballardo received AIA CT’s “Emerging Professional Award of Excellence,” recognizing emerging architects “who have made outstanding, innovative contributions to the discipline and/or profession and have rendered exemplary service in the public realm.”
Pro-Bono Project
Linden Street Elementary School
In April, Jennifer Shea continued her ongoing collaboration with the Plainville Community Schools district by helping Linden Street Elementary School to reimagine an existing courtyard for their students. Based on a charrette with staff, Jennifer developed a series of plans that create new vegetable and pollinator gardens, provide opportunities for active student learning about composting and ecology, and offer improved seating areas, some of which may be constructed by students.
Technical Blog
Three Wall Types and Thermal Performance
This blog post from April gave us the opportunity to reflect on technical knowledge that we’ve gained over the past few years, specifically with respect to building enclosures. We compared three different exterior wall types that we developed in response to very different project conditions, all maximizing thermal performance in unique ways: the “perfect wall” assembly implemented for a high performance school where schedule and construction simplicity were key; an “interior-exterior” wall we constructed for our Passive House office retrofit where we needed to preserve the existing historic exterior; a more complicated and heavily insulated “Larsen truss” wall for a Passive House residential collaboration with a skilled builder.
Team Outing
Hammonassett State Park Summer Outing
For our annual office summer outing, we made a September trip to local Hammonassett State Park for a long walk on the beach, office strategy session, and casual “review” of the constructed walkways, park architecture, and beautiful natural landscapes. We finished up with a lobster roll lunch, and enjoyed the opportunity to gather outside together after another year of remote work.
Feature Article
Passive House Accelerator Magazine
We were pleased by the opportunity to share our King’s Block Passive House retrofit with the broader high-performance building community through a June article in Passive House Accelerator magazine. The article focused on the specific challenges of a historic Passive House retrofit, and some of our unique solutions, including the overall strategy of building inwards to preserve the historic building exterior. We were also able to share progress photos, and reflect on all that we had learned in the construction process so far.
City Collaboration
New Haven Façade Program
A unique opportunity for collaboration with the City of New Haven presented itself early in 2021. With the COVID-19 pandemic as a catalyst, New Haven City Plan sought strategies to encourage safe outdoor patronage of local restaurants and upgrades to other small businesses. Our office worked with City Plan to develop graphics and other communication materials for a variety of Storefront Design & Incentive Programs. We found this collaboration both educational and enjoyable, and as always, we were grateful for the chance to think in broader strokes about the urban environment in which we work and live.
What’s in Store for the Year Ahead?
If you have building or renovation projects in mind for the year ahead and will be looking to collaborate with an experienced architecture firm, we’re happy to tell you about our services. Please contact us at your convenience. Happy New Year!

