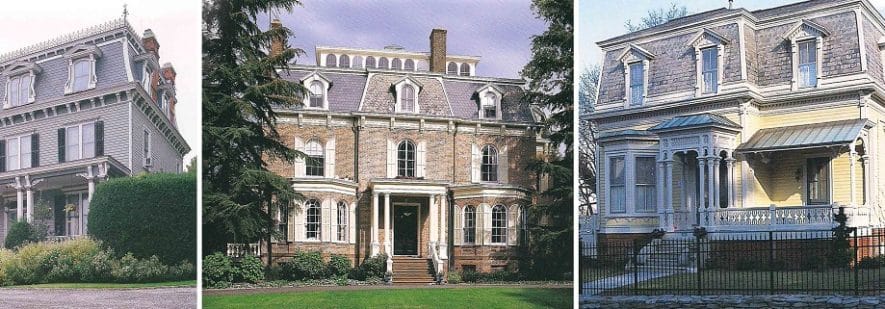Archiscape Blog

New England Historic Homes – Part Two: 19th Century
From the early colonials direct from England to the unique home styles of today, New England has a varied landscape of residences that memorialize the builders, the owners and the times in which they were built…
GOTHIC REVIVAL
From left to right: David Hoyt House, Providence, RI – 1877; Roseland Cottage, Woodstock, CT – 1846; “House” Peterborough, NH – 1845
The original Gothic style in Europe was developed in the Middle Ages, and used widely for cathedrals. In America, large churches and colleges adopted the style. Later, elements from the style were used in houses and Gothic Revival became a popular house style in the early 19th century. Even though the roots of the style began in religious buildings, Gothic Revival was more of a function of fashion than of religious affinity.
The most common elements of this style are steep gabled roofs, narrow windows, often in a rounded peak, and very ornamented details. Skillful ornamentation became more available with the development of the scroll saw. Details were added in every possible element – the gable ends, cornices, windows, balconies and porches.
ITALIANATE
From left to right: W.B. Blades House, New Bern, NC – 1903; Amos Beckwith House, Providence, RI- 1861; James Taylor House, New Bedford, MA – 1859
The Italianate style is another romantic fashions that swept across the country in the early 1800s. Inspiration came from the Tuscan countryside, which would have had stuccoed walls, nearly-flat roofs, ordered but not necessarily symmetrical volumes and porches (piazzas). Details here were much less ornate than in the Gothic Revival, and based on the classical architectural orders.
Windows are often large, with or without muntins, and are decorated with a pronounced but squared window cornice. Roof projections are often held up with corbels, which create a line of shadow-catching detail. Pilasters (flattened columns against a wall) often adorn walls or corners (cantons), as a more restrained version of a classical order.
FRENCH SECOND EMPIRE
From left to right: P.Q. Watson House, Lloyd Harbor, NY – 1865; Edward H. Swan House, Oyster Bay, NY – 1872; Burdick House, Providence, RI – 1876
The Second Empire revival was another of those hugely popular house styles with thoroughly European roots. The name of the movement itself indicates its origins. Referring to the rule of Napoleon III (as the second emperor was called) it draws upon his accomplishments, not for military prowess, but for the rebuilding of Paris into the City of Light.
The identifying element for this style is the Mansard roof, a steep sided roof which is a full story high with dormers set above the main cornice. The roof sides may be curved or straight and are often shingled in slate. The facade is of three or more bays with large single pane double-hung sash arranged symmetrically. Center and side hall plans are common, and, while most New England houses are wood frame, brick and stone examples can be found in urban areas. Ornamentation is drawn from Classical and Renaissance sources and is very similar to the Italianate. During the 1870s, some earlier Italianate and even Federal era houses were stylishly updated by the addition of a Mansard roof.
Click here to read about The Goodspeed Opera House, a beautiful example of French Second Empire style.
Be sure to read New England Historical Home Styles – Part One.



