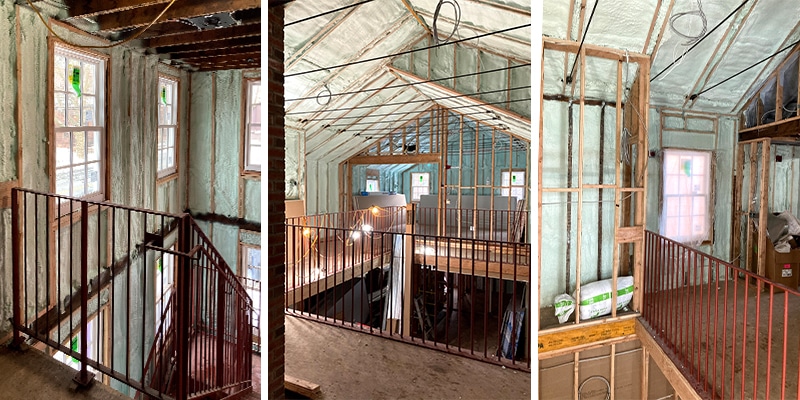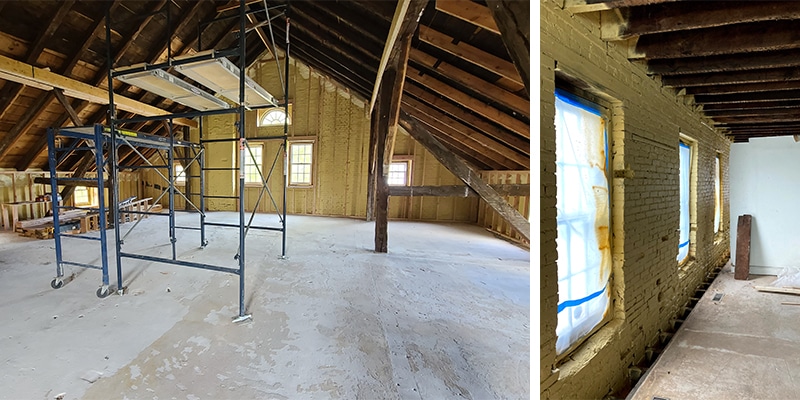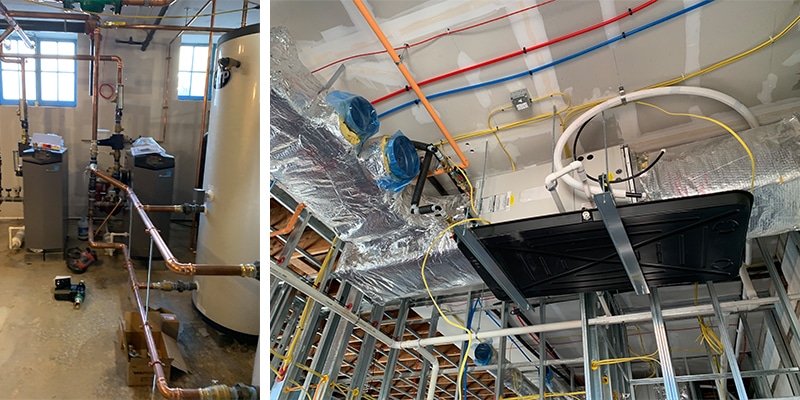At Patriquin Architects, we do a great deal of work on historic buildings, including many with historic significance to their surrounding area. In order to maximize the lifespan of these unique and interesting structures, and ensure that they are a vital part of the local historic fabric for decades to come, our first question in renovation projects is typically, “How can we improve this building’s envelope and building systems to make it more environmentally resilient?”
Improving a Building’s Protective Shell From the Inside
Addressing issues with a building’s exterior envelope is critical when restoring, renovating, or preserving a historic building. Typically, older buildings have poorly-constructed and/or deteriorated envelopes, which are vulnerable to moisture damage and other environmental conditions and, consequently, don’t function well for their owners and inhabitants.
This may include:
- Wood that has rotted or suffered insect damage
- Little or no insulation
- Holes in exterior siding
- Disintegrating brick
In order to upgrade the exterior envelope to be airtight and better insulated, and to manage moisture more effectively, we typically work on the inside of the existing exterior. This allows us to preserve the valuable, visible exterior detail—maintaining the building’s social resiliency, so to speak—while simultaneously increasing its physical resiliency.
3 Historic Preservation Projects Focused on the Exterior Envelope
Three of our projects demonstrate this approach to historic preservation:
- The renovation of an 1800 house into a college debate facility
- The renovation of the 1898 Saint Mary Star of the Sea parochial school into affordable housing
- The renovation of our own historic 1816 King’s Block office building
In all three cases, our first step was to add significant quantities of insulation and moisture/vapor control layers on the interior of the existing historic walls and roof. The insulation helps ensure that a building will remain inhabitable through changing temperatures and weather events, while requiring smaller systems to heat and cool it.
Ideally, a well-insulated building can remain reasonably comfortable even if the power goes out during a storm—possibly for an extended time—in the extreme cold of winter or heat of summer. For example, the debate facility renovation installs a robust layer of new insulation in the existing structural cavities of all exterior walls and roofs. This newly tightened envelope will maintain more stable interior temperatures in a non-continuously-occupied building, without constantly running the heating and cooling systems.
The air- and vapor-control layers are critical, as well. They make it less likely that moisture will become trapped in the exterior walls and roof, and damage structural elements. In the case of our King’s Block renovation, this includes a first layer of vapor-permeable, liquid air barrier applied to the inside of our existing brick walls (seen as yellow in the photos below), to be followed up by a sheet air barrier membrane with much tighter, variable vapor permeability.
Once the envelope has been “tightened up,” the next step toward greater resiliency is installing new building systems that require less energy to operate. This includes more efficient lighting and electrical systems, smaller (typically electric) systems for heating and cooling, and mechanical ventilation that allows a building to continue “breathing” while minimizing unintended air leakage between the interior and exterior.
At Saint Mary Place, compact boilers in the basement and exterior heat pump condensers feed to small fan coil units in each apartment unit, allowing for efficient and localized control of heating and cooling. By depending on smaller systems, the building will place less load on the electrical grid, contributing to community resiliency, as well.
Long-term resilience also requires a healthy interior building environment. This may include the removal of on-site fossil fuel combustion as an energy source, which provides a safer interior environment as well as contributing to a healthier and more resilient climate. In addition to removing on-site fossil fuel combustion, the renovation of our historic office building will include high-efficiency “energy recovery ventilators” that will provide continuous fresh air flow to the interior. These ERVs achieve exceptional indoor air quality and improve the health of building inhabitants, further contributing to the building’s usability into the future.
Our Unique Approach to Historic Preservation and Structural Resiliency
One of the greatest challenges in creating more resilient historic buildings is balancing the desire to preserve original finishes and features with the need for more robust envelopes and systems. For example, given that resiliency typically requires additional exterior insulation, it is difficult to leave historic brick walls exposed on both the exterior and interior of a building.
That was a challenge we faced with both Saint Mary Place and our own King’s Block office renovation. In this type of project, we work closely with the client and local preservation committees to identify the key areas that give a building its public historic significance, and prioritize the preservation of those features while upgrading the building’s functionality elsewhere.
It requires very creative and nuanced designs, in many cases. However, achieving the twin goals of historic preservation and functional enhancement makes these projects a favorite of our team.
You can learn about the services we offer and see photos and read descriptions of showcase projects on our website. We’re also happy to answer any questions you have about our historic preservation expertise or other types of projects we focus on. Please contact us at your convenience.



