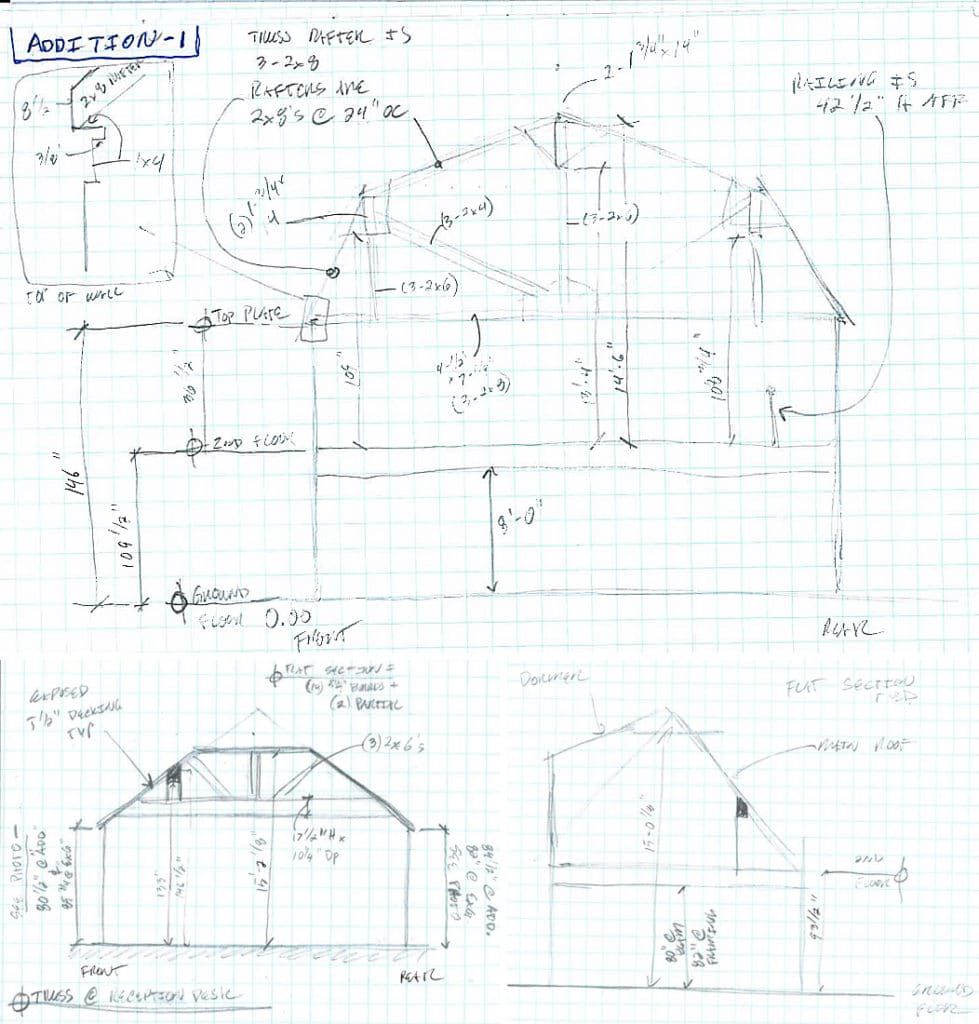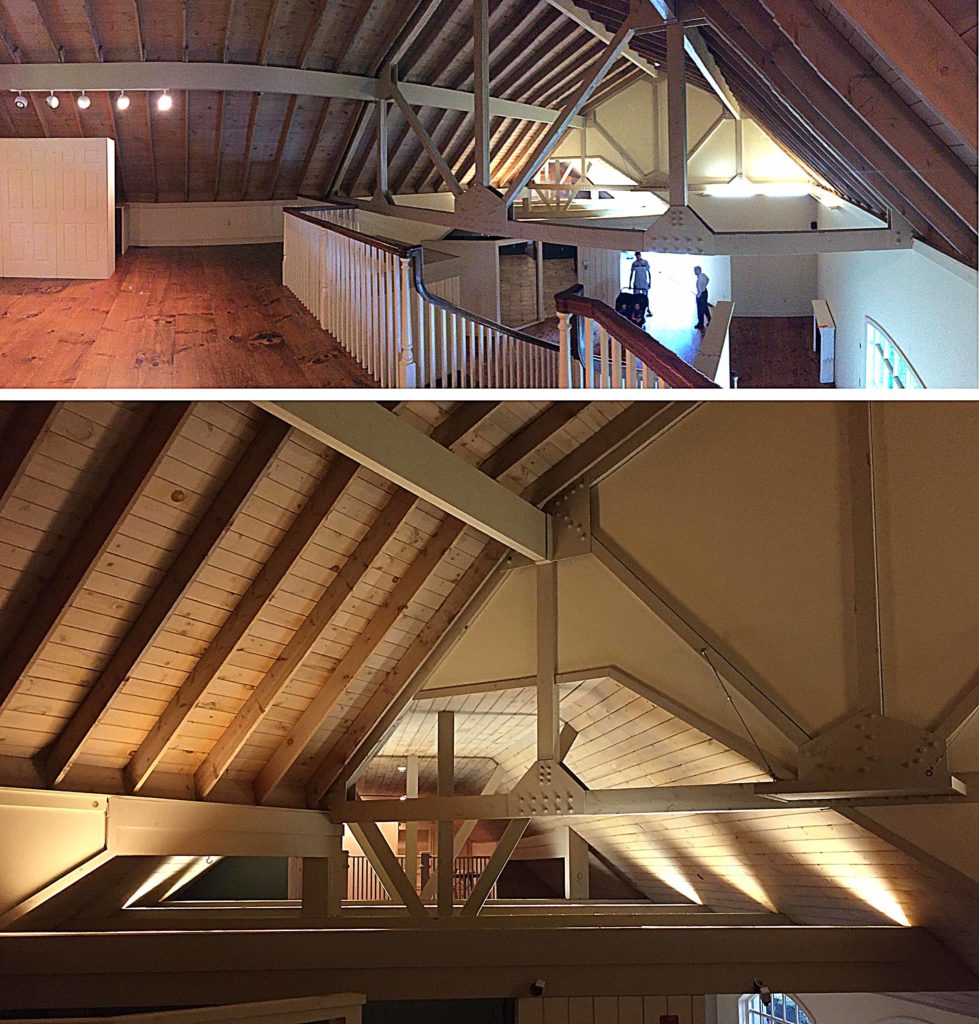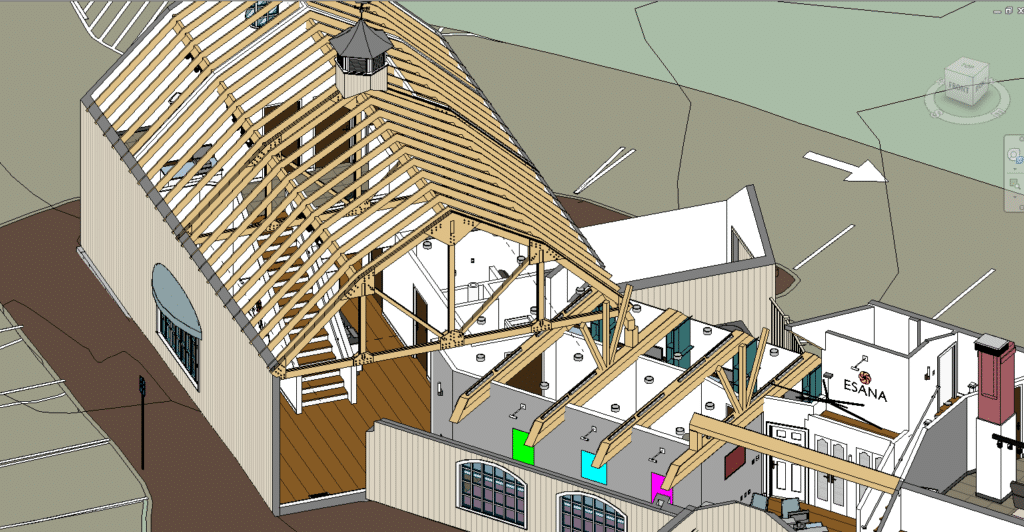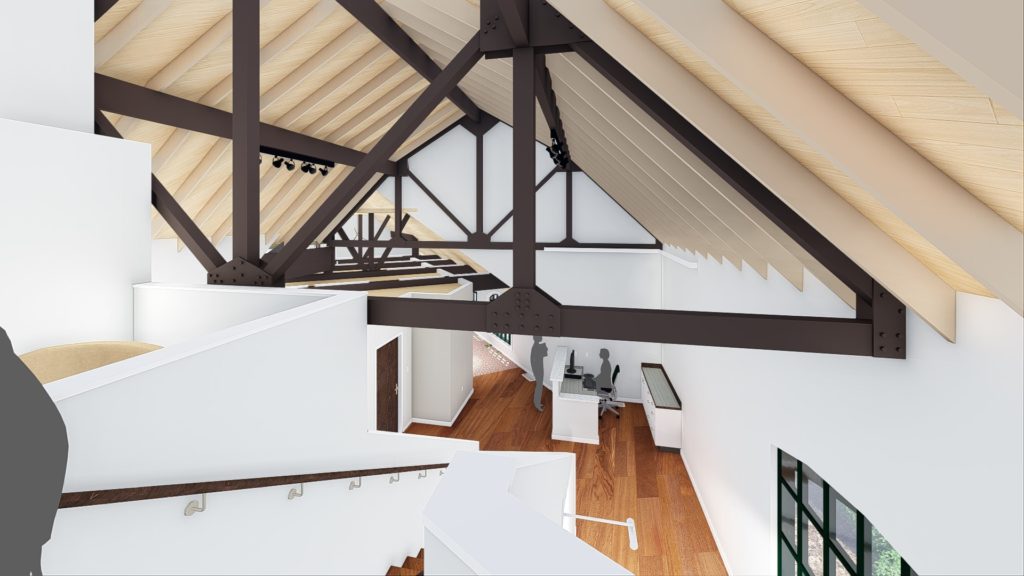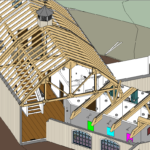 Esana MedSpa’s new Guilford office will occupy a very unique building—a historic post-and-beam wood timber house. Originally built in 1797 per town records, the structure was renovated, extended, and a large 2-story wood barn was attached in 1997.
Esana MedSpa’s new Guilford office will occupy a very unique building—a historic post-and-beam wood timber house. Originally built in 1797 per town records, the structure was renovated, extended, and a large 2-story wood barn was attached in 1997.
Our renovation went to great lengths to highlight the interior structure of the new and old, featuring exposed timber framing, large wood beams and exposed trusses, and roof framing. In particular, the quirky, angled intersection of the two structures (approximately 125 degrees) creates a stunning visual.
The Challenge
Our client wished to preserve the elegance of the existing interior, but also needed to provide a high degree of the acoustic and visual privacy required for any medical office. To begin, we created a virtual recreation of the structure. This was done by utilizing a combination of on-site hand measurements and sketches of the trusses and beams at the house, the addition, and the barn. And photos—both overall and of details—helped us understand how the different structures joined together.
Hand sketches of the different structures.
Interior photographs show details of the structure’s supports.
The 3-D Model
Using Autodesk’s Revit software and our field sketches, we were able to quickly recreate this existing geometry three-dimensionally in our design model. This information helped determine where and how new elements such as partitions and ceilings could be built while preserving the open feel of the space.
In particular, it was fascinating how the two assemblies intersect from various angles in the model, really showing how structural loads were transferred from the barn’s large truss to the addition’s beams and posts. The resulting “void” spaces between the two structures come alive with the use of accent up-lighting.
The final design model.
Helpful Visualizations
The initial start of hand sketching and careful measuring really proved valuable as the design process unfolded. We paid close attention to the size and thickness of the elements, and the spans involved. During the early design phase, this level of detail helped determine where and how new elements such as partition walls and privacy ceilings for staff offices + patient rooms could be built, while preserving the open feel of the space above.
This information was useful again during the more technical construction documents phase when we had to solve problems of matching up new floors and ceiling with the existing structure; or detailing a new acoustically private floor over exposed two-hundred-year-old wood beams and floor boards.
Lastly, we were able to help the client visualize some different ideas for refinishing the existing structure based on her preferred color palette. It was an exciting challenge to model and revitalize the existing space. We can’t wait to see how it turns out when complete!
A rendering of our design for the new interior.

