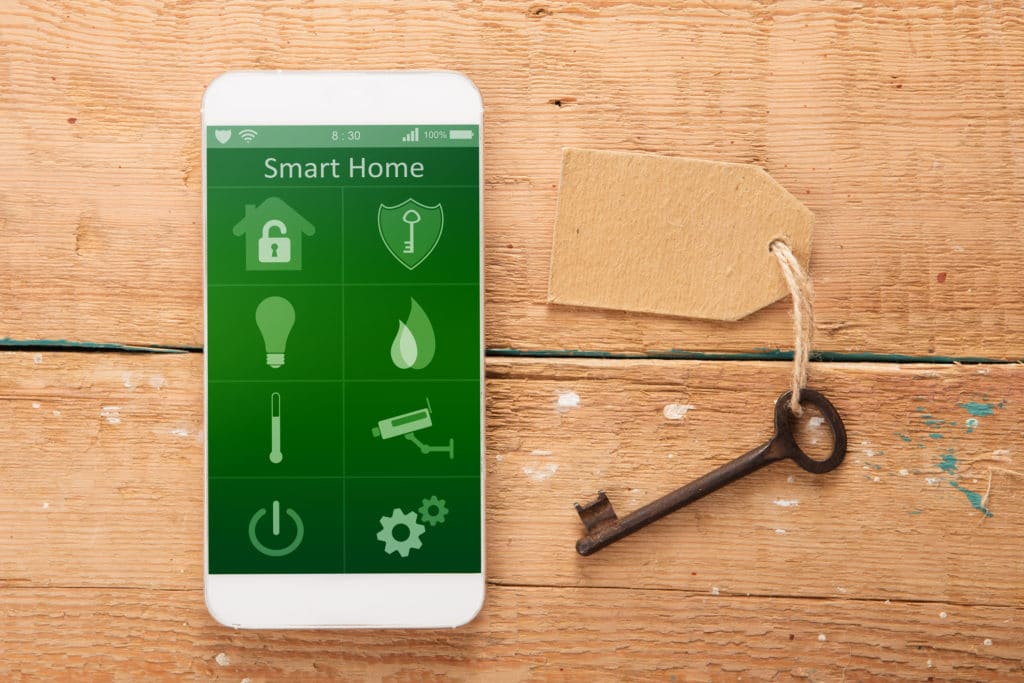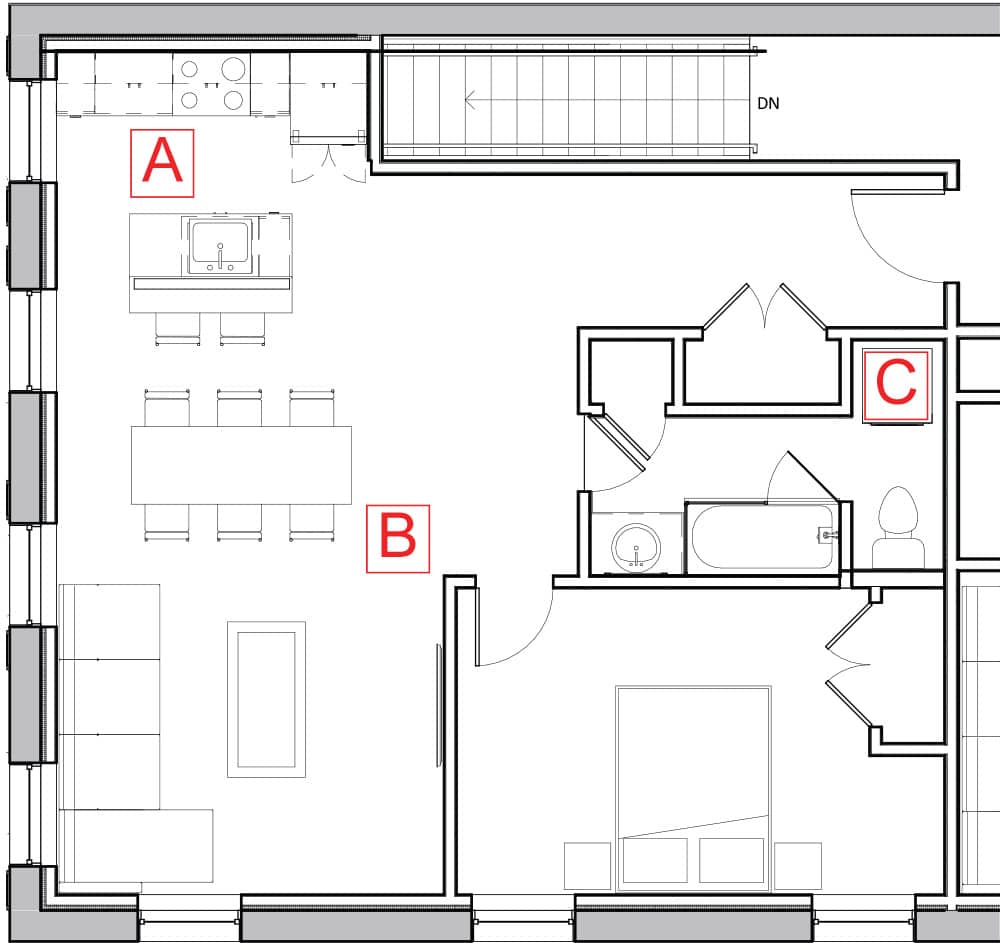
Group of cheerful young people cheering with champagne flutes and looking happy while having party on the kitchen
Who are the millennials? We hear the term used often, but what does it really mean? Originally named to designate those who would be graduating high school in 2000, the term now describes people born roughly between 1980 and 2000, which makes millennials today anywhere from 17 to 37 years old. This a large swath of the population! What makes this generation different from the previous GenX-ers?
The onset of one of our current historic rehab projects has gotten us thinking about where the differences between the generations may lie. We’re finding that technology and connectedness are the big differences. Our office is made up of people born in the 60s, 70s, 80s and 90s, so as we each take responsibility for a decade of births, we’re answering these questions:
- When it comes to the design of physical spaces then, how are millennial residents, employees or entrepreneurs any different from the generation before?
- How do technology and connectedness affect the design of spaces for millennials?
What do millennials want?
We take the stance that ‘they’ (that is, the millennials) want pretty much what ‘we’ (the rest of humanity) wanted at their age, but with all the gadgets. They have the benefit of more advanced and connected technology. They are used to being connected via Wi-Fi to their friends, to their work, to the world outside. They are used to new apps and new ways of controlling their devices.
3 requirements for millennial apartment design
- Similar to how most in their 20s or 30s from ages past want to live, millennials want space for gathering, space for working and space for privacy. In apartment design, where every inch counts, this means an open-plan room instead of a designated kitchen, dining room and living room. It means flexible space for working, now that work can be done from anywhere, at any time and with much smaller space needs. It also means that an apartment needs to feel welcoming to a group of friends like it does for a single occupant. It needs to feel universal AND unique.
- The design of an apartment needs to be seamlessly integrated with technology. To feel both universal (connected) and unique (private), an apartment needs to be customizable and remotely controllable. Today, heating and cooling is not only programmable but also remotely controlled. Lighting fixtures can be turned on, off or be dimmed, remotely. These features have the advantage of being able to drastically reduce energy bills and decrease environmental load—important concerns for any young person. Designing for other remotely controlled appliances—anything from security alarms to coffee-makers—simply means providing good and secure Wi-Fi to all areas of the apartment building.
- Apartments need to be budget-friendly. For us, this means designing smaller spaces with greater flexibility, using low-maintenance materials that will last and choosing fixtures and appliances that are both energy-efficient and reliable.
Millenial apartment design in action
This apartment layout incorporates the requirements above by showcasing:
A. An open plan for the kitchen, dining and living area that allows tenants to furnish the area as they wish. This reduces space that would otherwise be used for circulation, walls and doors.
B. Ample work space. Options include the kitchen island, the dining table or the living room.
C. Luxuries like an in-bathroom washer and dryer tucked into the layout and ample storage in each area.
D. Invisible here, but very important in the design—the Wi-Fi programmable thermostats & lighting fixtures and general Wi-Fi in each apartment.
Connectedness is changing the way we all live, but millennials most of all. By putting ourselves in their shoes and identifying their needs and challenges, we’re able to design apartments well suited for a new generation of buyers and renters.


