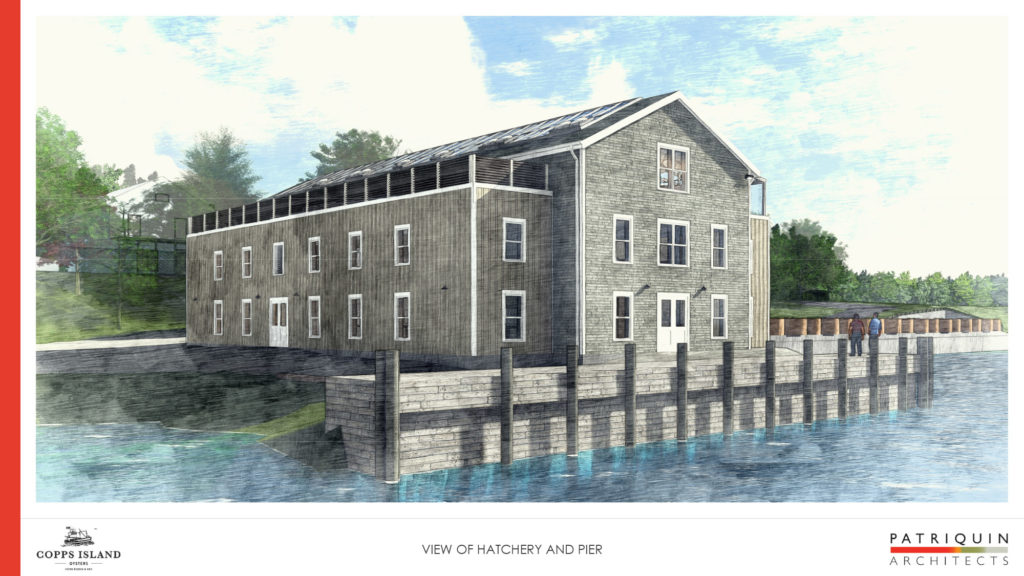Dictionary.com says that to master-plan an area is “to develop or improve (land, a community, a building complex, or the like) through a long-range plan that balances and harmonizes all elements.” Producing that “harmony” is no small feat under the best of circumstances. As we learned in one of our recent projects, creating harmony between an industrial site and a primarily residential area is especially challenging.
Quinnipiac River Oyster Farm: Understanding the Area’s Rich History
The Quinnipiac River Oyster Farm is a proposed aquaculture facility to be built on a property currently used as shell storage and limited harvesting by Norm Bloom and Son. Their fourth-generation operation located here and a site in Norwalk is one of the last traditional oyster farms in the U.S. When the owners came to us for assistance with developing a master plan for their site in Fair Haven Heights, on the east side of the river, we were eager to help with this once-in-a-lifetime project.
We were also admittedly unfamiliar with the history of oyster farming in the area. So, the first step in the project was to educate ourselves. We learned that the site was probably first worked by the Quinnipiac Indians, who valued oysters as a food source and from whom the river got its name, The word “Quinnipiac” translates as “long-water-land.”
Legend has it that in 1639, upon viewing the nearby harbor for the first time, Captain Richard Russell was pleased with what he saw and the area was dubbed Fayre Haven. The village of Fair Haven was formed in 1679 to accommodate workers who harvested oysters and other products from the harbor and river. Originally called Dragon, Fair Haven Heights was founded in the 18th century as an oystering and fishing village. So, we knew our work would involve an industry with deep roots and a centuries-old relationship with the surrounding community.
READ MORE: How to Design Around an Industrial Process
Giving an Ancient Practice a Modern Makeover
In updating the riverside site, we had to consider three main elements:
- A shell pile that is built up in the early part of the year and brought to oyster beds in late spring
- An oyster house where workers receive oyster shells, clean and package oysters for restaurant use as oysters on the half-shell, and shuck and can fresh oysters for cooking
- A hatchery that grows oysters and attaches them to shells to bring out to oyster beds in Long Island Sound, and also grows algae to feed the oysters during their growth at the hatchery
We also had to keep key considerations in mind when designing a site that would allow for effective and efficient modern oystering operations. First, we had to understand the farm’s relationship to the river. This included the proximity of the hatchery to the water that is continually pumped into tanks to support the growing oysters as well as the proximity of the oyster house to the working yard where oysters are brought from the river and sound, and where the shells are brought for cleaning and drying.
Our plan also needed to account for the movement of trucks that collect oysters for transport to restaurants, the circulation of mini-excavators and forklifts in the working yard, and the movement of conveyor belts that link the boats to shell piles. Plus we had to plan for emergency vehicle access and the movement of the employees’ personal vehicles.
Finally, we had to consider the relationship to the neighborhood scale and proximity to residential uses to the north, east, and south of the site. This proved especially tricky.
Foresight and Flexibility
We learned a great deal in completing the masterplanning Quinnipiac River Oyster Farm project. Two of the most valuable lessons involved foresight and flexibility.
Historically, the buildings on the oyster farm property were located at the edges of the lot to leave space for the shell pile and a working yard. However, we learned after developing our first design that positioning the new buildings around the perimeter would create an uneasy relationship with the residential neighbors to the north. When the local historic district commission suggested we consider neighbors’ concerns, we revised our drawings to bring the oyster house away from the street and create more of a visual and auditory buffer.
The new design was well received, and the project was able to move forward. The lesson? While we try to foresee every possible issue that might impact a particular design, foresight is far from perfect. And when a conflict arises, it pays to be flexible. In this case, the ability to do some creative reconfiguration and reach a consensus with stakeholders meant that both the business owner and nearby residents were able to have their needs met. A true master planning win-win!
If you have questions about this project, other projects profiled on our website, or our architecture and design services in general, please contact us at your convenience.

